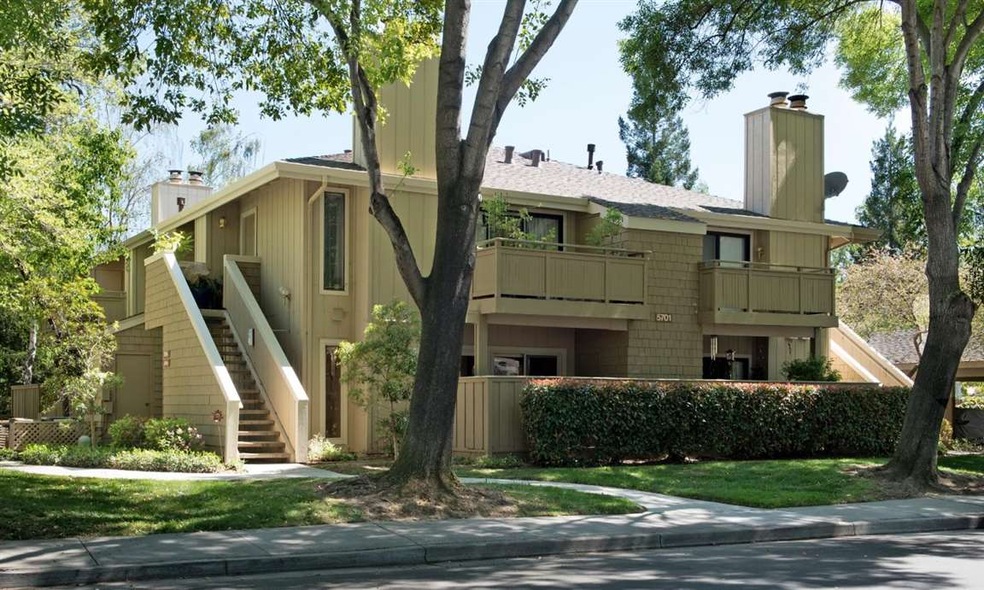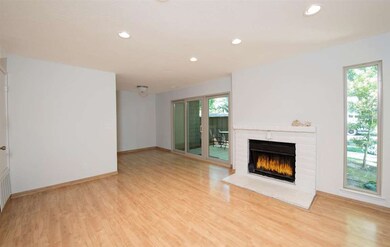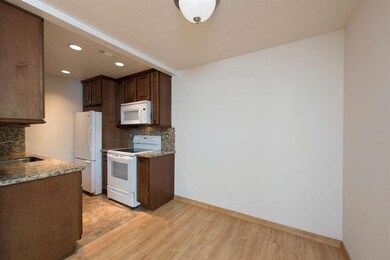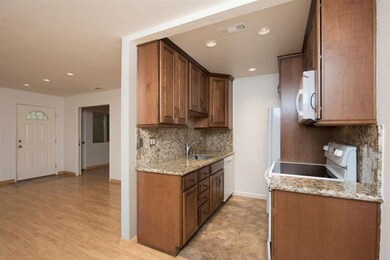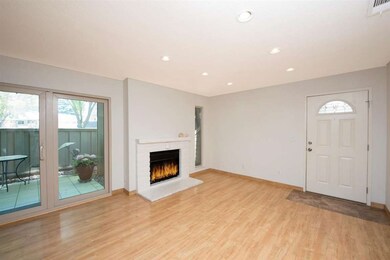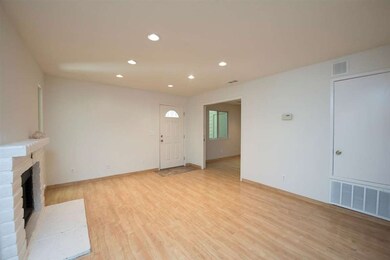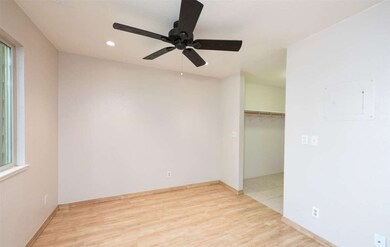
5701 Makati Cir Unit C San Jose, CA 95123
Makati NeighborhoodHighlights
- Cabana
- Contemporary Architecture
- Sauna
- Clubhouse
- Main Floor Primary Bedroom
- End Unit
About This Home
As of May 2018OUTSTANDING OPPORTUNITY to own this beautifully remodelled 1 Bedroom/1 Bathroom Condo on the beautiful Makati Circle. Hardwood Laminate Flooring, Recessed Lighting, Dual Pane Windows, REMODELLED Bathroom and GOURMET Kitchen, GRANITE Counters, New and Newer Appliances, Stacked Washer/Dryer Inside your own condo. Insulated ceiling. No popcorn. Upgraded Entry and Storm Doors. Dual Pocket Doors provide both privacy and an open floor plan making this condo seem very big. EXCELLENT LOCATION within the Community, Beautiful Tree-Lined Street, Close to the Pool, Hot Tub and Showers. AMAZINGLY CONVENIENT location within an gentle stroll to great restaurants, shopping, light rail, and Caltrain. EASY ACCESS to 85, 101, Costco and Santa Theresa Cnty Park where you'll find hiking, biking, horse trails, golf and archery. Low HOA covers your landscaping, water, hot water, community pool, hot tub, showers, grounds, roof and recently painted building exterior. Make this BEAUTIFUL CONDO your new home!
Last Agent to Sell the Property
Provident Real Estate Services License #01316775 Listed on: 04/03/2018
Last Buyer's Agent
Christina Garza
Corcoran Icon Properties License #01999513

Property Details
Home Type
- Condominium
Est. Annual Taxes
- $6,662
Year Built
- Built in 1984
Lot Details
- End Unit
- Northwest Facing Home
- Fenced
- Mostly Level
HOA Fees
- $386 Monthly HOA Fees
Home Design
- Contemporary Architecture
- Slab Foundation
- Wood Frame Construction
- Composition Roof
Interior Spaces
- 552 Sq Ft Home
- 1-Story Property
- Ceiling Fan
- Wood Burning Fireplace
- Living Room with Fireplace
- Dining Room
- Neighborhood Views
Kitchen
- Eat-In Kitchen
- Electric Oven
- Stove
- Microwave
- Dishwasher
Flooring
- Laminate
- Tile
Bedrooms and Bathrooms
- 1 Primary Bedroom on Main
- Walk-In Closet
- Remodeled Bathroom
- 1 Full Bathroom
- Bathtub with Shower
- Bathtub Includes Tile Surround
Laundry
- Laundry in unit
- Washer and Dryer
Parking
- Detached Garage
- 1 Carport Space
Pool
- Cabana
- Heated In Ground Pool
- Gunite Pool
- Spa
- Fence Around Pool
Utilities
- Forced Air Heating and Cooling System
- Heating System Uses Gas
Additional Features
- Energy-Efficient Insulation
- Balcony
Listing and Financial Details
- Assessor Parcel Number 692-34-003
Community Details
Overview
- Association fees include common area electricity, common area gas, exterior painting, fencing, garbage, hot water, landscaping / gardening, maintenance - common area, maintenance - exterior, pool spa or tennis, reserves, roof
- Terrace Villas HOA
- Built by Terrace Villas HOA
Amenities
- Sauna
- Clubhouse
Recreation
- Community Pool
Ownership History
Purchase Details
Home Financials for this Owner
Home Financials are based on the most recent Mortgage that was taken out on this home.Purchase Details
Home Financials for this Owner
Home Financials are based on the most recent Mortgage that was taken out on this home.Purchase Details
Purchase Details
Similar Homes in San Jose, CA
Home Values in the Area
Average Home Value in this Area
Purchase History
| Date | Type | Sale Price | Title Company |
|---|---|---|---|
| Grant Deed | $521,000 | Chicago Title Co | |
| Grant Deed | $230,000 | Chicago Title Company | |
| Interfamily Deed Transfer | -- | None Available | |
| Grant Deed | -- | None Available |
Mortgage History
| Date | Status | Loan Amount | Loan Type |
|---|---|---|---|
| Open | $384,800 | New Conventional | |
| Closed | $390,760 | New Conventional | |
| Previous Owner | $275,000 | New Conventional | |
| Previous Owner | $218,500 | New Conventional |
Property History
| Date | Event | Price | Change | Sq Ft Price |
|---|---|---|---|---|
| 05/30/2025 05/30/25 | For Sale | $479,000 | 0.0% | $868 / Sq Ft |
| 05/28/2025 05/28/25 | Pending | -- | -- | -- |
| 05/12/2025 05/12/25 | For Sale | $479,000 | -8.1% | $868 / Sq Ft |
| 05/10/2018 05/10/18 | Sold | $521,000 | +11.1% | $944 / Sq Ft |
| 04/12/2018 04/12/18 | Pending | -- | -- | -- |
| 04/03/2018 04/03/18 | For Sale | $469,000 | +103.9% | $850 / Sq Ft |
| 05/09/2013 05/09/13 | Sold | $230,000 | +4.5% | $417 / Sq Ft |
| 04/09/2013 04/09/13 | Pending | -- | -- | -- |
| 04/05/2013 04/05/13 | For Sale | $220,000 | -- | $399 / Sq Ft |
Tax History Compared to Growth
Tax History
| Year | Tax Paid | Tax Assessment Tax Assessment Total Assessment is a certain percentage of the fair market value that is determined by local assessors to be the total taxable value of land and additions on the property. | Land | Improvement |
|---|---|---|---|---|
| 2024 | $6,662 | $485,000 | $242,500 | $242,500 |
| 2023 | $6,748 | $490,000 | $245,000 | $245,000 |
| 2022 | $6,829 | $488,500 | $244,200 | $244,300 |
| 2021 | $6,264 | $440,900 | $220,400 | $220,500 |
| 2020 | $6,088 | $430,000 | $215,000 | $215,000 |
| 2019 | $6,073 | $531,420 | $265,710 | $265,710 |
| 2018 | $3,801 | $248,646 | $124,242 | $124,404 |
| 2017 | $3,752 | $243,771 | $121,806 | $121,965 |
| 2016 | $3,565 | $238,992 | $119,418 | $119,574 |
| 2015 | $3,479 | $235,403 | $117,625 | $117,778 |
| 2014 | $3,289 | $230,792 | $115,321 | $115,471 |
Agents Affiliated with this Home
-
J
Seller's Agent in 2025
Julie Davis
Compass
-
C
Seller Co-Listing Agent in 2025
Cristina Gonzalez
Compass
-
S
Seller's Agent in 2018
Susan Bowen
Provident Real Estate Services
-
C
Buyer's Agent in 2018
Christina Garza
Corcoran Icon Properties
-
H
Seller's Agent in 2013
Hector Molina
Intero Real Estate Services
Map
Source: MLSListings
MLS Number: ML81699032
APN: 692-34-003
- 5703 Makati Cir Unit D
- 5694 Makati Cir Unit H
- 5696 Makati Cir Unit G
- 5693 Makati Cir Unit D
- 5376 Makati Cir Unit 388
- 5687 Beswick Dr
- 5755 Cohasset Way
- 154 Venado Way
- 5712 Calpine Dr
- 195 Blossom Hill Rd Unit 215
- 195 Blossom Hill Rd
- 195 Blossom Hill Rd Unit 276
- 5898 Ettersberg Dr
- 5925 Charlotte Dr Unit 319
- 5925 Charlotte Dr Unit 324
- 5956 Charlotte Dr
- 5933 Sunstone Dr Unit 203
- 5399 Garrison Cir
- 298 Gardenia Dr
- 5951 Sunstone Dr Unit 315
