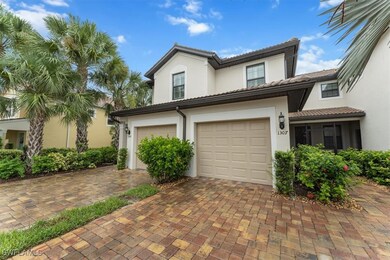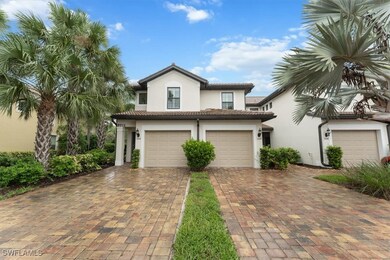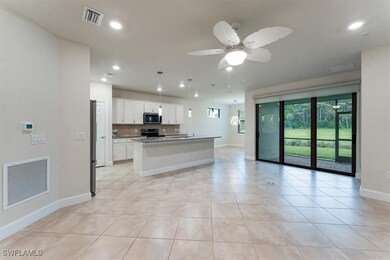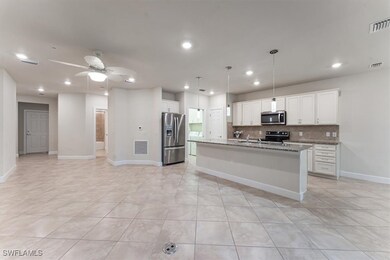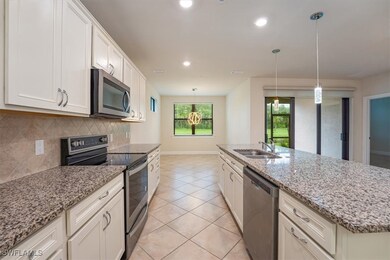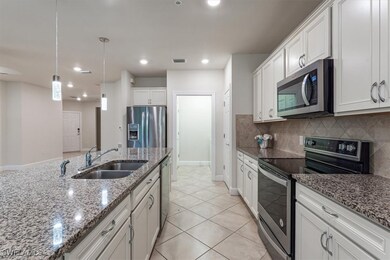
5701 Mayflower Way Unit 1307 Ave Maria, FL 34142
Estimated payment $2,777/month
Highlights
- Golf Course Community
- Senior Community
- Views of Preserve
- Fitness Center
- Gated Community
- Sauna
About This Home
Enjoy all that Del Webb has to offer in this lovely 1st floor carriage home. This 2 br+den condo offers access to all of the Del Webb amenities through its social membership, as well as the Mayflower Condominiums' private member only pool. You will also have access to the Oasis Club and its resort amenities including its resort pool and fitness center. Dine at the Oasis Club and play golf at Panther Run. As a resident of Ave Maria, you will also have access to all of the Ave Maria Master Association amenities. Come and enjoy the relaxing environment of this 55+ community in this lovely carriage home and explore all that the Ave Maria community has to offer.
Property Details
Home Type
- Condominium
Est. Annual Taxes
- $4,356
Year Built
- Built in 2022
Lot Details
- East Facing Home
- Sprinkler System
HOA Fees
Parking
- 1 Car Attached Garage
- Garage Door Opener
- Driveway
Property Views
- Views of Preserve
- Views of Woods
Home Design
- Coach House
- Slate Roof
- Stucco
Interior Spaces
- 1,538 Sq Ft Home
- 1-Story Property
- Shutters
- Casement Windows
- Great Room
- Combination Dining and Living Room
- Den
- Screened Porch
- Tile Flooring
- Security Gate
Kitchen
- Self-Cleaning Oven
- Electric Cooktop
- Microwave
- Freezer
- Dishwasher
Bedrooms and Bathrooms
- 2 Bedrooms
- Split Bedroom Floorplan
- 2 Full Bathrooms
- Dual Sinks
- Shower Only
- Separate Shower
Laundry
- Dryer
- Washer
Outdoor Features
- Screened Patio
Schools
- Estates Elementary School
- Corkscrew Middle School
- Palmetto Ridge High School
Utilities
- Central Heating and Cooling System
- Underground Utilities
- High Speed Internet
- Cable TV Available
Listing and Financial Details
- Assessor Parcel Number 59940003969
Community Details
Overview
- Senior Community
- Association fees include cable TV, insurance, internet, ground maintenance, recreation facilities, road maintenance, street lights, trash
- 64 Units
- Association Phone (239) 455-2001
- Low-Rise Condominium
- Del Webb Subdivision
Amenities
- Community Barbecue Grill
- Picnic Area
- Restaurant
- Sauna
- Community Library
Recreation
- Golf Course Community
- Tennis Courts
- Community Basketball Court
- Pickleball Courts
- Bocce Ball Court
- Fitness Center
- Community Pool
- Community Spa
- Park
- Trails
Pet Policy
- Pets Allowed
Security
- Gated Community
- Fire and Smoke Detector
- Fire Sprinkler System
Map
Home Values in the Area
Average Home Value in this Area
Tax History
| Year | Tax Paid | Tax Assessment Tax Assessment Total Assessment is a certain percentage of the fair market value that is determined by local assessors to be the total taxable value of land and additions on the property. | Land | Improvement |
|---|---|---|---|---|
| 2023 | $4,855 | $292,302 | $0 | $292,302 |
| 2022 | $4,185 | $230,175 | $0 | $230,175 |
| 2021 | $1,460 | $15,000 | $15,000 | $0 |
Property History
| Date | Event | Price | Change | Sq Ft Price |
|---|---|---|---|---|
| 07/07/2025 07/07/25 | For Sale | $299,900 | -21.2% | $195 / Sq Ft |
| 06/23/2022 06/23/22 | Sold | $380,349 | 0.0% | $247 / Sq Ft |
| 05/22/2022 05/22/22 | Off Market | $380,349 | -- | -- |
| 05/22/2022 05/22/22 | Pending | -- | -- | -- |
| 05/22/2022 05/22/22 | Price Changed | $380,349 | 0.0% | $247 / Sq Ft |
| 02/08/2021 02/08/21 | Off Market | $380,349 | -- | -- |
| 02/05/2021 02/05/21 | Price Changed | $230,969 | +0.9% | $150 / Sq Ft |
| 11/16/2020 11/16/20 | Price Changed | $228,849 | +5.5% | $149 / Sq Ft |
| 10/02/2020 10/02/20 | Price Changed | $216,849 | +0.9% | $141 / Sq Ft |
| 06/12/2020 06/12/20 | For Sale | $214,849 | -- | $140 / Sq Ft |
Purchase History
| Date | Type | Sale Price | Title Company |
|---|---|---|---|
| Special Warranty Deed | $380,349 | -- |
Similar Homes in Ave Maria, FL
Source: Florida Gulf Coast Multiple Listing Service
MLS Number: 225059884
APN: 59940003969
- 5701 Mayflower Way Unit 1304
- 5702 Mayflower Way Unit 307
- 5698 Mayflower Way Unit 403
- 5693 Mayflower Way Unit 1108
- 5693 Mayflower Way Unit 1106
- 5693 Mayflower Way Unit 1102
- 5693 Mayflower Way Unit 1103
- 5693 Mayflower Way Unit 1101
- 5761 Mayflower Way
- 5805 Declaration Ct
- 5767 Declaration Ct
- 5769 Mayflower Way
- 5751 Declaration Ct
- 5796 Declaration Ct
- 5731 Declaration Ct
- 5705 Mayflower Way
- 5705 Mayflower Way Unit 1402
- 5697 Mayflower Way Unit 1202
- 5690 Mayflower Way Unit 601
- 5847 Plymouth Place
- 5717 Legendary Ln
- 5722 Legendary Ln
- 5950 Plymouth Place
- 5280 Beckton Rd
- 5458 Useppa Dr
- 5492 Agostino Way
- 5447 Ferris Ave
- 5538 Agostino Way
- 6023 Ellerston Way Unit 1823
- 6034 National Blvd Unit 523
- 6034 National Blvd Unit 533
- 5404 Cameron Dr
- 5693 Cassidy Ln
- 5651 Double Eagle Cir Unit 4342
- 4405 Annapolis Ave

