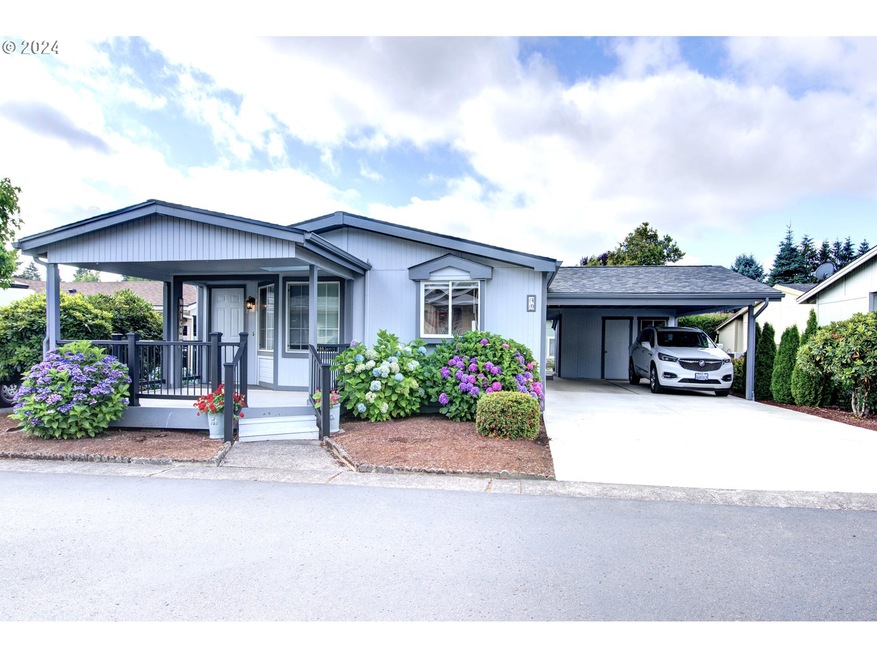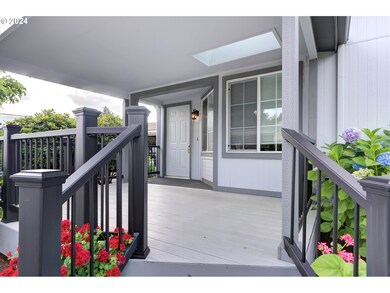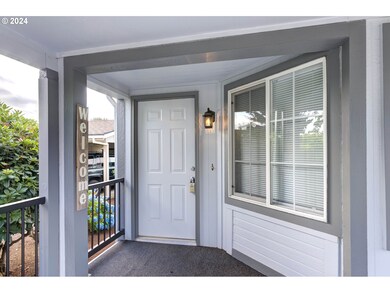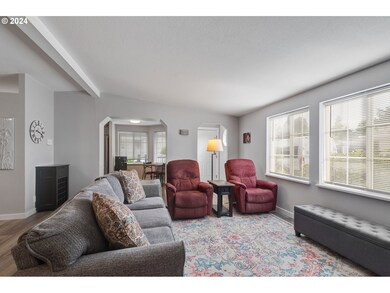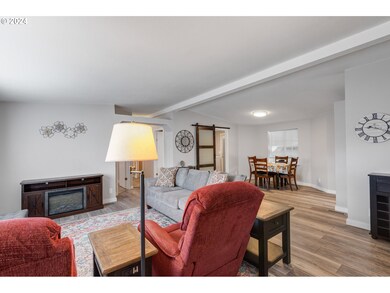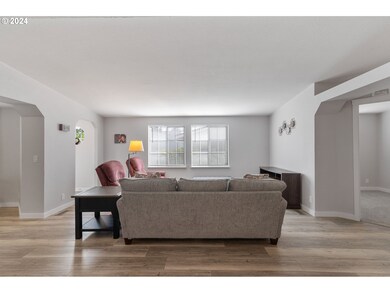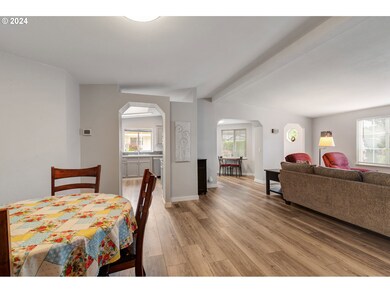
$200,000
- 3 Beds
- 2 Baths
- 1,412 Sq Ft
- 5701 NE St Johns Rd
- Unit 60
- Vancouver, WA
Welcome to your next chapter! This thoughtfully updated 1,412 sq ft, 3-bedroom, 2-bathroom double-wide in the desirable Oak Haven 55+ manufactured home community offers comfort and convenience with too many updates to list. Abundant natural light pours in through vaulted ceilings, three sun tunnels, a skylight, sliding glass doors, and two new front windows. Motorized blinds on the living room
Kaytee Binns Keller Williams Realty
