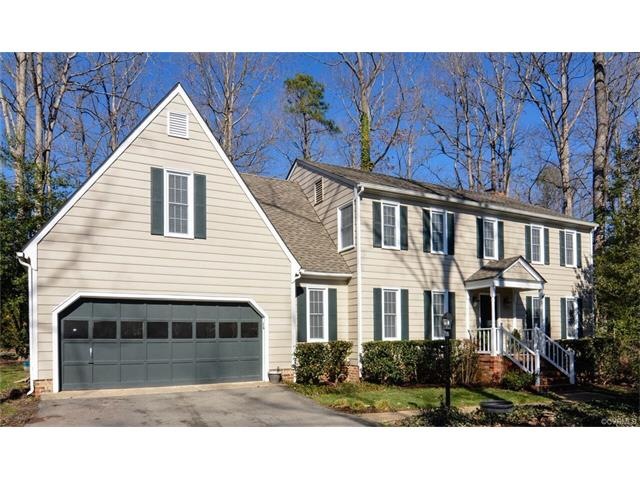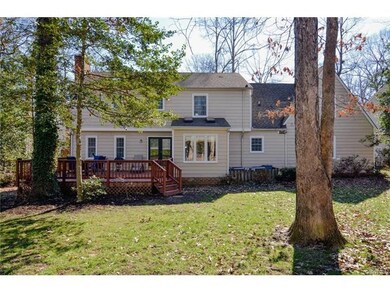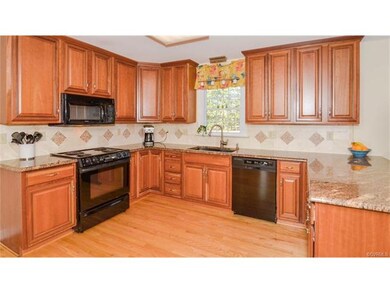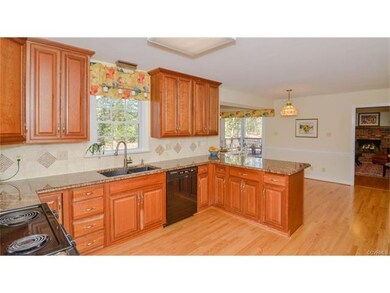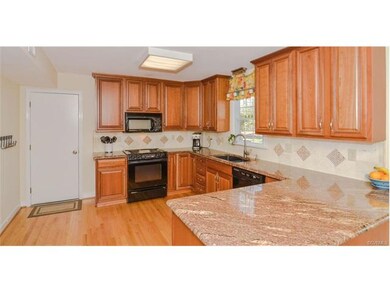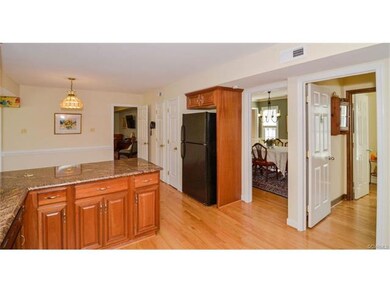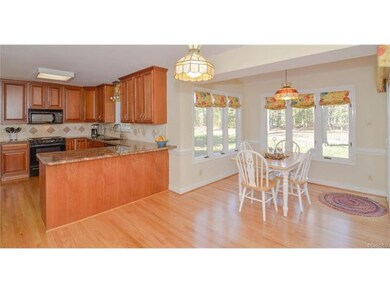
5701 Oak Knoll Ln Midlothian, VA 23112
Highlights
- Boat Dock
- Water Access
- Colonial Architecture
- Cosby High School Rated A
- Outdoor Pool
- Clubhouse
About This Home
As of October 2022Welcome to this updated and well maintained colonial home in the award winning community of Woodlake. Offering trails, pools, tennis and much more. Upon entering you will notice a floorpan perfect for entertaining, hardwood floors and crown moulding throughout the downstairs. Kitchen has been tastefully updated with cherry cabinets, granite counters and tile backsplash. It also features an eat-in area that leads out to a spacious deck for grilling and entertaining. Upstairs there are 4 bedrooms and a bonus room/ 5th bedroom with plenty of closet space. The master offers a walk in closet, updated en-suite bath and solid cherry wood flooring. NEW windows, newer roof and HVAC, new carpet and fresh paint will make moving into this home a piece of cake. Just unpack and relax. One look and you will want to call it HOME!
Last Agent to Sell the Property
Diana Morgan Bradley
Keller Williams Coastal VA License #0225192286 Listed on: 02/04/2016
Last Buyer's Agent
Diana Morgan Bradley
Keller Williams Coastal VA License #0225192286 Listed on: 02/04/2016
Home Details
Home Type
- Single Family
Est. Annual Taxes
- $2,518
Year Built
- Built in 1985
Lot Details
- 9,274 Sq Ft Lot
- Zoning described as R9 - ONE FAMILY RES
HOA Fees
- $43 Monthly HOA Fees
Parking
- 2 Car Direct Access Garage
- Garage Door Opener
- Driveway
Home Design
- Colonial Architecture
- Frame Construction
- Composition Roof
- Hardboard
Interior Spaces
- 2,553 Sq Ft Home
- 2-Story Property
- Wood Burning Fireplace
- Fireplace Features Masonry
- Thermal Windows
- Screened Porch
- Crawl Space
Kitchen
- Dishwasher
- Granite Countertops
Flooring
- Wood
- Partially Carpeted
- Ceramic Tile
Bedrooms and Bathrooms
- 5 Bedrooms
- En-Suite Primary Bedroom
- Walk-In Closet
Outdoor Features
- Outdoor Pool
- Water Access
Schools
- Clover Hill Elementary School
- Tomahawk Creek Middle School
- Cosby High School
Utilities
- Zoned Heating and Cooling
- Water Heater
Listing and Financial Details
- Tax Lot 028
- Assessor Parcel Number 721-677-43-38-00000
Community Details
Overview
- Oak Knoll Subdivision
Amenities
- Common Area
- Clubhouse
Recreation
- Boat Dock
- Community Boat Facilities
- Community Playground
- Community Pool
- Park
Ownership History
Purchase Details
Home Financials for this Owner
Home Financials are based on the most recent Mortgage that was taken out on this home.Purchase Details
Home Financials for this Owner
Home Financials are based on the most recent Mortgage that was taken out on this home.Purchase Details
Home Financials for this Owner
Home Financials are based on the most recent Mortgage that was taken out on this home.Similar Homes in Midlothian, VA
Home Values in the Area
Average Home Value in this Area
Purchase History
| Date | Type | Sale Price | Title Company |
|---|---|---|---|
| Deed | $418,000 | Old Republic National Title | |
| Warranty Deed | $310,000 | Attorney | |
| Warranty Deed | $271,000 | Attorney |
Mortgage History
| Date | Status | Loan Amount | Loan Type |
|---|---|---|---|
| Open | $200,000 | New Conventional | |
| Previous Owner | $245,000 | New Conventional | |
| Previous Owner | $279,000 | New Conventional | |
| Previous Owner | $216,800 | Adjustable Rate Mortgage/ARM | |
| Previous Owner | $185,856 | New Conventional | |
| Previous Owner | $204,000 | New Conventional |
Property History
| Date | Event | Price | Change | Sq Ft Price |
|---|---|---|---|---|
| 10/11/2022 10/11/22 | Sold | $418,000 | +0.7% | $164 / Sq Ft |
| 08/31/2022 08/31/22 | Pending | -- | -- | -- |
| 08/20/2022 08/20/22 | For Sale | $415,000 | +33.9% | $163 / Sq Ft |
| 01/11/2019 01/11/19 | Sold | $310,000 | -0.8% | $117 / Sq Ft |
| 12/06/2018 12/06/18 | Pending | -- | -- | -- |
| 11/13/2018 11/13/18 | For Sale | $312,500 | +15.3% | $118 / Sq Ft |
| 04/01/2016 04/01/16 | Sold | $271,000 | -4.9% | $106 / Sq Ft |
| 02/25/2016 02/25/16 | Pending | -- | -- | -- |
| 02/04/2016 02/04/16 | For Sale | $285,000 | -- | $112 / Sq Ft |
Tax History Compared to Growth
Tax History
| Year | Tax Paid | Tax Assessment Tax Assessment Total Assessment is a certain percentage of the fair market value that is determined by local assessors to be the total taxable value of land and additions on the property. | Land | Improvement |
|---|---|---|---|---|
| 2025 | $4,262 | $476,100 | $75,000 | $401,100 |
| 2024 | $4,262 | $463,700 | $75,000 | $388,700 |
| 2023 | $3,924 | $431,200 | $70,000 | $361,200 |
| 2022 | $3,510 | $381,500 | $67,000 | $314,500 |
| 2021 | $3,282 | $338,500 | $65,000 | $273,500 |
| 2020 | $3,076 | $323,800 | $65,000 | $258,800 |
| 2019 | $2,848 | $299,800 | $63,000 | $236,800 |
| 2018 | $2,724 | $285,500 | $60,000 | $225,500 |
| 2017 | $2,686 | $274,600 | $57,000 | $217,600 |
| 2016 | $2,518 | $262,300 | $54,000 | $208,300 |
| 2015 | $2,500 | $257,800 | $53,000 | $204,800 |
| 2014 | $2,378 | $245,100 | $52,000 | $193,100 |
Agents Affiliated with this Home
-
Sarah Cox

Seller's Agent in 2022
Sarah Cox
RE/MAX
(804) 971-1399
1 in this area
82 Total Sales
-
Xine Bouthillier

Buyer's Agent in 2022
Xine Bouthillier
Small & Associates
(804) 393-6341
2 in this area
44 Total Sales
-
Amanda Hardesty

Seller's Agent in 2019
Amanda Hardesty
Hardesty Homes
(804) 651-2157
3 in this area
180 Total Sales
-
Bernice Sim

Buyer Co-Listing Agent in 2019
Bernice Sim
RE/MAX
(804) 874-8890
3 in this area
251 Total Sales
-
D
Seller's Agent in 2016
Diana Morgan Bradley
Keller Williams Coastal VA
Map
Source: Central Virginia Regional MLS
MLS Number: 1602770
APN: 721-67-74-33-800-000
- 14717 Beacon Hill Ct
- 5614 Chatmoss Rd
- 5902 Mill Spring Rd
- 5911 Waters Edge Rd
- 14505 Standing Oak Ct
- 5421 Pleasant Grove Ln
- 6011 Mill Spring Ct
- 14600 Duck Cove Ct
- 5802 Laurel Trail Ct
- 5805 Laurel Trail Ct
- 14109 Fiddlers Ridge Rd
- 5311 Chestnut Bluff Place
- 14614 Standing Oak Ct
- 5310 Chestnut Bluff Terrace
- 6003 Lansgate Rd
- 5804 Maple Brook Dr
- 6303 Walnut Bend Dr
- 13908 Sunrise Bluff Rd
- 13904 Sunrise Bluff Rd
- 14736 Boyces Cove Dr Unit 8
