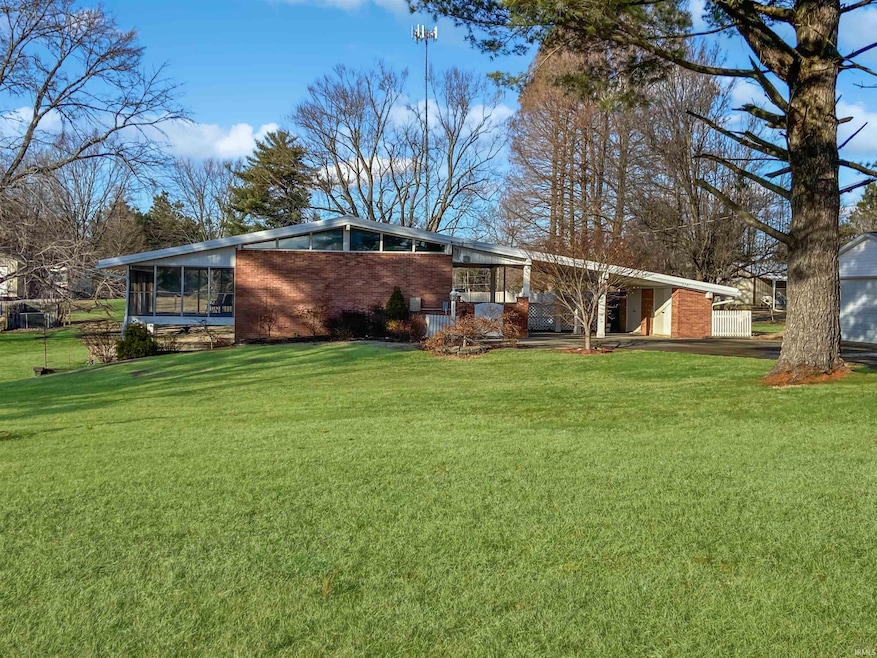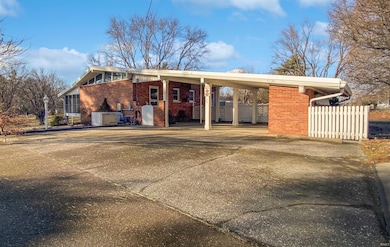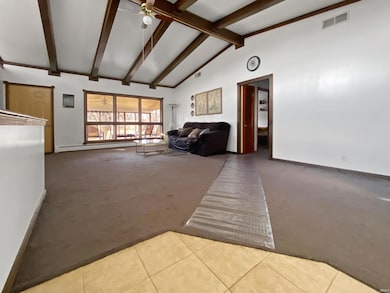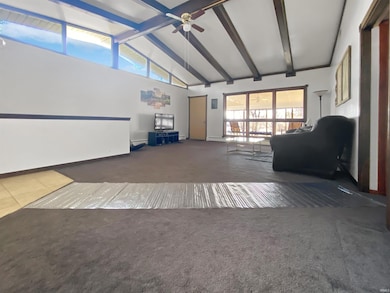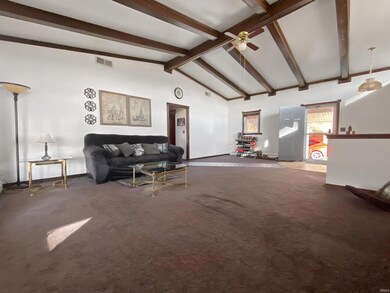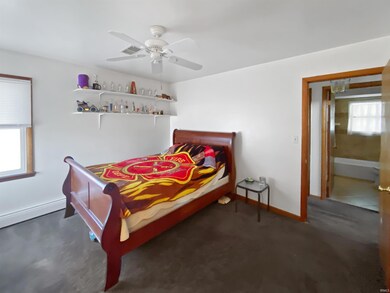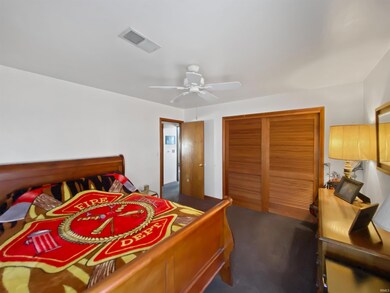
5701 Plainview Dr Evansville, IN 47720
Highlights
- In Ground Pool
- Contemporary Architecture
- Partially Wooded Lot
- Primary Bedroom Suite
- Vaulted Ceiling
- Screened Porch
About This Home
As of March 2025Welcome Home to this nicely Maintained Mid-Century Modern Masterpiece! This stunning property boasts iconic vaulted ceilings with exposed beams, offering a sense of openness and airy elegance. With two distinct living areas, there’s ample space for both relaxed gatherings and entertaining guests. Main level offers a primary bedroom, guest bedroom, and an updated full bath. Lower level boasts nice storage, kitchen, a second living space, and a patio area from the walk out basement. The heart of the home is the seamless connection between indoor and outdoor living, highlighted by a sparkling in ground pool and a screened in porch ,perfect for year-round enjoyment. Detached two car garage, extra parking spaces, and a carport offer ample parking & easy in & out access. On just over an acre,this nice West-side home has so much to offer!Nice features: whole home generator, newer septic (4-5 years), updated appliances, new bath insert, and newer water heater. Home to be sold as-is.
Last Agent to Sell the Property
F.C. TUCKER EMGE Brokerage Phone: 812-479-0801 Listed on: 02/04/2025

Home Details
Home Type
- Single Family
Est. Annual Taxes
- $1,040
Year Built
- Built in 1966
Lot Details
- 1.16 Acre Lot
- Partially Wooded Lot
- Property is zoned A Agricultural District
Parking
- 2 Car Detached Garage
- Off-Street Parking
Home Design
- Contemporary Architecture
- Brick Exterior Construction
- Metal Roof
Interior Spaces
- 1-Story Property
- Beamed Ceilings
- Vaulted Ceiling
- Gas Log Fireplace
- Living Room with Fireplace
- Screened Porch
- Eat-In Kitchen
Bedrooms and Bathrooms
- 2 Bedrooms
- Primary Bedroom Suite
Partially Finished Basement
- Walk-Out Basement
- Basement Fills Entire Space Under The House
- Fireplace in Basement
- 1 Bathroom in Basement
- 2 Bedrooms in Basement
Pool
- In Ground Pool
Schools
- Cynthia Heights Elementary School
- Helfrich Middle School
- Francis Joseph Reitz High School
Utilities
- Central Air
- Baseboard Heating
- Whole House Permanent Generator
- Septic System
Listing and Financial Details
- Assessor Parcel Number 82-03-28-003-101.016-022
Community Details
Overview
- William Boseckers Subdivision
Recreation
- Community Pool
Ownership History
Purchase Details
Home Financials for this Owner
Home Financials are based on the most recent Mortgage that was taken out on this home.Purchase Details
Home Financials for this Owner
Home Financials are based on the most recent Mortgage that was taken out on this home.Similar Homes in Evansville, IN
Home Values in the Area
Average Home Value in this Area
Purchase History
| Date | Type | Sale Price | Title Company |
|---|---|---|---|
| Warranty Deed | -- | Regional Title | |
| Warranty Deed | -- | Total Title Services Llc |
Mortgage History
| Date | Status | Loan Amount | Loan Type |
|---|---|---|---|
| Open | $181,800 | New Conventional | |
| Previous Owner | $66,000 | New Conventional | |
| Previous Owner | $70,400 | New Conventional |
Property History
| Date | Event | Price | Change | Sq Ft Price |
|---|---|---|---|---|
| 03/07/2025 03/07/25 | Sold | $202,000 | +6.4% | $118 / Sq Ft |
| 02/04/2025 02/04/25 | Pending | -- | -- | -- |
| 02/04/2025 02/04/25 | For Sale | $189,900 | -- | $111 / Sq Ft |
Tax History Compared to Growth
Tax History
| Year | Tax Paid | Tax Assessment Tax Assessment Total Assessment is a certain percentage of the fair market value that is determined by local assessors to be the total taxable value of land and additions on the property. | Land | Improvement |
|---|---|---|---|---|
| 2024 | $1,133 | $125,000 | $45,900 | $79,100 |
| 2023 | $1,040 | $126,200 | $46,300 | $79,900 |
| 2022 | $1,156 | $126,700 | $46,300 | $80,400 |
| 2021 | $1,073 | $120,000 | $46,300 | $73,700 |
| 2020 | $1,034 | $120,100 | $46,300 | $73,800 |
| 2019 | $1,025 | $120,100 | $46,300 | $73,800 |
| 2018 | $1,017 | $120,200 | $46,300 | $73,900 |
| 2017 | $991 | $118,900 | $46,300 | $72,600 |
| 2016 | $979 | $119,400 | $22,600 | $96,800 |
| 2014 | $868 | $111,900 | $22,600 | $89,300 |
| 2013 | -- | $109,500 | $22,600 | $86,900 |
Agents Affiliated with this Home
-
Jessie Gross

Seller's Agent in 2025
Jessie Gross
F.C. TUCKER EMGE
(812) 454-5206
80 Total Sales
-
Stephanie Helfrich-Freeman

Buyer's Agent in 2025
Stephanie Helfrich-Freeman
HELFRICH REALTY CO
(812) 449-0232
61 Total Sales
Map
Source: Indiana Regional MLS
MLS Number: 202503479
APN: 82-03-28-003-101.016-022
- 7700 Henze Rd
- 9700 Big Cynthiana Rd
- 5801 W Mill Rd
- 10522 Saint Wendel Rd
- 8215 Kuebler Rd
- 10135 Fischer Rd
- 5011 Big Cynthiana Rd
- 11424 Saint Wendel Rd
- 8901 Vienna Rd
- 8131 Willett Dr
- 3525 Koring Rd
- 1730 Orchard Rd
- 11908 Old Highway 66
- 10111 Oglesby Dr
- 1336 Hills Dr
- 5322 Dauby Dr Unit B
- 1500 Cheshire Bridge Rd
- 1315 Schenk Rd
- 9420 Darmstadt Rd
- 2604 N Red Bank Rd
