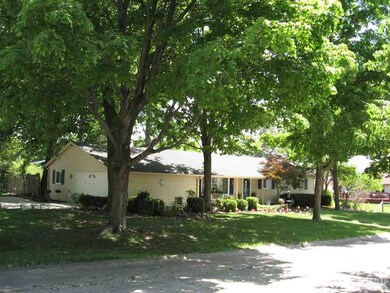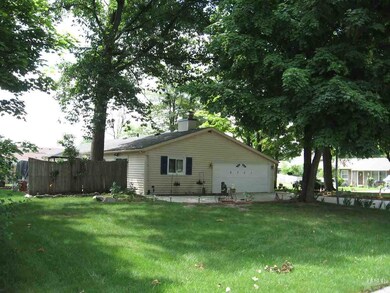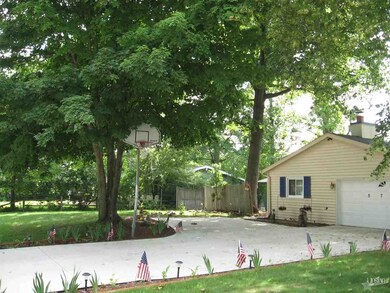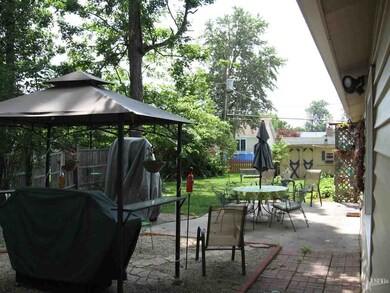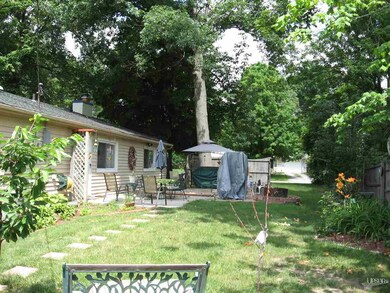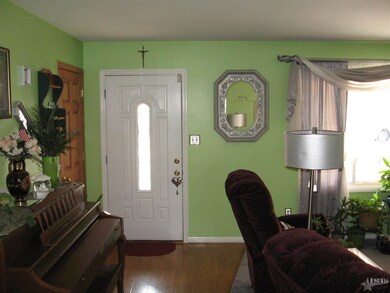
5701 Renfrew Dr Fort Wayne, IN 46835
Concord Hills NeighborhoodEstimated Value: $207,000 - $220,000
Highlights
- Ranch Style House
- Covered patio or porch
- Wet Bar
- Partially Wooded Lot
- 2 Car Attached Garage
- Home Security System
About This Home
As of August 2014Affordable FOUR BEDROOM ranch home with all kinds of updates: In 2002 - all new windows, vinyl siding, gutters, dimensional shingles with tearoff! In 2012 - new concrete driveway, front sidewalk, and porch! In 2013 - new carpet in living room and hallway, upgraded ductwork, and landscaped entire property! In 2014 upgraded electrical panel, added insulation in attic to an R-50, new attic steps and new attic fan! Beautiful NEW KITCHEN in 2013 with Kraft raised panel cabinets with self closing dovetailed drawers and cabinets, lighting above AND under cabinets, lighted glass front cabinet in corner, really cool handpainted "Maryland Oyster Shell" tiled backsplash , and high end STAINLESS STEEL appliances! Glass top convection range with split oven for dual heating temps! Also, gorgeous ceramic tiled floor, can lighting, large pantry, and prep sink/wet bar! You're just gonna love this kitchen!! Cozy back family room with fireplace plus a large front living room. Quiet double dead-end street.
Last Agent to Sell the Property
Bill Gething
RE/MAX Results Listed on: 03/20/2014
Home Details
Home Type
- Single Family
Est. Annual Taxes
- $622
Year Built
- Built in 1962
Lot Details
- 0.29 Acre Lot
- Lot Dimensions are 90x140
- Level Lot
- Partially Wooded Lot
Home Design
- Ranch Style House
- Slab Foundation
- Vinyl Construction Material
Interior Spaces
- 1,680 Sq Ft Home
- Wet Bar
- Ceiling Fan
- Home Security System
- Electric Dryer Hookup
Kitchen
- Electric Oven or Range
- Disposal
Bedrooms and Bathrooms
- 4 Bedrooms
Parking
- 2 Car Attached Garage
- Garage Door Opener
Utilities
- Central Air
- Baseboard Heating
Additional Features
- Covered patio or porch
- Suburban Location
Listing and Financial Details
- Assessor Parcel Number 02-08-09-279-003.000-072
Ownership History
Purchase Details
Home Financials for this Owner
Home Financials are based on the most recent Mortgage that was taken out on this home.Purchase Details
Home Financials for this Owner
Home Financials are based on the most recent Mortgage that was taken out on this home.Similar Homes in the area
Home Values in the Area
Average Home Value in this Area
Purchase History
| Date | Buyer | Sale Price | Title Company |
|---|---|---|---|
| Carter Angelia K | -- | Fidelity Natl Title Co Llc | |
| Bochard Bruce E | -- | -- |
Mortgage History
| Date | Status | Borrower | Loan Amount |
|---|---|---|---|
| Open | Carter Angelia K | $158,730 | |
| Closed | Carter Angelia K | $105,945 | |
| Previous Owner | Bochard Bruce E | $74,350 | |
| Previous Owner | Bochard Bruce E | $80,750 |
Property History
| Date | Event | Price | Change | Sq Ft Price |
|---|---|---|---|---|
| 01/14/2015 01/14/15 | Off Market | $107,900 | -- | -- |
| 01/02/2015 01/02/15 | For Sale | $187,900 | +74.1% | $112 / Sq Ft |
| 08/04/2014 08/04/14 | Sold | $107,900 | -- | $64 / Sq Ft |
Tax History Compared to Growth
Tax History
| Year | Tax Paid | Tax Assessment Tax Assessment Total Assessment is a certain percentage of the fair market value that is determined by local assessors to be the total taxable value of land and additions on the property. | Land | Improvement |
|---|---|---|---|---|
| 2024 | $1,642 | $169,700 | $24,400 | $145,300 |
| 2022 | $1,599 | $146,200 | $24,400 | $121,800 |
| 2021 | $1,292 | $123,000 | $16,700 | $106,300 |
| 2020 | $1,086 | $110,300 | $16,700 | $93,600 |
| 2019 | $956 | $101,100 | $16,700 | $84,400 |
| 2018 | $766 | $90,100 | $16,700 | $73,400 |
| 2017 | $772 | $88,900 | $16,700 | $72,200 |
| 2016 | $808 | $90,500 | $16,700 | $73,800 |
| 2014 | $640 | $82,500 | $16,700 | $65,800 |
| 2013 | $622 | $82,100 | $16,700 | $65,400 |
Agents Affiliated with this Home
-
B
Seller's Agent in 2014
Bill Gething
RE/MAX
-
Tony Ervin
T
Buyer's Agent in 2014
Tony Ervin
Mike Thomas Assoc., Inc
(260) 494-4370
95 Total Sales
Map
Source: Indiana Regional MLS
MLS Number: 201407809
APN: 02-08-09-279-003.000-072
- 8221 Sunny Ln
- 5609 Renfrew Dr
- 5517 Rothermere Dr
- 6204 Belle Isle Ln
- 6229 Bellingham Ln
- 5415 Cranston Ave
- 7827 Sunderland Dr
- 8029 Pebble Creek Place
- 8020 Marston Dr
- 7801 Brookfield Dr
- 8020 Carnovan Dr
- 3849 Pebble Creek Place
- 5202 Renfrew Dr
- 5639 Catalpa Ln
- 8468 Mayhew Rd
- 7382 Denise Dr
- 7412 Tanbark Ln
- 7359 Linda Dr
- 6937 Place
- 6954 Jerome Park Place
- 5701 Renfrew Dr
- 8314 Sunny Ln
- 8258 Sunny Ln
- 6111 Bellingham Ln
- 8305 Sunny Ln
- 8322 Sunny Ln
- 6031 Bellingham Ln
- 6117 Bellingham Ln
- 8250 Sunny Ln
- 8317 Sunny Ln
- 5618 Renfrew Dr
- 6025 Bellingham Ln
- 6123 Bellingham Ln
- 8244 Sunny Ln
- 5617 Renfrew Dr
- 6019 Bellingham Ln
- 6129 Bellingham Ln
- 8243 Sunny Ln
- 6102 Bellingham Ln
- 5610 Renfrew Dr

