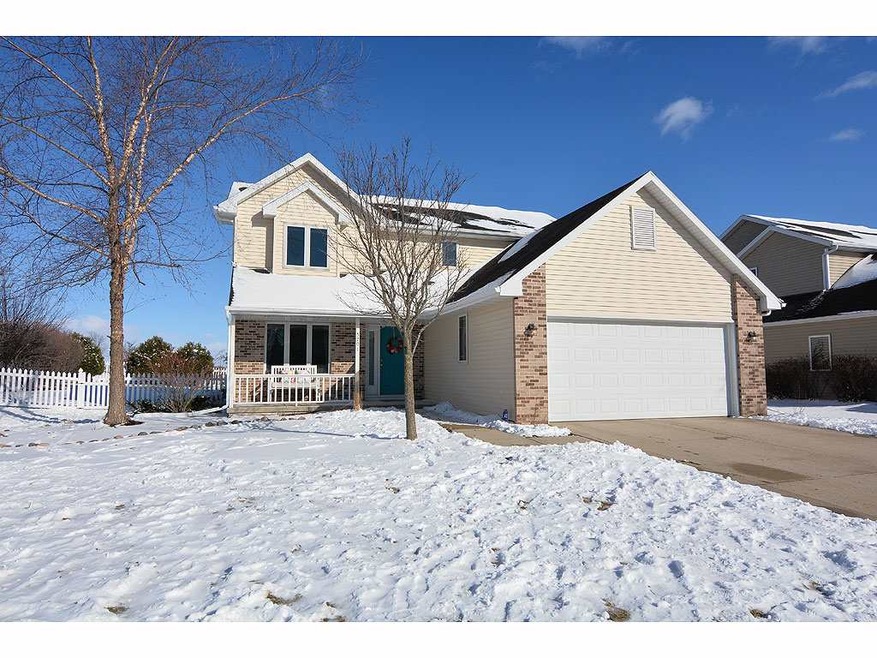
5701 Running Deer Trail Mc Farland, WI 53558
Highlights
- Open Floorplan
- Colonial Architecture
- Corner Lot
- McFarland High School Rated A-
- Wood Flooring
- Great Room
About This Home
As of June 2017Absolutely immaculate 4 bedroom, 2.5 bath, 2-story home in popular Highland Oaks! Main level has great room with gas fireplace and hardwood floors, open kitchen/dining with walkout to large fenced backyard, and front office with french doors. All bedrooms upstairs, including master suite with walk-in-closet and private full bath with double vanity and tile shower. Other features include main level laundry, double vanity in 2nd full bath, attic storage in garage, and more! Convenient location in the heart of McFarland. Walk to schools, library, and downtown. *Call Sarah at (608) 516-1811 for all showings and status inquiries.
Last Agent to Sell the Property
Madcityhomes.Com License #51242-90 Listed on: 03/20/2017
Last Buyer's Agent
Seller Sold Listing
Seller Sold Listings
Home Details
Home Type
- Single Family
Est. Annual Taxes
- $5,565
Year Built
- Built in 2000
Lot Details
- 10,019 Sq Ft Lot
- Fenced Yard
- Corner Lot
Home Design
- Colonial Architecture
- Contemporary Architecture
- Brick Exterior Construction
- Vinyl Siding
Interior Spaces
- 1,830 Sq Ft Home
- 2-Story Property
- Open Floorplan
- Gas Fireplace
- Great Room
- Den
- Wood Flooring
- Basement Fills Entire Space Under The House
- Home Security System
Kitchen
- Breakfast Bar
- Oven or Range
- Microwave
- Dishwasher
- Disposal
Bedrooms and Bathrooms
- 4 Bedrooms
- Walk-In Closet
- Primary Bathroom is a Full Bathroom
- Bathtub
- Walk-in Shower
Parking
- 2 Car Attached Garage
- Garage Door Opener
Outdoor Features
- Patio
Schools
- Waubesa Elementary School
- Indian Mound Middle School
- Mcfarland High School
Utilities
- Forced Air Cooling System
- Water Softener
- Cable TV Available
Community Details
- Highland Oaks Subdivision
Ownership History
Purchase Details
Home Financials for this Owner
Home Financials are based on the most recent Mortgage that was taken out on this home.Purchase Details
Home Financials for this Owner
Home Financials are based on the most recent Mortgage that was taken out on this home.Purchase Details
Home Financials for this Owner
Home Financials are based on the most recent Mortgage that was taken out on this home.Similar Homes in Mc Farland, WI
Home Values in the Area
Average Home Value in this Area
Purchase History
| Date | Type | Sale Price | Title Company |
|---|---|---|---|
| Warranty Deed | $290,000 | None Available | |
| Warranty Deed | $256,500 | None Available | |
| Warranty Deed | $242,000 | None Available |
Mortgage History
| Date | Status | Loan Amount | Loan Type |
|---|---|---|---|
| Open | $192,000 | New Conventional | |
| Closed | $50,000 | Future Advance Clause Open End Mortgage | |
| Closed | $205,000 | New Conventional | |
| Previous Owner | $243,650 | New Conventional | |
| Previous Owner | $225,000 | New Conventional | |
| Previous Owner | $229,600 | New Conventional | |
| Previous Owner | $233,923 | FHA | |
| Previous Owner | $233,923 | FHA |
Property History
| Date | Event | Price | Change | Sq Ft Price |
|---|---|---|---|---|
| 06/09/2017 06/09/17 | Sold | $290,000 | 0.0% | $158 / Sq Ft |
| 03/22/2017 03/22/17 | Pending | -- | -- | -- |
| 03/20/2017 03/20/17 | For Sale | $289,900 | +13.0% | $158 / Sq Ft |
| 05/23/2014 05/23/14 | Sold | $256,500 | -5.0% | $140 / Sq Ft |
| 03/30/2014 03/30/14 | Pending | -- | -- | -- |
| 02/09/2014 02/09/14 | For Sale | $270,000 | -- | $148 / Sq Ft |
Tax History Compared to Growth
Tax History
| Year | Tax Paid | Tax Assessment Tax Assessment Total Assessment is a certain percentage of the fair market value that is determined by local assessors to be the total taxable value of land and additions on the property. | Land | Improvement |
|---|---|---|---|---|
| 2024 | $6,953 | $445,000 | $80,000 | $365,000 |
| 2023 | $6,481 | $410,200 | $61,500 | $348,700 |
| 2021 | $6,236 | $339,400 | $61,500 | $277,900 |
| 2020 | $6,228 | $326,600 | $61,500 | $265,100 |
| 2019 | $6,014 | $307,700 | $61,500 | $246,200 |
| 2018 | $5,825 | $290,000 | $61,500 | $228,500 |
| 2017 | $5,496 | $264,300 | $61,500 | $202,800 |
| 2016 | $5,565 | $264,300 | $61,500 | $202,800 |
| 2015 | $5,315 | $256,500 | $61,500 | $195,000 |
| 2014 | $5,342 | $246,300 | $61,500 | $184,800 |
| 2013 | $5,456 | $256,500 | $66,900 | $189,600 |
Agents Affiliated with this Home
-
Stuart Meland

Seller's Agent in 2017
Stuart Meland
Madcityhomes.Com
(608) 438-3150
15 in this area
565 Total Sales
-
S
Buyer's Agent in 2017
Seller Sold Listing
Seller Sold Listings
-
Amy Sherman-Kortbein

Seller's Agent in 2014
Amy Sherman-Kortbein
Restaino & Associates
(608) 695-5026
43 Total Sales
-
Brett Hansen

Buyer's Agent in 2014
Brett Hansen
Stark Company, REALTORS
(608) 438-3833
22 in this area
219 Total Sales
Map
Source: South Central Wisconsin Multiple Listing Service
MLS Number: 1798233
APN: 0610-022-6855-6
- 5716 Sauk Ln
- 5606 Alben Ave
- 5910 Glenway St
- 5900 Dragonfly Way
- 6107 Pattison Ct
- 6407 Prairie Wood Dr
- 6406 Prairie Wood Dr
- 6425 Prairie Wood Dr
- 6014 Exchange St
- 6507 Prairie Wood Dr
- 6501 Prairie Wood Dr
- 6513 Prairie Wood Dr
- 6506 Prairie Wood Dr
- 5103 Marsh Rd
- 6537 Prairie Wood Dr
- 6425 Tuscobia Trail
- 6524 Prairie Wood Dr
- 6437 Tuscobia Trail
- 6542 Prairie Wood Dr
- 5672 Ambrosia Terrace
