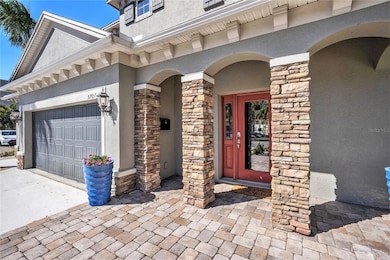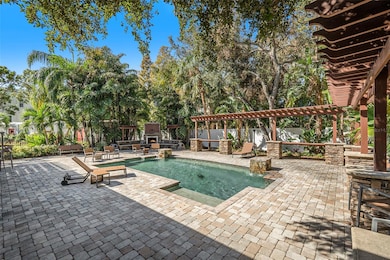5701 S Macdill Ave Tampa, FL 33611
Sun Bay South NeighborhoodHighlights
- Property is near a marina
- Home Theater
- Open Floorplan
- Robinson High School Rated A
- In Ground Pool
- Wood Flooring
About This Home
WELCOME TO 5701 S MACDILL AVENUE! Embrace resort-style living in this FULLY FURNISHED 4-BEDROOM, 2.5-BATHROOM retreat in South Tampa’s desirable BALLAST POINT neighborhood, perfect for CORPORATE RELOCATION, EXTENDED STAYS, or a RELOCATION BASE while you explore the city. Spanning just under 3,000 SQ FT of HEATED LIVING SPACE, the home is TURN-KEY with furniture, decor, linens, cookware, and electronics included for an effortless arrival. The FOYER greets you with a DROP-AND-GO STATION for everyday essentials, while the FAMILY ROOM features an OFFICE NOOK that blends work and relaxation. Step outside to your PRIVATE OUTDOOR OASIS: a CUSTOM OPEN-AIR POOL framed by TROPICAL LANDSCAPING, multiple SUN LOUNGERS, a COVERED PERGOLA with an OUTDOOR KITCHEN and GRILL, and a STONE FIREPLACE for cozy evenings. Built-in ENTERTAINMENT SYSTEMS and PERGOLA HIGH-TOP RAILS make hosting a breeze, and COOLING FANS keep the patio comfortable year-round. Inside, the GOURMET KITCHEN features a FLAT-TOP RANGE, WINE COOLER, KEGERATOR, and BISTRO-STYLE ISLAND, ideal for home chefs and entertainers. The converted GARAGE doubles as a GAME/MEDIA ROOM with OFFICE SPACE and room for a HOME GYM. Upstairs you will find a FULL LAUNDRY ROOM, three ADDITIONAL BEDROOMS, and a SECOND FULL BATH. The LUXURIOUS PRIMARY SUITE offers TRAY CEILINGS, a SPA-LIKE ENSUITE with GARDEN TUB, WALK-IN SHOWER, DEDICATED WATER CLOSET, and an EXPANSIVE WALK-IN CLOSET. Enjoy NO HOA or CDD restrictions and a location in FLOOD ZONE X. Minutes to MACDILL AFB, DOWNTOWN TAMPA, BAYSHORE BOULEVARD, and BALLAST POINT PARK, this home provides both tranquility and convenience. AVAILABLE FOR LONG-TERM or FOR SHORT-TERM LEASEv(minimum 30 days, different terms apply) . Contact us today to secure this EXCEPTIONAL FURNISHED RENTAL in South Tampa’s vibrant Ballast Point neighborhood!
Listing Agent
RE/MAX ALLIANCE GROUP Brokerage Phone: 813-259-0000 License #3426663 Listed on: 07/12/2025
Home Details
Home Type
- Single Family
Est. Annual Taxes
- $11,155
Year Built
- Built in 2014
Lot Details
- 8,280 Sq Ft Lot
- Lot Dimensions are 69x120
- East Facing Home
- Fenced
- Landscaped
Parking
- 3 Car Attached Garage
Interior Spaces
- 2,962 Sq Ft Home
- 2-Story Property
- Open Floorplan
- Furnished
- Tray Ceiling
- High Ceiling
- Awning
- Sliding Doors
- Entrance Foyer
- Family Room Off Kitchen
- Combination Dining and Living Room
- Home Theater
- Home Office
Kitchen
- Eat-In Kitchen
- Dinette
- Range with Range Hood
- Freezer
- Dishwasher
- Wine Refrigerator
- Stone Countertops
- Disposal
Flooring
- Wood
- Carpet
- Tile
Bedrooms and Bathrooms
- 4 Bedrooms
- Primary Bedroom Upstairs
- Walk-In Closet
Laundry
- Laundry Room
- Laundry on upper level
Pool
- In Ground Pool
- Pool Deck
- Pool Lighting
Outdoor Features
- Property is near a marina
- Exterior Lighting
- Outdoor Grill
- Rain Gutters
Location
- Property is near a golf course
Schools
- Chiaramonte Elementary School
- Madison Middle School
- Robinson High School
Utilities
- Central Heating and Cooling System
- Thermostat
- Cable TV Available
Listing and Financial Details
- Residential Lease
- Security Deposit $8,000
- Property Available on 7/14/25
- $75 Application Fee
- No Minimum Lease Term
- Assessor Parcel Number A-10-30-18-3ZW-000001-00006.1
Community Details
Overview
- No Home Owners Association
- Built by Domain Homes
- Southside Subdivision
Pet Policy
- Pets Allowed
- Pet Deposit $500
Map
Source: Stellar MLS
MLS Number: TB8406569
APN: A-10-30-18-3ZW-000001-00006.1
- 5703 S Macdill Ave
- 3106 Bayshore Oaks Dr
- 3128 Bayshore Oaks Dr
- 5623 Gaspar Oaks Dr
- 3003 W Leila Ave
- 5710 S Bernie St
- 5801 S 2nd St
- 2907 W Trilby Ave
- 5816 S 3rd St
- 3202 W Tyson Ave
- 5825 S 5th St
- 3209 W Tyson Ave
- 6008 Interbay Blvd
- 3303 W Leila Ave
- 3214 W Rogers Ave
- 2805 W Wallace Ave
- 3207 W Pearl Ave
- 5809 Interbay Blvd
- 3349 W Wyoming Cir Unit 3349
- 3308 W Wyoming Cir
- 3183 Bayshore Oaks Dr
- 3123 Santorini Ct
- 3010 W Trilby Ave
- 5224 S Puritan Ave
- 3304 W Wallace Ave
- 5503 S Elkins Ave
- 3314 W Wyoming Cir
- 3415 W Bay Ave
- 3517 W Wisconsin Ave
- 2709 W Bay Ave
- 6244 S Martindale Ave Unit B
- 6330 S Selbourne Ave
- 3217 W Price Ave
- 5221 Bayshore Blvd Unit 42
- 5221 Bayshore Blvd Unit 37
- 5221 Bayshore Blvd Unit 46
- 6313 Interbay Blvd Unit B
- 3612 W Leila Ave
- 6207 Interbay Ave
- 3002 W Marlin Ave







