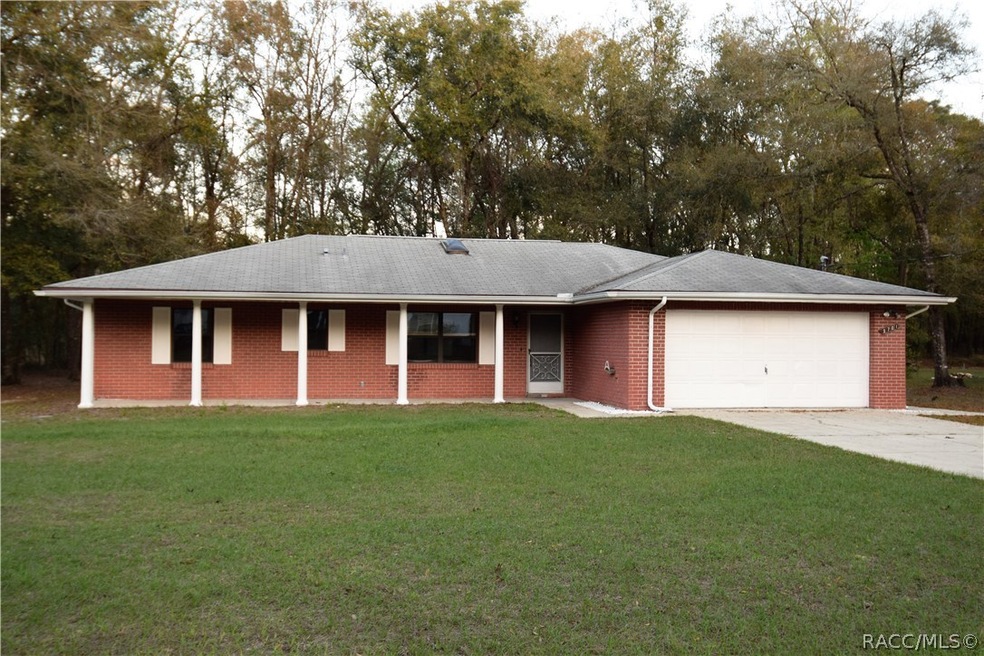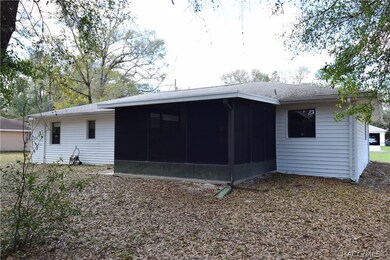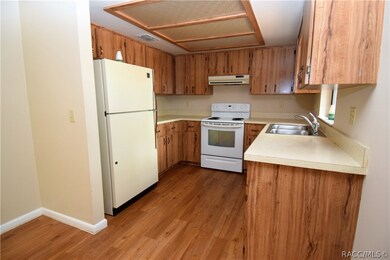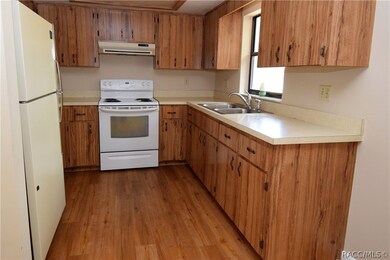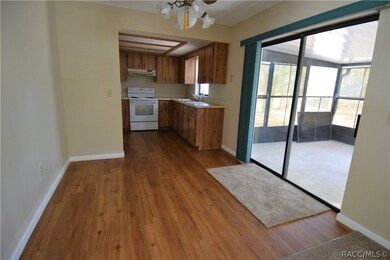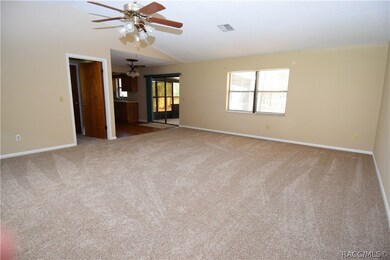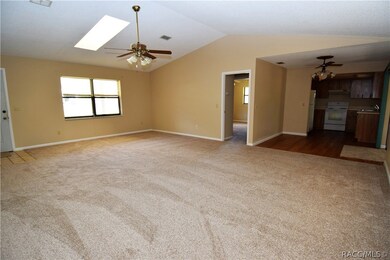
5701 S Utopia Terrace Inverness, FL 34452
Highlights
- Primary Bedroom Suite
- Wooded Lot
- Cathedral Ceiling
- 0.74 Acre Lot
- Ranch Style House
- Attic
About This Home
As of May 2021Cute and comfortable 2 BR, 2 Bath split plan home on wooded 3/4 acre lot. MANY recent improvements!! NEW ROOF shingles to be installed beginning of March, new water heater, electrical panel, interior painting & all new floor coverings throughout. The kitchen has an eat-in area with sliders to the enclosed back porch overlooking the back yard. The great room is very spacious & has a skylight. The master bath features a walk-in tile shower. Very neutral colors throughout. 2 car garage with service door, laundry tub, & the overhead door is insulated. Larger lots in this area of the Inverness Highlands for more elbow room.
Last Agent to Sell the Property
RE/MAX Realty One License #697514 Listed on: 02/21/2018
Home Details
Home Type
- Single Family
Est. Annual Taxes
- $522
Year Built
- Built in 1986
Lot Details
- 0.74 Acre Lot
- Lot Dimensions are 125x292x125x187
- Property fronts a county road
- West Facing Home
- Rectangular Lot
- Level Lot
- Wooded Lot
- Landscaped with Trees
- Property is zoned LDR
Parking
- 2 Car Attached Garage
- Garage Door Opener
- Driveway
Home Design
- Ranch Style House
- Block Foundation
- Slab Foundation
- Shingle Roof
- Asphalt Roof
- Stucco
Interior Spaces
- 1,382 Sq Ft Home
- Cathedral Ceiling
- Double Pane Windows
- Blinds
- Sliding Doors
- Pull Down Stairs to Attic
Kitchen
- Eat-In Kitchen
- <<OvenToken>>
- Range<<rangeHoodToken>>
- Freezer
- Laminate Countertops
Flooring
- Carpet
- Vinyl
Bedrooms and Bathrooms
- 2 Bedrooms
- Primary Bedroom Suite
- Split Bedroom Floorplan
- 2 Full Bathrooms
- Shower Only
- Separate Shower
Laundry
- Laundry in Garage
- Dryer
- Washer
- Laundry Tub
Outdoor Features
- Shed
Schools
- Pleasant Grove Elementary School
- Inverness Middle School
- Citrus High School
Utilities
- Central Heating and Cooling System
- Well
- Septic Tank
Community Details
Overview
- No Home Owners Association
- Inverness Highlands South Subdivision
Amenities
- Shops
Ownership History
Purchase Details
Home Financials for this Owner
Home Financials are based on the most recent Mortgage that was taken out on this home.Purchase Details
Home Financials for this Owner
Home Financials are based on the most recent Mortgage that was taken out on this home.Purchase Details
Purchase Details
Purchase Details
Similar Homes in Inverness, FL
Home Values in the Area
Average Home Value in this Area
Purchase History
| Date | Type | Sale Price | Title Company |
|---|---|---|---|
| Warranty Deed | $175,000 | Citrus Title Company Llc | |
| Warranty Deed | $117,000 | Express Title Svcs Of Citrus | |
| Warranty Deed | -- | Attorney | |
| Deed | $100 | -- | |
| Deed | $6,500 | -- |
Property History
| Date | Event | Price | Change | Sq Ft Price |
|---|---|---|---|---|
| 05/06/2021 05/06/21 | Sold | $175,000 | +9.4% | $127 / Sq Ft |
| 04/20/2021 04/20/21 | For Sale | $160,000 | +36.8% | $116 / Sq Ft |
| 03/30/2018 03/30/18 | Sold | $117,000 | -2.4% | $85 / Sq Ft |
| 02/28/2018 02/28/18 | Pending | -- | -- | -- |
| 02/21/2018 02/21/18 | For Sale | $119,900 | -- | $87 / Sq Ft |
Tax History Compared to Growth
Tax History
| Year | Tax Paid | Tax Assessment Tax Assessment Total Assessment is a certain percentage of the fair market value that is determined by local assessors to be the total taxable value of land and additions on the property. | Land | Improvement |
|---|---|---|---|---|
| 2024 | $456 | $45,796 | -- | -- |
| 2023 | $456 | $44,462 | $0 | $0 |
| 2022 | $427 | $43,167 | $0 | $0 |
| 2021 | $640 | $70,377 | $0 | $0 |
| 2020 | $582 | $107,520 | $9,260 | $98,260 |
| 2019 | $582 | $100,722 | $7,490 | $93,232 |
| 2018 | $1,327 | $82,756 | $8,540 | $74,216 |
| 2017 | $522 | $59,906 | $8,540 | $51,366 |
| 2016 | $532 | $58,674 | $9,290 | $49,384 |
| 2015 | $548 | $58,266 | $10,900 | $47,366 |
| 2014 | $548 | $57,804 | $12,066 | $45,738 |
Agents Affiliated with this Home
-
S
Seller's Agent in 2021
Sarah Spencer
ERA American Suncoast Realty
-
L
Buyer's Agent in 2021
Lake Sumter Member
Realtor Association of Lake Sumter Member
-
Kelly Goddard

Seller's Agent in 2018
Kelly Goddard
RE/MAX
(352) 476-8536
3 in this area
209 Total Sales
-
Mary Chapman
M
Buyer's Agent in 2018
Mary Chapman
Landmark Realty
(352) 476-4988
8 in this area
73 Total Sales
Map
Source: REALTORS® Association of Citrus County
MLS Number: 770498
APN: 20E-19S-30-001A-0421A-0060
- 5781 S Utopia Terrace
- 5414 S Utopia Terrace
- 6369 E Anna Jo Dr
- 6272 E Wingate St
- 6432 E Wingate St
- 5761 S Eaton Terrace
- 6476 E Willow St
- 5113 S La Belle Dr
- 6036 E Tremont St
- 6022 E Tremont St
- 5995 E Tremont St
- 5282 S Robert Blake Ave
- 5096 S Swallow Ave
- 6022 E Seneca St
- 5006 S Atwood Terrace
- 6824 E Red Robin Ln
- 6730 E Crimson Ln
- 0 S Atwood Terrace Unit Inverness FL 34452
- 6121 E Sage St
- 6766 E St
