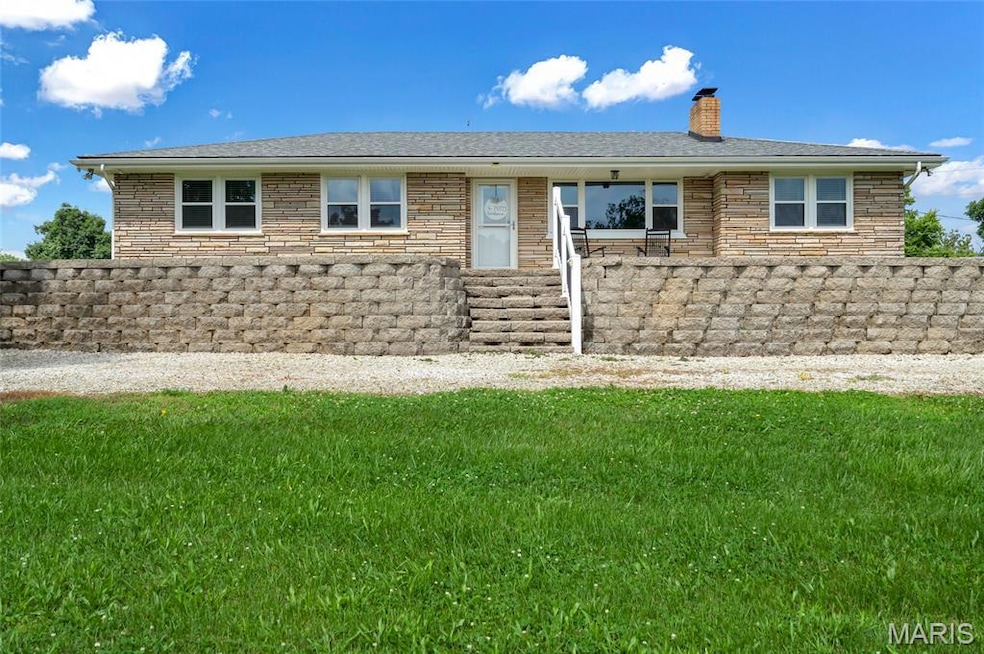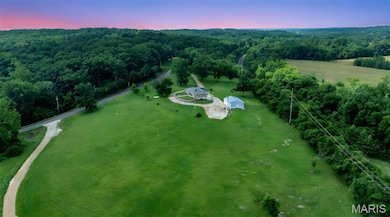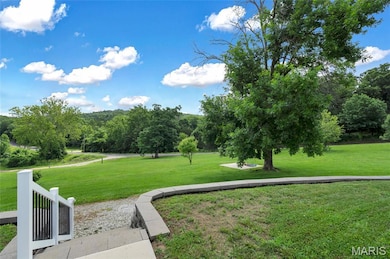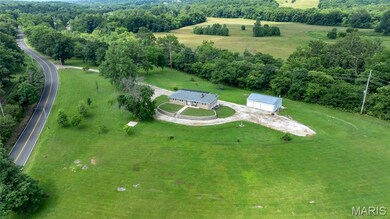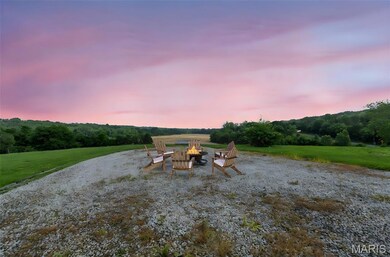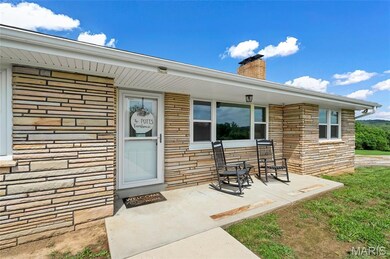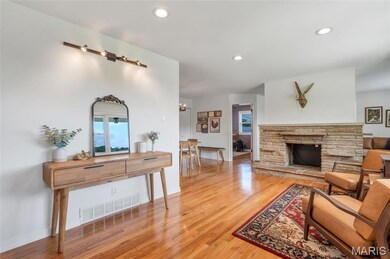
5701 State Road P de Soto, MO 63020
Highlights
- Barn
- Wood Flooring
- No HOA
- 10 Acre Lot
- Sun or Florida Room
- 1 Car Garage
About This Home
As of July 2025Breathtaking panoramic views await at this three bedroom ranch boasting over 10 acres of gorgeous scenery. Enjoy the peace and privacy of the countryside at this thoughtfully designed & modern farmhouse-style home! You’ll be greeted upon entry with rich hardwood floors flowing throughout much of the main level, and a stone-encased pass-through fireplace at the heart of the living room. The kitchen impresses with its ample cabinet space, stone counters, and stainless steel appliances. Enjoy all the seasons from the finished porch, lined with windows allowing natural light to pour in and making great space for an office or recreational area. Down the hall you’ll find a massive primary bedroom, two additional bedrooms (one of which has laundry hookups for flexible use as main level laundry if needed!), and a full bath. The four-car garage capacity is divided between a one-car tuck under garage and a three car detached oversized garage space. The barn could be transformed into a hobby space or used for farming, storage, and so much more. The unfinished basement w/ a half bath offers additional storage room. Updates to note include roof (2022), windows and doors (2022), and new septic tank! Refrigerator, washer & dryer included as well! This property is a rare blend of timeless style, comfort, and unspoiled landscape—ready for you to call home.
Last Agent to Sell the Property
RedKey Realty Leaders License #2016039584 Listed on: 06/20/2025

Home Details
Home Type
- Single Family
Est. Annual Taxes
- $1,384
Year Built
- Built in 1955
Lot Details
- 10 Acre Lot
Parking
- 1 Car Garage
- Basement Garage
- Oversized Parking
- Additional Parking
Home Design
- Architectural Shingle Roof
- Vinyl Siding
Interior Spaces
- 1,368 Sq Ft Home
- 1-Story Property
- Family Room
- Living Room with Fireplace
- Dining Room
- Sun or Florida Room
- Unfinished Basement
- Finished Basement Bathroom
Kitchen
- Microwave
- Dishwasher
- Disposal
Flooring
- Wood
- Carpet
Bedrooms and Bathrooms
- 3 Bedrooms
Outdoor Features
- Glass Enclosed
- Front Porch
Schools
- Hillsboro Elem. Elementary School
- Hillsboro Jr. High Middle School
- Hillsboro High School
Farming
- Barn
- Agricultural
Utilities
- Forced Air Heating and Cooling System
- 220 Volts
- Well
Community Details
- No Home Owners Association
Listing and Financial Details
- Assessor Parcel Number 17-7.0-25.0-0-002-022.01
Ownership History
Purchase Details
Home Financials for this Owner
Home Financials are based on the most recent Mortgage that was taken out on this home.Purchase Details
Purchase Details
Purchase Details
Home Financials for this Owner
Home Financials are based on the most recent Mortgage that was taken out on this home.Purchase Details
Home Financials for this Owner
Home Financials are based on the most recent Mortgage that was taken out on this home.Similar Homes in the area
Home Values in the Area
Average Home Value in this Area
Purchase History
| Date | Type | Sale Price | Title Company |
|---|---|---|---|
| Warranty Deed | -- | Freedom Title | |
| Deed | -- | None Listed On Document | |
| Interfamily Deed Transfer | -- | None Available | |
| Interfamily Deed Transfer | -- | None Available | |
| Warranty Deed | -- | Commonwealth Land Title | |
| Warranty Deed | -- | -- |
Mortgage History
| Date | Status | Loan Amount | Loan Type |
|---|---|---|---|
| Open | $280,000 | New Conventional | |
| Previous Owner | $60,000 | New Conventional | |
| Previous Owner | $154,196 | FHA | |
| Previous Owner | $163,805 | FHA | |
| Previous Owner | $161,385 | FHA | |
| Previous Owner | $117,500 | Fannie Mae Freddie Mac | |
| Previous Owner | $111,400 | Fannie Mae Freddie Mac | |
| Previous Owner | $265,000 | No Value Available |
Property History
| Date | Event | Price | Change | Sq Ft Price |
|---|---|---|---|---|
| 07/22/2025 07/22/25 | Sold | -- | -- | -- |
| 06/22/2025 06/22/25 | Pending | -- | -- | -- |
| 06/20/2025 06/20/25 | For Sale | $330,000 | +10.0% | $241 / Sq Ft |
| 09/14/2023 09/14/23 | Sold | -- | -- | -- |
| 07/06/2023 07/06/23 | For Sale | $299,999 | +66.8% | $219 / Sq Ft |
| 01/22/2015 01/22/15 | Sold | -- | -- | -- |
| 01/22/2015 01/22/15 | For Sale | $179,900 | -- | $132 / Sq Ft |
| 01/20/2015 01/20/15 | Pending | -- | -- | -- |
Tax History Compared to Growth
Tax History
| Year | Tax Paid | Tax Assessment Tax Assessment Total Assessment is a certain percentage of the fair market value that is determined by local assessors to be the total taxable value of land and additions on the property. | Land | Improvement |
|---|---|---|---|---|
| 2023 | $1,384 | $23,500 | $4,500 | $19,000 |
| 2022 | $1,442 | $23,500 | $4,500 | $19,000 |
| 2021 | $1,545 | $23,500 | $4,500 | $19,000 |
| 2020 | $1,450 | $21,500 | $4,500 | $17,000 |
| 2019 | $1,449 | $21,500 | $4,500 | $17,000 |
| 2018 | $1,419 | $21,500 | $4,500 | $17,000 |
| 2017 | $1,416 | $21,500 | $4,500 | $17,000 |
| 2016 | $1,339 | $19,700 | $4,500 | $15,200 |
| 2015 | $1,307 | $19,700 | $4,500 | $15,200 |
| 2013 | $1,307 | $19,200 | $4,500 | $14,700 |
Agents Affiliated with this Home
-
Teresa Hayden

Seller's Agent in 2025
Teresa Hayden
RedKey Realty Leaders
(314) 974-0349
2 in this area
162 Total Sales
-
Ryan Ochoa
R
Buyer's Agent in 2025
Ryan Ochoa
Exit Elite Realty
3 in this area
30 Total Sales
-
Kyle Burns

Seller's Agent in 2023
Kyle Burns
Coldwell Banker Realty - Gundaker
(314) 640-5882
6 in this area
30 Total Sales
-
Nathan Pfitzer

Buyer's Agent in 2023
Nathan Pfitzer
Keller Williams Realty St. Louis
(314) 440-6954
3 in this area
259 Total Sales
-
Kathleen Kelly

Seller's Agent in 2015
Kathleen Kelly
Gateway Real Estate
(573) 631-6465
1 in this area
103 Total Sales
-
K
Seller Co-Listing Agent in 2015
Kirk McElrath
Nash Realty, Inc.
Map
Source: MARIS MLS
MLS Number: MIS25042381
APN: 17-7.0-25.0-0-002-022.01
- 12323 State Route 21
- 2120 Meadow Brook Dr
- 114 Summerset Dr
- 115 Summerset Dr
- 4498 Liberty Ridge Rd
- N 7th Battles Ln
- 3948 Greenhouse Rd
- 1618 N 6th St
- 0 Helterbrand Rd Unit 21749746
- 0 Helterbrand Rd Unit MAR24064241
- 3861 Greenhouse Rd
- 700 Essex St
- 3159 Dorman Rd
- 5224 Hobby Farms Dr
- 5232 Hobby Farms Dr
- 1504 Essex Heights Dr
- 5300 Scanlon Dr
- 821 N 3rd St
- 820 N 7th St
- 12678 Hyfield Rd
