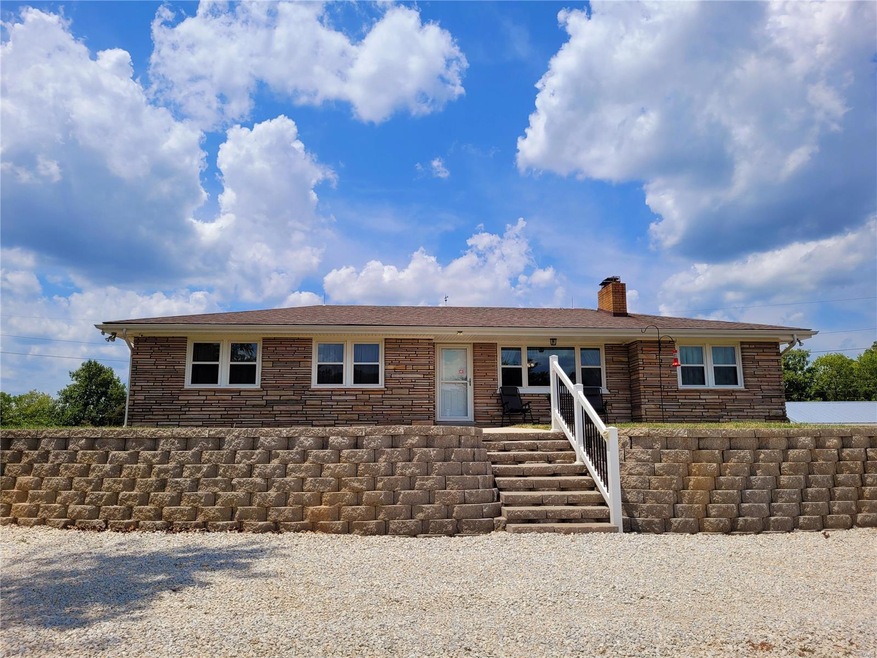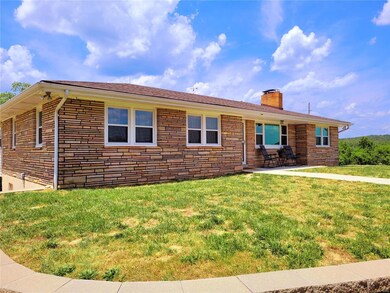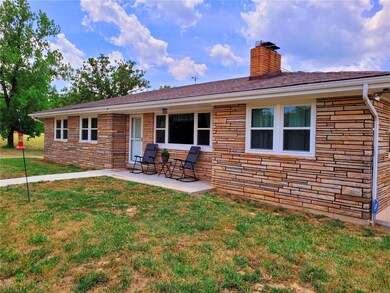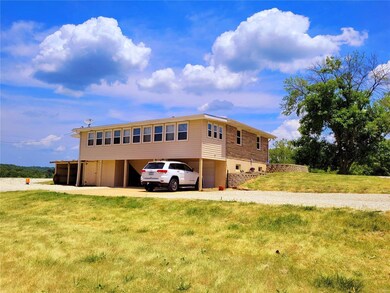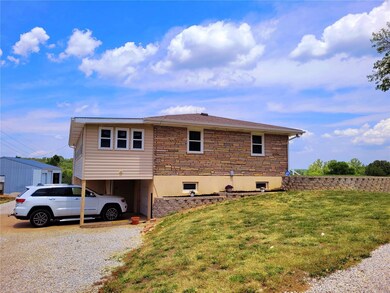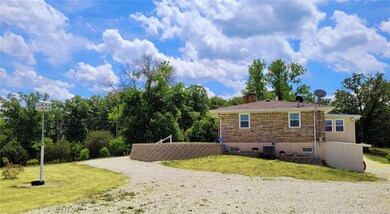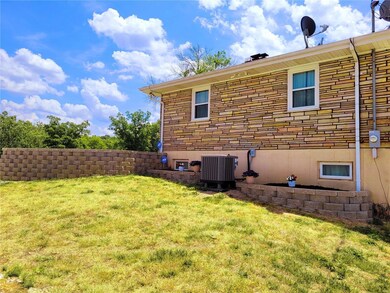
5701 State Road P de Soto, MO 63020
Highlights
- Open Floorplan
- Backs to Trees or Woods
- Sun or Florida Room
- Ranch Style House
- Wood Flooring
- Solid Surface Countertops
About This Home
As of September 2023Nestled on a perfect lot with a little under 10.5 acres is the home you've been looking for. This ranch has been updated throughout & offers so much. Walking in from the landscaped walk-up, you are greeted by a covered porch with a view you'll never get tired of. Entering the home you'll notice the updated flooring w/plenty of natural light from the large bay window. Pass through fireplace is a highlight that leads into the living room. 3 bed on the main level including oversized master with his/her clostes. One bedroom has been converted to MF laundry but can easily covert back to functional bedroom. Kitchen is a full remodel with huge pantry,built in storage,& hideaways. Quartz counter tops,tile backsplash,stainless appliances make this kitchen a dream! Bath is another remodel with jetted tub,vanity,& more. Sunroom,outbuilding,& unfinished LL w/walkout are more features you'll love. EVERY window has been replaced, HVAC has been replaced, security system, new doors, flooring & more!
Last Agent to Sell the Property
Coldwell Banker Realty - Gundaker License #2013024943 Listed on: 07/06/2023

Home Details
Home Type
- Single Family
Est. Annual Taxes
- $1,384
Year Built
- Built in 1955 | Remodeled
Lot Details
- 10.46 Acre Lot
- Level Lot
- Backs to Trees or Woods
Parking
- 5 Car Detached Garage
- Basement Garage
- Workshop in Garage
- Garage Door Opener
- Additional Parking
Home Design
- Ranch Style House
- Traditional Architecture
- Brick or Stone Mason
- Vinyl Siding
Interior Spaces
- 1,368 Sq Ft Home
- Open Floorplan
- Rear Stairs
- Ceiling Fan
- Self Contained Fireplace Unit Or Insert
- Electric Fireplace
- Insulated Windows
- Tilt-In Windows
- Window Treatments
- Bay Window
- Living Room with Fireplace
- Formal Dining Room
- Sun or Florida Room
- Storage
- Laundry on main level
Kitchen
- Electric Oven or Range
- Electric Cooktop
- Stainless Steel Appliances
- Solid Surface Countertops
- Built-In or Custom Kitchen Cabinets
- Disposal
Flooring
- Wood
- Partially Carpeted
Bedrooms and Bathrooms
- 3 Main Level Bedrooms
- Split Bedroom Floorplan
- Walk-In Closet
Unfinished Basement
- Walk-Out Basement
- Basement Fills Entire Space Under The House
- Finished Basement Bathroom
Accessible Home Design
- Doors with lever handles
Outdoor Features
- Covered patio or porch
- Separate Outdoor Workshop
- Utility Building
- Outbuilding
Schools
- Hillsboro Middle Elem. Elementary School
- Hillsboro Jr. High Middle School
- Hillsboro High School
Utilities
- Forced Air Heating and Cooling System
- Heat Pump System
- Well
- Electric Water Heater
- Water Softener is Owned
- Septic System
Listing and Financial Details
- Assessor Parcel Number 17-7.0-25.0-0-002-022.01
Ownership History
Purchase Details
Purchase Details
Purchase Details
Home Financials for this Owner
Home Financials are based on the most recent Mortgage that was taken out on this home.Purchase Details
Home Financials for this Owner
Home Financials are based on the most recent Mortgage that was taken out on this home.Similar Homes in the area
Home Values in the Area
Average Home Value in this Area
Purchase History
| Date | Type | Sale Price | Title Company |
|---|---|---|---|
| Deed | -- | None Listed On Document | |
| Interfamily Deed Transfer | -- | None Available | |
| Interfamily Deed Transfer | -- | None Available | |
| Warranty Deed | -- | Commonwealth Land Title | |
| Warranty Deed | -- | -- |
Mortgage History
| Date | Status | Loan Amount | Loan Type |
|---|---|---|---|
| Open | $60,000 | New Conventional | |
| Previous Owner | $154,196 | FHA | |
| Previous Owner | $163,805 | FHA | |
| Previous Owner | $161,385 | FHA | |
| Previous Owner | $117,500 | Fannie Mae Freddie Mac | |
| Previous Owner | $111,400 | Fannie Mae Freddie Mac | |
| Previous Owner | $265,000 | No Value Available |
Property History
| Date | Event | Price | Change | Sq Ft Price |
|---|---|---|---|---|
| 06/20/2025 06/20/25 | For Sale | $330,000 | +10.0% | $241 / Sq Ft |
| 09/14/2023 09/14/23 | Sold | -- | -- | -- |
| 07/06/2023 07/06/23 | For Sale | $299,999 | +66.8% | $219 / Sq Ft |
| 01/22/2015 01/22/15 | Sold | -- | -- | -- |
| 01/22/2015 01/22/15 | For Sale | $179,900 | -- | $132 / Sq Ft |
| 01/20/2015 01/20/15 | Pending | -- | -- | -- |
Tax History Compared to Growth
Tax History
| Year | Tax Paid | Tax Assessment Tax Assessment Total Assessment is a certain percentage of the fair market value that is determined by local assessors to be the total taxable value of land and additions on the property. | Land | Improvement |
|---|---|---|---|---|
| 2023 | $1,384 | $23,500 | $4,500 | $19,000 |
| 2022 | $1,442 | $23,500 | $4,500 | $19,000 |
| 2021 | $1,545 | $23,500 | $4,500 | $19,000 |
| 2020 | $1,450 | $21,500 | $4,500 | $17,000 |
| 2019 | $1,449 | $21,500 | $4,500 | $17,000 |
| 2018 | $1,419 | $21,500 | $4,500 | $17,000 |
| 2017 | $1,416 | $21,500 | $4,500 | $17,000 |
| 2016 | $1,339 | $19,700 | $4,500 | $15,200 |
| 2015 | $1,307 | $19,700 | $4,500 | $15,200 |
| 2013 | $1,307 | $19,200 | $4,500 | $14,700 |
Agents Affiliated with this Home
-
Teresa Hayden

Seller's Agent in 2025
Teresa Hayden
RedKey Realty Leaders
(314) 974-0349
159 Total Sales
-
Kyle Burns

Seller's Agent in 2023
Kyle Burns
Coldwell Banker Realty - Gundaker
(314) 640-5882
30 Total Sales
-
Nathan Pfitzer

Buyer's Agent in 2023
Nathan Pfitzer
Keller Williams Realty St. Louis
(314) 440-6954
261 Total Sales
-
Kathleen Kelly

Seller's Agent in 2015
Kathleen Kelly
Gateway Real Estate
(573) 631-6465
109 Total Sales
-

Seller Co-Listing Agent in 2015
Kirk McElrath
Nash Realty, Inc.
(573) 760-4544
Map
Source: MARIS MLS
MLS Number: MIS23039155
APN: 17-7.0-25.0-0-002-022.01
- 12560 Canaan Dr
- 4472 Liberty Ridge Rd
- 4366 Mcmillen Rd
- 4013 Harmony Hills Dr
- 4159 Walker Hill
- 4158 Walker Hill
- 114 Summerset Dr
- 115 Summerset Dr
- 4498 Liberty Ridge Rd
- 4545 Liberty Ridge Rd
- 1700 N 6th St
- 0 Helterbrand Rd Unit 21749746
- 0 Helterbrand Rd Unit MAR24064241
- 3159 Dorman Rd
- 5224 Hobby Farms Dr
- 5232 Hobby Farms Dr
- 906 N 2nd St
- 12678 Hyfield Rd
- 422 N 2nd St
- 5319 Victory Farm Rd
