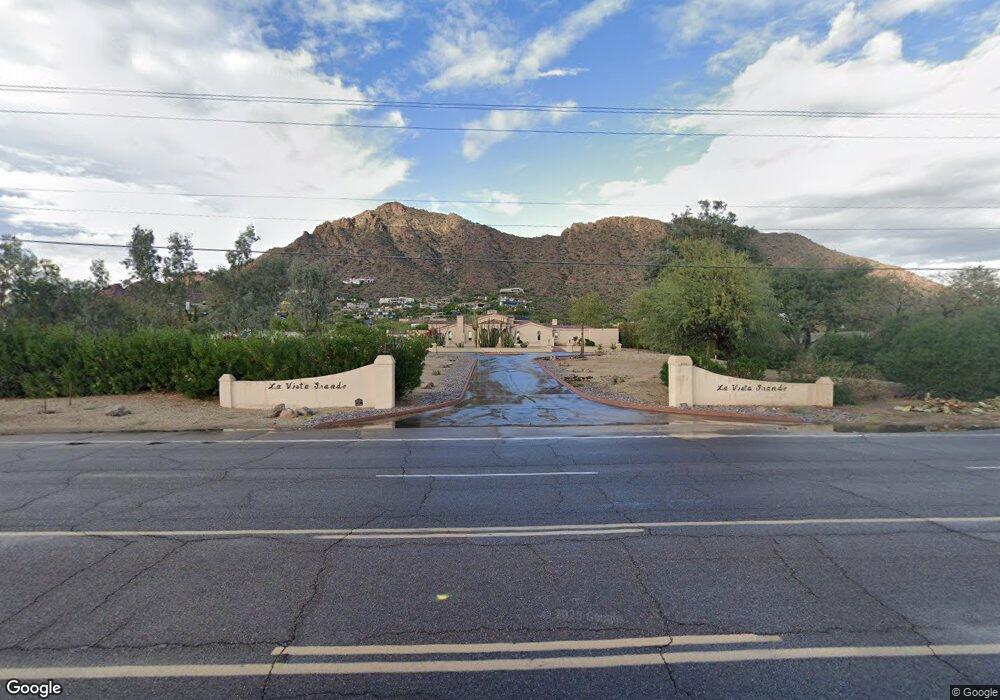5702 E Camelback Rd Unit Adobe Phoenix, AZ 85018
Camelback East Village NeighborhoodEstimated Value: $598,061 - $2,230,000
1
Bed
1
Bath
278
Sq Ft
$4,698/Sq Ft
Est. Value
About This Home
This home is located at 5702 E Camelback Rd Unit Adobe, Phoenix, AZ 85018 and is currently estimated at $1,306,015, approximately $4,697 per square foot. 5702 E Camelback Rd Unit Adobe is a home located in Maricopa County with nearby schools including Hopi Elementary School, Ingleside Middle School, and Arcadia High School.
Ownership History
Date
Name
Owned For
Owner Type
Purchase Details
Closed on
Sep 26, 2024
Sold by
Joan A Chandler Trust and Chandler Joan A
Bought by
La Vista Grande Llc
Current Estimated Value
Purchase Details
Closed on
Oct 14, 2022
Sold by
Chandler Joan A
Bought by
Joan A Chandler Trust
Purchase Details
Closed on
Oct 2, 2012
Sold by
Chandler Eugene J and Chandler Joan A
Bought by
Chandler Eugene J and Chandler Joan A
Create a Home Valuation Report for This Property
The Home Valuation Report is an in-depth analysis detailing your home's value as well as a comparison with similar homes in the area
Home Values in the Area
Average Home Value in this Area
Purchase History
| Date | Buyer | Sale Price | Title Company |
|---|---|---|---|
| La Vista Grande Llc | -- | Great American Title Agency | |
| Joan A Chandler Trust | -- | -- | |
| Chandler Eugene J | -- | None Available |
Source: Public Records
Tax History Compared to Growth
Map
Nearby Homes
- 4425 N Arcadia Ln
- 4442 N 59th Place
- 5630 E Rockridge Rd
- 4725 N 56th St
- 5654 E Mesquite Ln
- 5902 E Arcadia Ln
- 4350 N Jokake Dr
- 4575 N Phoenician Blvd Unit 2
- 5401 E Mariposa St
- 4544 N Evans Dr
- 5816 E Calle Del Media
- 5050 N Camelback Ridge Dr Unit 1301
- 5050 N Camelback Ridge Dr Unit 2101
- 5050 N Camelback Ridge Dr Unit 2306
- 5050 N Camelback Ridge Dr Unit 1210
- 5310 E Camelback Rd
- 5715 E Monterosa St
- 6142 E Alta Hacienda Dr
- 4627 N 61st Place
- 4122 N 56th St
- 5702 E Camelback Rd Unit Spanish
- 5702 E Camelback Rd Unit Mexican
- 5702 E Camelback Rd Unit Saguaro
- 5702 E Camelback Rd Unit Hogan
- 5702 E Camelback Rd Unit Indian
- 5702 E Camelback Rd Unit Wigwam
- 5702 E Camelback Rd
- 4651 N Alta Hacienda Dr
- 4601 N Alta Hacienda Dr
- 5710 E Camelback Rd
- 5716 E Camelback Rd Unit 13
- 5716 E Camelback Rd
- 5716 E Camelback Rd Unit REAR
- 5638 E Camelback Rd Unit Indian
- 5638 E Camelback Rd Unit Haciend
- 5638 E Camelback Rd Unit Redwood
- 5638 E Camelback Rd
- 4513 N Camino Alenada Rd Unit 1
- 4615 N Alta Hacienda Dr Unit Lot 13, 14
- 4615 N Alta Hacienda Dr Unit 13
