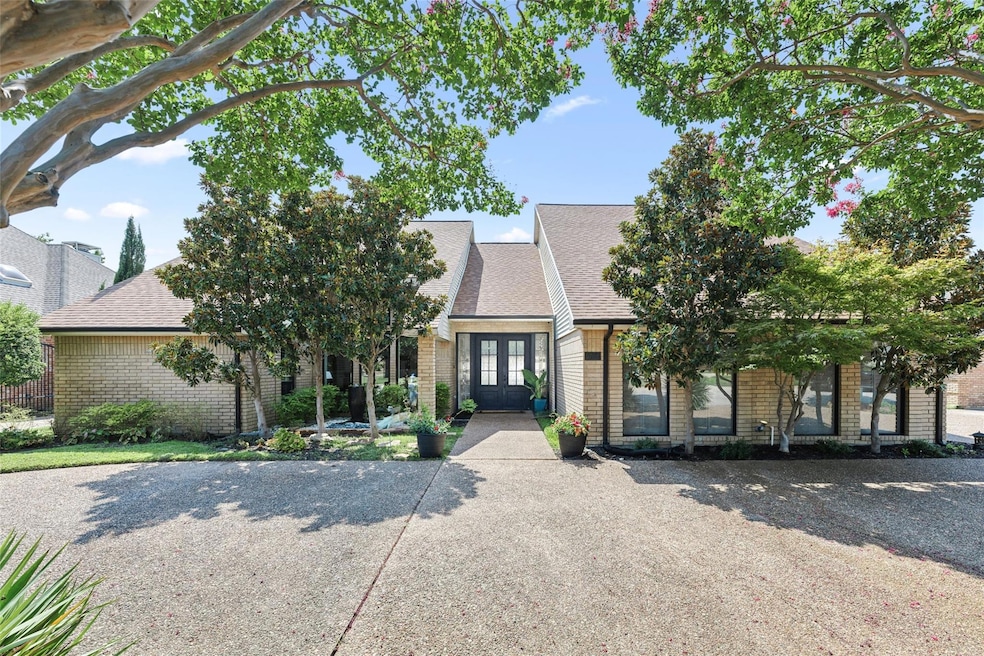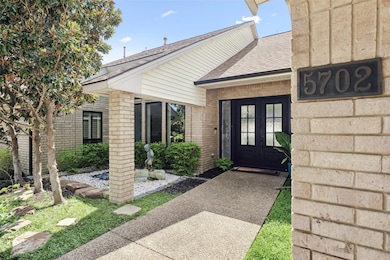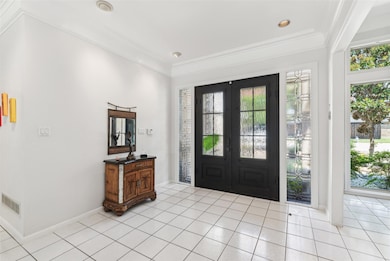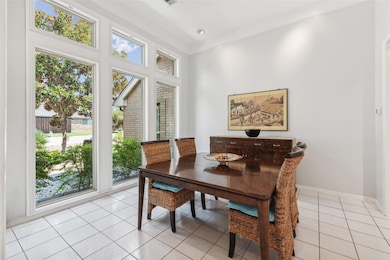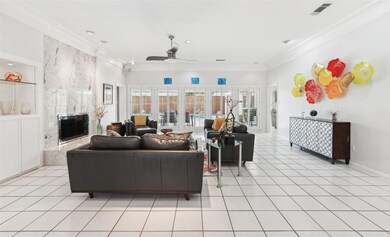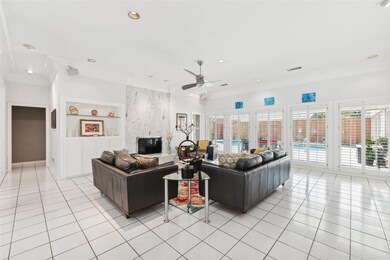
5702 Glen Heather Dr Dallas, TX 75252
Prestonwood West NeighborhoodHighlights
- Heated Pool and Spa
- Contemporary Architecture
- Vaulted Ceiling
- Frankford Middle Rated A-
- Living Room with Fireplace
- Granite Countertops
About This Home
As of January 2025Lovely plus very hard to find Soft Contemporary with circular drive & excellent curb appeal. Located in one of North Dallas's highly desired neighborhoods, Prestonwood West, this is an ideal home to purchase as the floorplan has been noted as being one of the best. Enjoy the entry fountain in serenity garden as you approach the custom Double Iron Door entry. Amenities include high ceilings, formal dining room, a spacious living room w marble fireplace, and walls of windows that allow ample light to flow in. Gourmet kitchen includes a vast island w true culinary prep space, gas cooktop, dual ovens, warming drawer, abundant cabinet storage as well as a 2nd dining area & so much more. Perfectly positioned den w built ins, another FP & wet bar creates the comfort we all long for. Split bedrooms consist of a large serene primary suite that includes ensuite w dual sinks, massive walk-in shower, & an expansive closet.Secondary Suite just off kitchen & sure to please.Pool & Spa! PRICED TO SELL! Time to take advantage of this great deal before the end of the year.
Last Agent to Sell the Property
Engel & Völkers Dallas-FLMnd Brokerage Phone: 214-564-8774 License #0467812 Listed on: 08/09/2024

Home Details
Home Type
- Single Family
Est. Annual Taxes
- $13,660
Year Built
- Built in 1982
Lot Details
- 10,019 Sq Ft Lot
- Wood Fence
- Landscaped
- Interior Lot
- Sprinkler System
HOA Fees
- $9 Monthly HOA Fees
Parking
- 3 Car Attached Garage
- Workshop in Garage
- Side Facing Garage
- Garage Door Opener
- Circular Driveway
Home Design
- Contemporary Architecture
- Brick Exterior Construction
- Slab Foundation
- Composition Roof
Interior Spaces
- 3,614 Sq Ft Home
- 1-Story Property
- Wet Bar
- Central Vacuum
- Built-In Features
- Vaulted Ceiling
- Ceiling Fan
- Skylights
- Fireplace With Glass Doors
- Fireplace With Gas Starter
- Fireplace Features Masonry
- ENERGY STAR Qualified Windows
- Living Room with Fireplace
- 2 Fireplaces
- Den with Fireplace
- Washer and Electric Dryer Hookup
Kitchen
- Eat-In Kitchen
- Double Oven
- Electric Oven
- Gas Cooktop
- Warming Drawer
- Microwave
- Dishwasher
- Kitchen Island
- Granite Countertops
- Trash Compactor
- Disposal
Flooring
- Laminate
- Ceramic Tile
Bedrooms and Bathrooms
- 4 Bedrooms
- Walk-In Closet
- Double Vanity
Home Security
- Security System Owned
- Fire and Smoke Detector
Eco-Friendly Details
- Energy-Efficient Appliances
- Energy-Efficient HVAC
- Energy-Efficient Insulation
Pool
- Heated Pool and Spa
- Heated In Ground Pool
- Gunite Pool
- Pool Sweep
Outdoor Features
- Covered patio or porch
- Exterior Lighting
- Rain Gutters
Schools
- Haggar Elementary School
- Shepton High School
Utilities
- Forced Air Zoned Heating and Cooling System
- Heating System Uses Natural Gas
- Underground Utilities
- High Speed Internet
- Cable TV Available
Listing and Financial Details
- Legal Lot and Block 15 / A
- Assessor Parcel Number R041200101501
Community Details
Overview
- Association fees include management, ground maintenance
- Goodwin & Company Association
- Prestonwood West Sec One Ph I Subdivision
Recreation
- Park
Ownership History
Purchase Details
Home Financials for this Owner
Home Financials are based on the most recent Mortgage that was taken out on this home.Purchase Details
Home Financials for this Owner
Home Financials are based on the most recent Mortgage that was taken out on this home.Purchase Details
Purchase Details
Home Financials for this Owner
Home Financials are based on the most recent Mortgage that was taken out on this home.Similar Homes in Dallas, TX
Home Values in the Area
Average Home Value in this Area
Purchase History
| Date | Type | Sale Price | Title Company |
|---|---|---|---|
| Deed | -- | Chicago Title | |
| Vendors Lien | -- | Ctic | |
| Warranty Deed | -- | Hftc | |
| Vendors Lien | -- | -- |
Mortgage History
| Date | Status | Loan Amount | Loan Type |
|---|---|---|---|
| Open | $843,365 | New Conventional | |
| Closed | $843,365 | New Conventional | |
| Previous Owner | $345,000 | New Conventional | |
| Previous Owner | $359,600 | New Conventional | |
| Previous Owner | $269,000 | Unknown | |
| Previous Owner | $260,000 | Unknown | |
| Previous Owner | $260,000 | No Value Available |
Property History
| Date | Event | Price | Change | Sq Ft Price |
|---|---|---|---|---|
| 05/22/2025 05/22/25 | For Sale | $1,325,000 | +71.0% | $348 / Sq Ft |
| 01/27/2025 01/27/25 | Sold | -- | -- | -- |
| 01/03/2025 01/03/25 | For Sale | $775,000 | 0.0% | $214 / Sq Ft |
| 01/02/2025 01/02/25 | Pending | -- | -- | -- |
| 12/31/2024 12/31/24 | Off Market | -- | -- | -- |
| 12/12/2024 12/12/24 | Pending | -- | -- | -- |
| 11/28/2024 11/28/24 | Price Changed | $775,000 | -6.1% | $214 / Sq Ft |
| 11/06/2024 11/06/24 | Price Changed | $825,000 | -1.8% | $228 / Sq Ft |
| 09/07/2024 09/07/24 | Price Changed | $840,000 | -6.1% | $232 / Sq Ft |
| 08/23/2024 08/23/24 | Price Changed | $895,000 | -0.7% | $248 / Sq Ft |
| 08/09/2024 08/09/24 | For Sale | $901,000 | -- | $249 / Sq Ft |
Tax History Compared to Growth
Tax History
| Year | Tax Paid | Tax Assessment Tax Assessment Total Assessment is a certain percentage of the fair market value that is determined by local assessors to be the total taxable value of land and additions on the property. | Land | Improvement |
|---|---|---|---|---|
| 2023 | $6,900 | $668,281 | $225,000 | $593,747 |
| 2022 | $13,604 | $607,528 | $200,000 | $630,614 |
| 2021 | $12,942 | $552,298 | $160,000 | $392,298 |
| 2020 | $12,969 | $547,177 | $135,000 | $412,177 |
| 2019 | $14,103 | $569,215 | $135,000 | $434,215 |
| 2018 | $13,917 | $558,583 | $135,000 | $423,583 |
| 2017 | $13,900 | $558,406 | $125,000 | $433,406 |
| 2016 | $12,736 | $507,188 | $125,000 | $382,188 |
| 2015 | $6,956 | $467,949 | $105,000 | $362,949 |
Agents Affiliated with this Home
-
Janelle Alcantara

Seller's Agent in 2025
Janelle Alcantara
Briggs Freeman Sotheby's Int'l
(214) 455-6542
1 in this area
43 Total Sales
-
Leigh Ann Barrick

Seller's Agent in 2025
Leigh Ann Barrick
Engel & Völkers Dallas-FLMnd
(214) 564-8774
1 in this area
23 Total Sales
-
Jerry Jenkins

Seller Co-Listing Agent in 2025
Jerry Jenkins
Engel & Völkers Dallas-FLMnd
(214) 799-8892
1 in this area
24 Total Sales
Map
Source: North Texas Real Estate Information Systems (NTREIS)
MLS Number: 20698957
APN: R-0412-001-0150-1
- 17704 Cedar Creek Canyon Dr
- 5724 Still Forest Dr
- 5415 Preston Fairways Cir
- 5800 Still Forest Dr
- 5435 Preston Fairways Cir
- 5735 Remington Park Square
- 5906 Glen Heather Dr
- 5715 Preston Fairways Dr
- 5822 Coolwater Cove
- 17342 Remington Park Place
- 17828 Cedar Creek Canyon Dr
- 4735 Stonehollow Way
- 5819 Coolwater Cove
- 5823 Coolwater Cove
- 5822 Preston Fairways Dr
- 17604 Woods Edge Dr
- 5608 Stone Cliff Ct
- 17624 Woods Edge Dr
- 17431 Woods Edge Dr
- 5809 Portsmouth Ln
