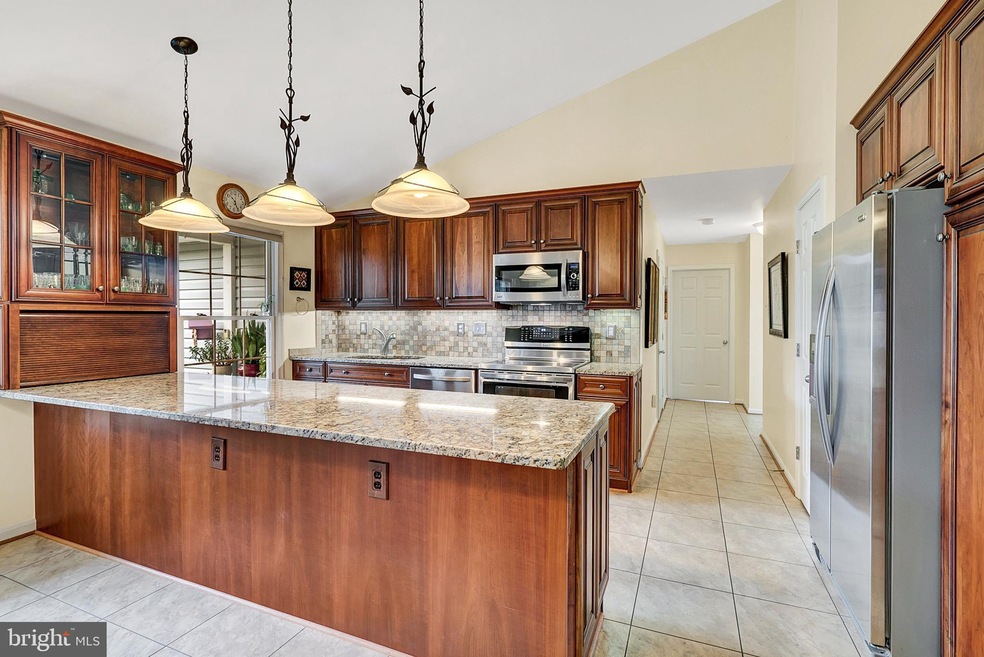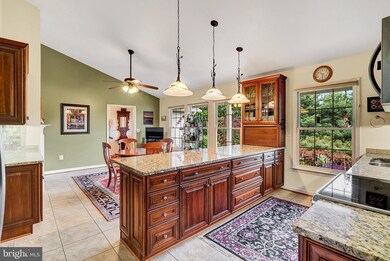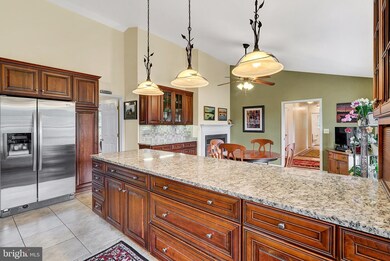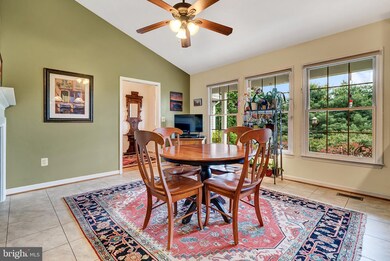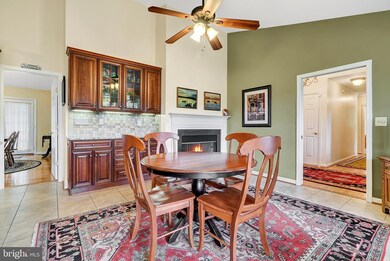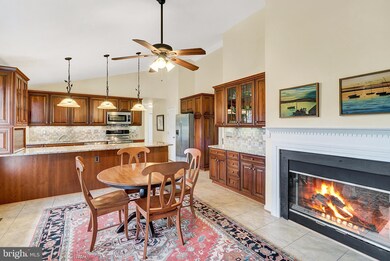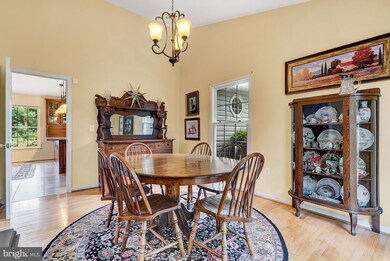5702 Hunt Ridge Ct Broad Run, VA 20137
New Baltimore NeighborhoodHighlights
- Second Kitchen
- Deck
- Cathedral Ceiling
- Gourmet Kitchen
- Rambler Architecture
- Backs to Trees or Woods
About This Home
As of August 2023Location, location - beautiful rancher minutes to Gainesville. Enjoy the peaceful cul de sac living this home has to offer. Landscaped to provide privacy & seclusion. Basement offers fully self-sufficient in law suite: full kitchen, bath, laundry, zoned heat/air, separate entrance. Gourmet kitchen features granite, SS appliances, induction stove, 2 sided fireplace. Too much to mention, a MUST SEE!
Last Agent to Sell the Property
Robin Law Group LLC
RE/MAX Gateway
Home Details
Home Type
- Single Family
Est. Annual Taxes
- $4,415
Year Built
- Built in 1996
Lot Details
- 0.77 Acre Lot
- Cul-De-Sac
- No Through Street
- Backs to Trees or Woods
- Property is in very good condition
- Property is zoned R1
HOA Fees
- $23 Monthly HOA Fees
Parking
- 2 Car Attached Garage
- Side Facing Garage
- Garage Door Opener
- Driveway
- Off-Street Parking
Home Design
- Rambler Architecture
- Vinyl Siding
Interior Spaces
- Property has 2 Levels
- Cathedral Ceiling
- Skylights
- Recessed Lighting
- Fireplace With Glass Doors
- Fireplace Mantel
- Gas Fireplace
- Window Treatments
- Family Room Off Kitchen
- Living Room
- Dining Room
- Game Room
- Storage Room
- Wood Flooring
- Home Security System
Kitchen
- Gourmet Kitchen
- Second Kitchen
- Breakfast Room
- Electric Oven or Range
- Microwave
- Extra Refrigerator or Freezer
- Dishwasher
- Upgraded Countertops
- Disposal
Bedrooms and Bathrooms
- 3 Main Level Bedrooms
- En-Suite Primary Bedroom
- En-Suite Bathroom
Laundry
- Laundry Room
- Dryer
- Washer
Finished Basement
- Walk-Out Basement
- Connecting Stairway
- Side Exterior Basement Entry
- Basement with some natural light
Accessible Home Design
- Level Entry For Accessibility
Outdoor Features
- Deck
- Shed
- Porch
Schools
- W.G. Coleman Elementary School
- Marshall Middle School
- Kettle Run High School
Utilities
- Cooling System Utilizes Bottled Gas
- Forced Air Zoned Heating and Cooling System
- Air Source Heat Pump
- Bottled Gas Water Heater
- Septic Equal To The Number Of Bedrooms
Community Details
- Buckland Oaks Subdivision
Listing and Financial Details
- Tax Lot 27
- Assessor Parcel Number 7906-06-2154
Ownership History
Purchase Details
Home Financials for this Owner
Home Financials are based on the most recent Mortgage that was taken out on this home.Purchase Details
Home Financials for this Owner
Home Financials are based on the most recent Mortgage that was taken out on this home.Purchase Details
Home Financials for this Owner
Home Financials are based on the most recent Mortgage that was taken out on this home.Purchase Details
Home Financials for this Owner
Home Financials are based on the most recent Mortgage that was taken out on this home.Map
Home Values in the Area
Average Home Value in this Area
Purchase History
| Date | Type | Sale Price | Title Company |
|---|---|---|---|
| Warranty Deed | $698,000 | Commonwealth Land Title | |
| Warranty Deed | $485,000 | None Available | |
| Warranty Deed | $230,000 | -- | |
| Warranty Deed | $214,882 | -- |
Mortgage History
| Date | Status | Loan Amount | Loan Type |
|---|---|---|---|
| Previous Owner | $388,000 | Adjustable Rate Mortgage/ARM | |
| Previous Owner | $149,000 | No Value Available | |
| Previous Owner | $83,000 | No Value Available | |
| Previous Owner | $100,000 | No Value Available | |
| Previous Owner | $176,450 | No Value Available |
Property History
| Date | Event | Price | Change | Sq Ft Price |
|---|---|---|---|---|
| 08/13/2023 08/13/23 | Sold | $699,000 | 0.0% | $199 / Sq Ft |
| 07/12/2023 07/12/23 | For Sale | $699,000 | +44.1% | $199 / Sq Ft |
| 09/08/2017 09/08/17 | Sold | $485,000 | -2.8% | $121 / Sq Ft |
| 07/12/2017 07/12/17 | Pending | -- | -- | -- |
| 06/01/2017 06/01/17 | For Sale | $499,000 | -- | $125 / Sq Ft |
Tax History
| Year | Tax Paid | Tax Assessment Tax Assessment Total Assessment is a certain percentage of the fair market value that is determined by local assessors to be the total taxable value of land and additions on the property. | Land | Improvement |
|---|---|---|---|---|
| 2024 | $5,753 | $608,600 | $155,000 | $453,600 |
| 2023 | $5,509 | $608,600 | $155,000 | $453,600 |
| 2022 | $5,509 | $608,600 | $155,000 | $453,600 |
| 2021 | $4,747 | $476,200 | $150,000 | $326,200 |
| 2020 | $4,747 | $476,200 | $150,000 | $326,200 |
| 2019 | $4,747 | $476,200 | $150,000 | $326,200 |
| 2018 | $4,690 | $476,200 | $150,000 | $326,200 |
| 2016 | $4,428 | $424,900 | $150,000 | $274,900 |
| 2015 | -- | $424,900 | $150,000 | $274,900 |
| 2014 | -- | $424,900 | $150,000 | $274,900 |
Source: Bright MLS
MLS Number: 1001641085
APN: 7906-06-2154
- 3485 Wooded Run Dr
- 5030 Thornton Way
- 7817 Holston Ln
- 6558 Stoneridge Ct
- 7865 Holston Ln
- 7905 Holston Ln
- LOT 0031 Kingston Rd
- TBD Kingston Rd
- 9100 Kingston Rd
- 9110 Kingston Rd
- 6613 Plantation Ln
- 9130 Kingston Rd
- 6395 Fosters Fork Rd
- 5313 Hillside Dr
- 5281 Hillside Dr
- 5839 Windsor Retreat
- 6832 Sandstone Ct
- 6727 Stream View Ln
- 6696 Stream View Ln
- 6721 Fosters Fork Rd
