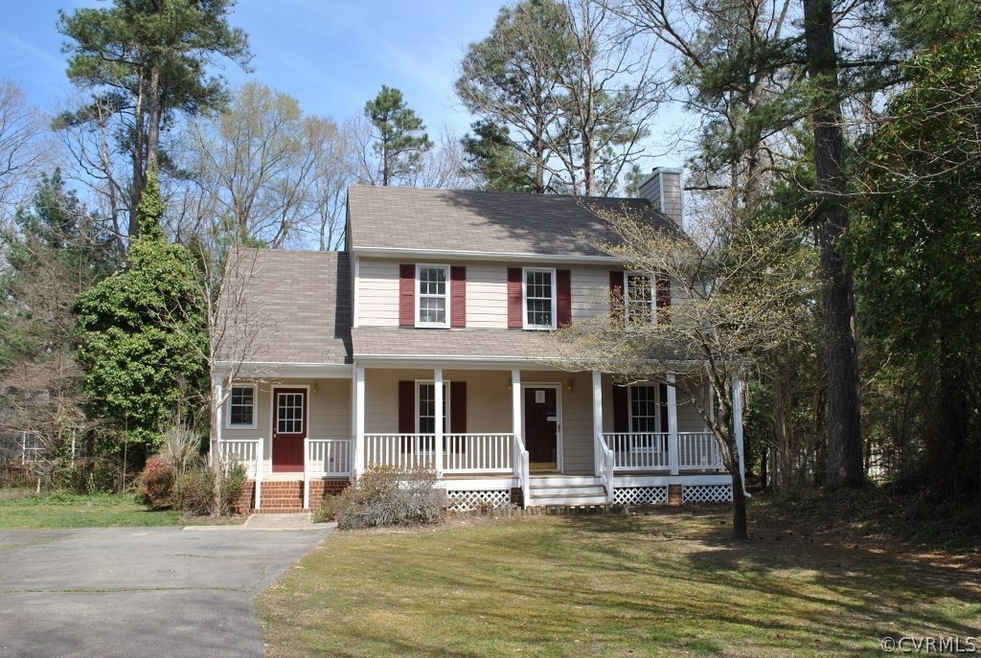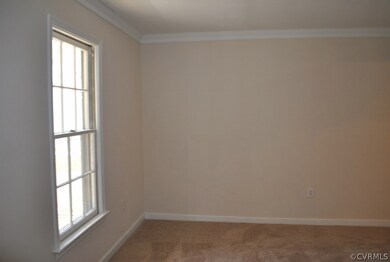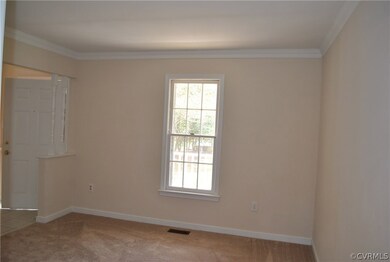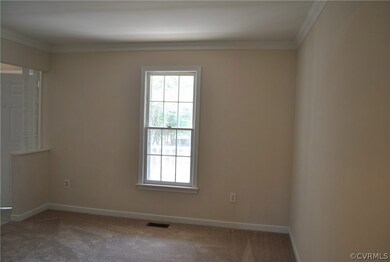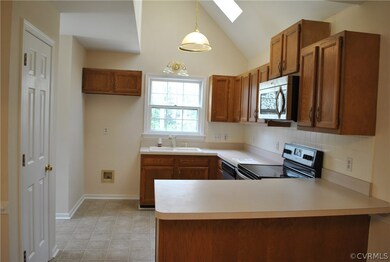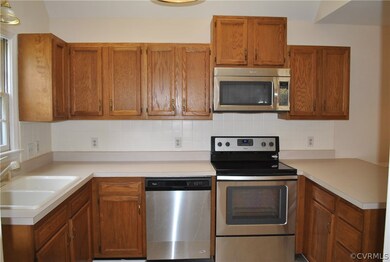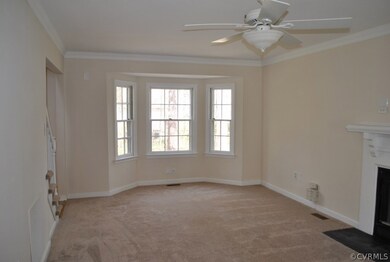
5702 Laurel Trail Rd Midlothian, VA 23112
Highlights
- Cooling Available
- Cosby High School Rated A
- Heat Pump System
About This Home
As of June 20202-story Home in Woodlake! This Home is located on a Cul-de-sac Lot and Features 3 Bedrooms, 2.5 Bathrooms, a Spacious Living Room with a Fireplace & Built-in Bookcases, a Master Bedroom with a Private Bathroom & Walk-in Closet, a Formal Dining Room, an Eat-in Kitchen, a Full Front Porch, and a Deck. This is a Fannie Mae HomePath Property.
Last Agent to Sell the Property
Napier REALTORS ERA License #0225039859 Listed on: 03/29/2016

Last Buyer's Agent
Don Stebbins
RE/MAX Commonwealth License #0225070127

Home Details
Home Type
- Single Family
Est. Annual Taxes
- $1,754
Year Built
- Built in 1987
Lot Details
- 8,538 Sq Ft Lot
- Zoning described as R9
HOA Fees
- $50 Monthly HOA Fees
Home Design
- Frame Construction
- Composition Roof
- Hardboard
Interior Spaces
- 1,557 Sq Ft Home
- 2-Story Property
Bedrooms and Bathrooms
- 3 Bedrooms
Schools
- Clover Hill Elementary School
- Tomahawk Creek Middle School
- Cosby High School
Utilities
- Cooling Available
- Heat Pump System
Community Details
- Woodlake Subdivision
Listing and Financial Details
- REO, home is currently bank or lender owned
- Tax Lot 29
- Assessor Parcel Number 723-67-89-01-600-000
Ownership History
Purchase Details
Home Financials for this Owner
Home Financials are based on the most recent Mortgage that was taken out on this home.Purchase Details
Purchase Details
Home Financials for this Owner
Home Financials are based on the most recent Mortgage that was taken out on this home.Purchase Details
Home Financials for this Owner
Home Financials are based on the most recent Mortgage that was taken out on this home.Purchase Details
Home Financials for this Owner
Home Financials are based on the most recent Mortgage that was taken out on this home.Purchase Details
Home Financials for this Owner
Home Financials are based on the most recent Mortgage that was taken out on this home.Similar Home in Midlothian, VA
Home Values in the Area
Average Home Value in this Area
Purchase History
| Date | Type | Sale Price | Title Company |
|---|---|---|---|
| Warranty Deed | $215,000 | West Hills Closing Svcs Llc | |
| Trustee Deed | $165,000 | None Available | |
| Warranty Deed | $200,000 | -- | |
| Warranty Deed | -- | -- | |
| Warranty Deed | -- | -- | |
| Warranty Deed | $108,500 | -- |
Mortgage History
| Date | Status | Loan Amount | Loan Type |
|---|---|---|---|
| Open | $211,105 | FHA | |
| Previous Owner | $181,550 | No Value Available | |
| Previous Owner | $160,000 | New Conventional | |
| Previous Owner | $18,000 | New Conventional | |
| Previous Owner | $10,000 | New Conventional | |
| Previous Owner | $92,150 | New Conventional |
Property History
| Date | Event | Price | Change | Sq Ft Price |
|---|---|---|---|---|
| 06/10/2020 06/10/20 | Sold | $215,000 | 0.0% | $138 / Sq Ft |
| 05/03/2020 05/03/20 | For Sale | $215,000 | +16.3% | $138 / Sq Ft |
| 05/02/2020 05/02/20 | Pending | -- | -- | -- |
| 08/15/2016 08/15/16 | Sold | $184,900 | 0.0% | $119 / Sq Ft |
| 07/11/2016 07/11/16 | Pending | -- | -- | -- |
| 07/01/2016 07/01/16 | Price Changed | $184,900 | -7.1% | $119 / Sq Ft |
| 03/29/2016 03/29/16 | For Sale | $199,000 | -- | $128 / Sq Ft |
Tax History Compared to Growth
Tax History
| Year | Tax Paid | Tax Assessment Tax Assessment Total Assessment is a certain percentage of the fair market value that is determined by local assessors to be the total taxable value of land and additions on the property. | Land | Improvement |
|---|---|---|---|---|
| 2025 | $2,839 | $316,200 | $75,000 | $241,200 |
| 2024 | $2,839 | $309,100 | $75,000 | $234,100 |
| 2023 | $2,620 | $287,900 | $70,000 | $217,900 |
| 2022 | $2,384 | $259,100 | $67,000 | $192,100 |
| 2021 | $2,229 | $232,000 | $65,000 | $167,000 |
| 2020 | $2,101 | $221,200 | $65,000 | $156,200 |
| 2019 | $2,016 | $212,200 | $63,000 | $149,200 |
| 2018 | $1,942 | $202,100 | $60,000 | $142,100 |
| 2017 | $1,913 | $194,100 | $57,000 | $137,100 |
| 2016 | $1,786 | $186,000 | $54,000 | $132,000 |
| 2015 | $1,779 | $182,700 | $53,000 | $129,700 |
| 2014 | $1,699 | $174,400 | $52,000 | $122,400 |
Agents Affiliated with this Home
-
A
Seller's Agent in 2020
Adam Watts
Ingram & Assoc Chester
-
Curt Dougherty
C
Seller's Agent in 2016
Curt Dougherty
Napier REALTORS ERA
(804) 338-5367
21 Total Sales
-
D
Buyer's Agent in 2016
Don Stebbins
RE/MAX
Map
Source: Central Virginia Regional MLS
MLS Number: 1609739
APN: 723-67-89-01-600-000
- 14109 Fiddlers Ridge Rd
- 5802 Laurel Trail Ct
- 5805 Laurel Trail Ct
- 13908 Sunrise Bluff Rd
- 13904 Sunrise Bluff Rd
- 5421 Pleasant Grove Ln
- 5911 Waters Edge Rd
- 14505 Standing Oak Ct
- 5614 Chatmoss Rd
- 14614 Standing Oak Ct
- 14717 Beacon Hill Ct
- 5902 Mill Spring Rd
- 5310 Chestnut Bluff Terrace
- 14600 Duck Cove Ct
- 5311 Chestnut Bluff Place
- 5902 N Point Ct
- 6011 Mill Spring Ct
- 4001 Next Level Terrace
- 3512 Ampfield Way
- Raleigh (2-Story) Plan at The Overlook at Hancock Village
