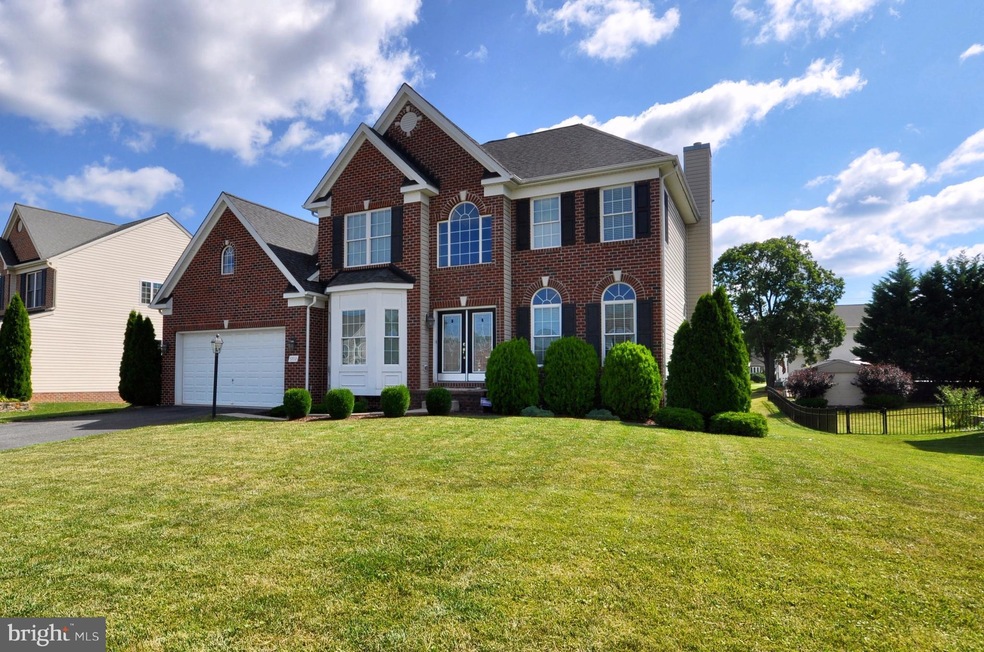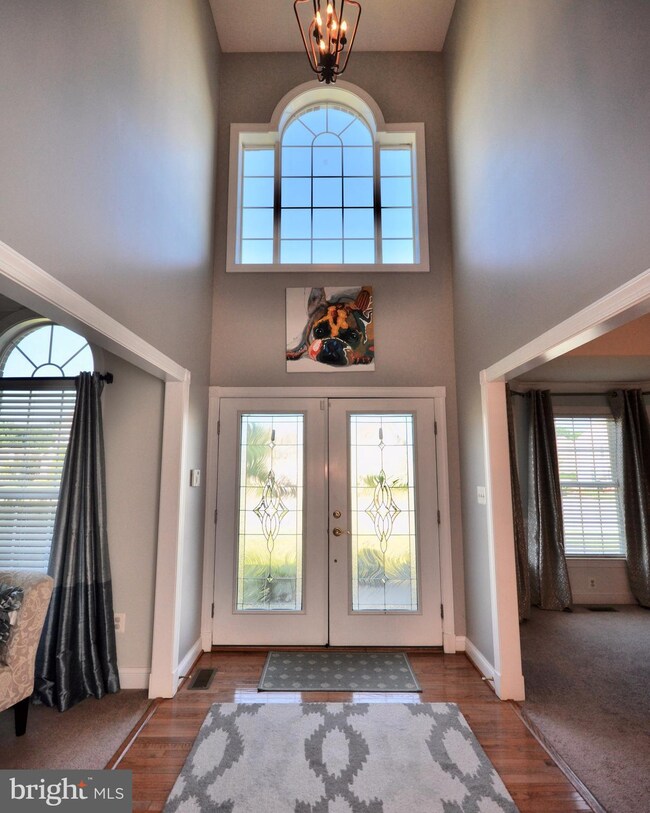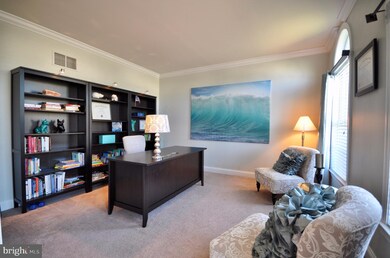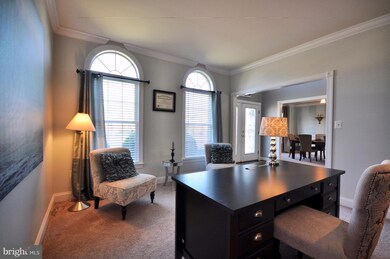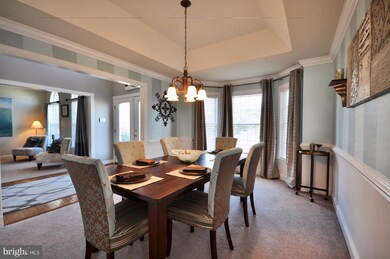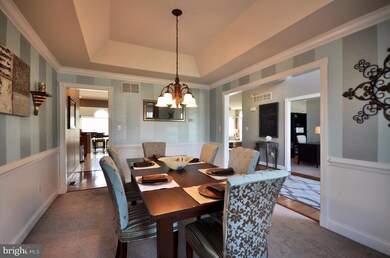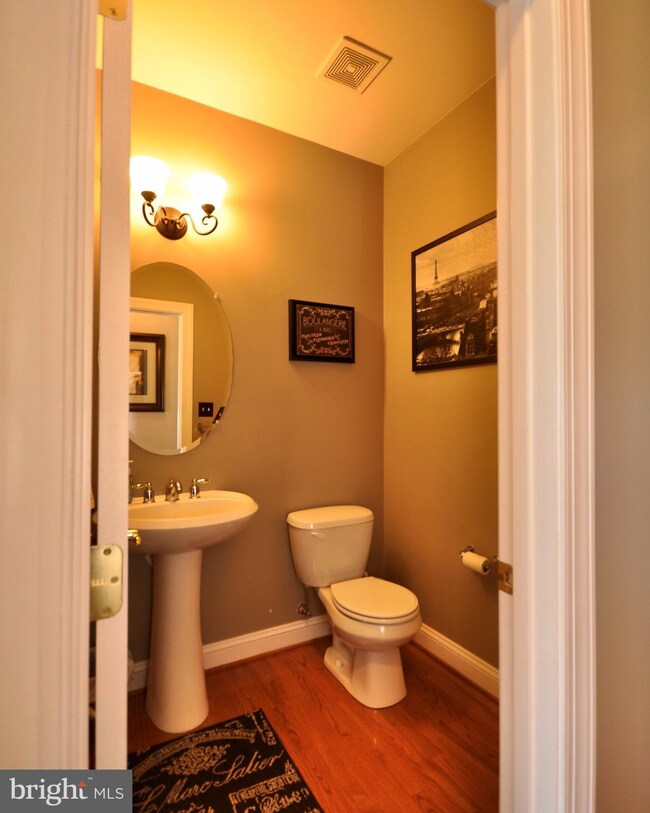
5702 New Forge Rd White Marsh, MD 21162
Highlights
- Deck
- Traditional Architecture
- Wood Flooring
- Chapel Hill Elementary School Rated A-
- Cathedral Ceiling
- Sun or Florida Room
About This Home
As of September 2017Pristine home shows pride of ownership inside & out. Ideal layout for modern living w/an open layout augmented by formal living & dining rooms. Welcome guests in the dramatic 2-story foyer. Prepare a feast in the kitchen w/abundant upgraded cabinetry, stainless appliances & large pantry. Entertain in the large backyard. Retire to your serene master retreat w/soaking tub for 2 & dual WICs. Perfect!
Last Agent to Sell the Property
Cummings & Co. Realtors License #521003 Listed on: 07/18/2017

Home Details
Home Type
- Single Family
Est. Annual Taxes
- $5,194
Year Built
- Built in 2007
Lot Details
- 0.25 Acre Lot
- Landscaped
- Property is in very good condition
Parking
- 2 Car Attached Garage
- Front Facing Garage
- Garage Door Opener
- Driveway
Home Design
- Traditional Architecture
- Brick Exterior Construction
Interior Spaces
- Property has 3 Levels
- Chair Railings
- Crown Molding
- Tray Ceiling
- Cathedral Ceiling
- Ceiling Fan
- Recessed Lighting
- Fireplace Mantel
- Gas Fireplace
- Double Pane Windows
- Window Treatments
- Palladian Windows
- Window Screens
- Atrium Doors
- Six Panel Doors
- Entrance Foyer
- Family Room
- Combination Kitchen and Living
- Dining Room
- Sun or Florida Room
- Wood Flooring
Kitchen
- Breakfast Room
- Built-In Oven
- Cooktop
- Microwave
- Ice Maker
- Dishwasher
- Disposal
Bedrooms and Bathrooms
- 4 Bedrooms
- En-Suite Primary Bedroom
- En-Suite Bathroom
- 2.5 Bathrooms
Laundry
- Laundry Room
- Dryer
- Washer
Unfinished Basement
- Basement Fills Entire Space Under The House
- Connecting Stairway
Outdoor Features
- Deck
- Patio
Schools
- Vincent Farm Elementary School
- Perry Hall Middle School
- Perry Hall High School
Utilities
- Forced Air Zoned Heating and Cooling System
- Underground Utilities
- Natural Gas Water Heater
Community Details
- No Home Owners Association
- Mayfield Day Subdivision
Listing and Financial Details
- Tax Lot 3
- Assessor Parcel Number 04112400010017
Ownership History
Purchase Details
Home Financials for this Owner
Home Financials are based on the most recent Mortgage that was taken out on this home.Purchase Details
Home Financials for this Owner
Home Financials are based on the most recent Mortgage that was taken out on this home.Purchase Details
Home Financials for this Owner
Home Financials are based on the most recent Mortgage that was taken out on this home.Purchase Details
Home Financials for this Owner
Home Financials are based on the most recent Mortgage that was taken out on this home.Purchase Details
Similar Homes in the area
Home Values in the Area
Average Home Value in this Area
Purchase History
| Date | Type | Sale Price | Title Company |
|---|---|---|---|
| Deed | $465,000 | None Available | |
| Deed | $435,000 | Continental Title Group | |
| Deed | $225,000 | -- | |
| Deed | $225,000 | -- | |
| Deed | $605,000 | -- |
Mortgage History
| Date | Status | Loan Amount | Loan Type |
|---|---|---|---|
| Open | $448,000 | VA | |
| Closed | $448,376 | VA | |
| Previous Owner | $413,250 | New Conventional | |
| Previous Owner | $417,000 | Stand Alone Refi Refinance Of Original Loan | |
| Previous Owner | $513,400 | Construction | |
| Previous Owner | $513,400 | Construction |
Property History
| Date | Event | Price | Change | Sq Ft Price |
|---|---|---|---|---|
| 09/07/2017 09/07/17 | Sold | $465,000 | 0.0% | $153 / Sq Ft |
| 07/27/2017 07/27/17 | Pending | -- | -- | -- |
| 07/18/2017 07/18/17 | For Sale | $465,000 | +6.9% | $153 / Sq Ft |
| 08/15/2012 08/15/12 | Sold | $435,000 | -3.3% | $144 / Sq Ft |
| 07/23/2012 07/23/12 | Pending | -- | -- | -- |
| 07/20/2012 07/20/12 | For Sale | $450,000 | -- | $149 / Sq Ft |
Tax History Compared to Growth
Tax History
| Year | Tax Paid | Tax Assessment Tax Assessment Total Assessment is a certain percentage of the fair market value that is determined by local assessors to be the total taxable value of land and additions on the property. | Land | Improvement |
|---|---|---|---|---|
| 2025 | $7,385 | $569,233 | -- | -- |
| 2024 | $7,385 | $523,767 | $0 | $0 |
| 2023 | $3,605 | $478,300 | $127,900 | $350,400 |
| 2022 | $6,766 | $459,733 | $0 | $0 |
| 2021 | $6,266 | $441,167 | $0 | $0 |
| 2020 | $6,266 | $422,600 | $127,900 | $294,700 |
| 2019 | $5,697 | $411,567 | $0 | $0 |
| 2018 | $5,383 | $400,533 | $0 | $0 |
| 2017 | $5,167 | $389,500 | $0 | $0 |
| 2016 | $5,763 | $389,500 | $0 | $0 |
| 2015 | $5,763 | $389,500 | $0 | $0 |
| 2014 | $5,763 | $398,000 | $0 | $0 |
Agents Affiliated with this Home
-

Seller's Agent in 2017
Jamie Mason
Cummings & Co Realtors
(410) 804-3682
1 in this area
50 Total Sales
-

Seller Co-Listing Agent in 2017
Paul Stagg
Cummings & Co Realtors
(410) 935-9575
1 in this area
99 Total Sales
-

Buyer's Agent in 2017
Stacie Zwirlein
Century 21 Don Gurney
(410) 971-0676
8 Total Sales
-

Seller's Agent in 2012
Joan Biuk
Long & Foster
(410) 529-1900
2 in this area
59 Total Sales
Map
Source: Bright MLS
MLS Number: 1000043628
APN: 11-2400010017
- 5623 Allender Rd
- 5733 Allender Rd
- 11540 Philadelphia Rd Unit 19
- 5607 Harvey Ct
- 5662 Gunpowder Rd
- 0 New Forge Rd Unit MDBC2119466
- 5937 Monk Ave
- 50 Bangert Ave
- 9424 Georgia Belle Dr
- 11240 Philadelphia Rd
- 11345 Pulaski Hwy
- 5214 Forge Rd
- 5920 Monk Ave
- 11288 Davisar Rd Unit 74
- 11286 Davisar Rd
- 11276 Daviser Rd Unit 80
- 11274 Davisar Rd
- 11266 Davisar Rd Unit 85
- 11277 Davisar Rd Unit 110
- 4914 Glen Summit Dr
