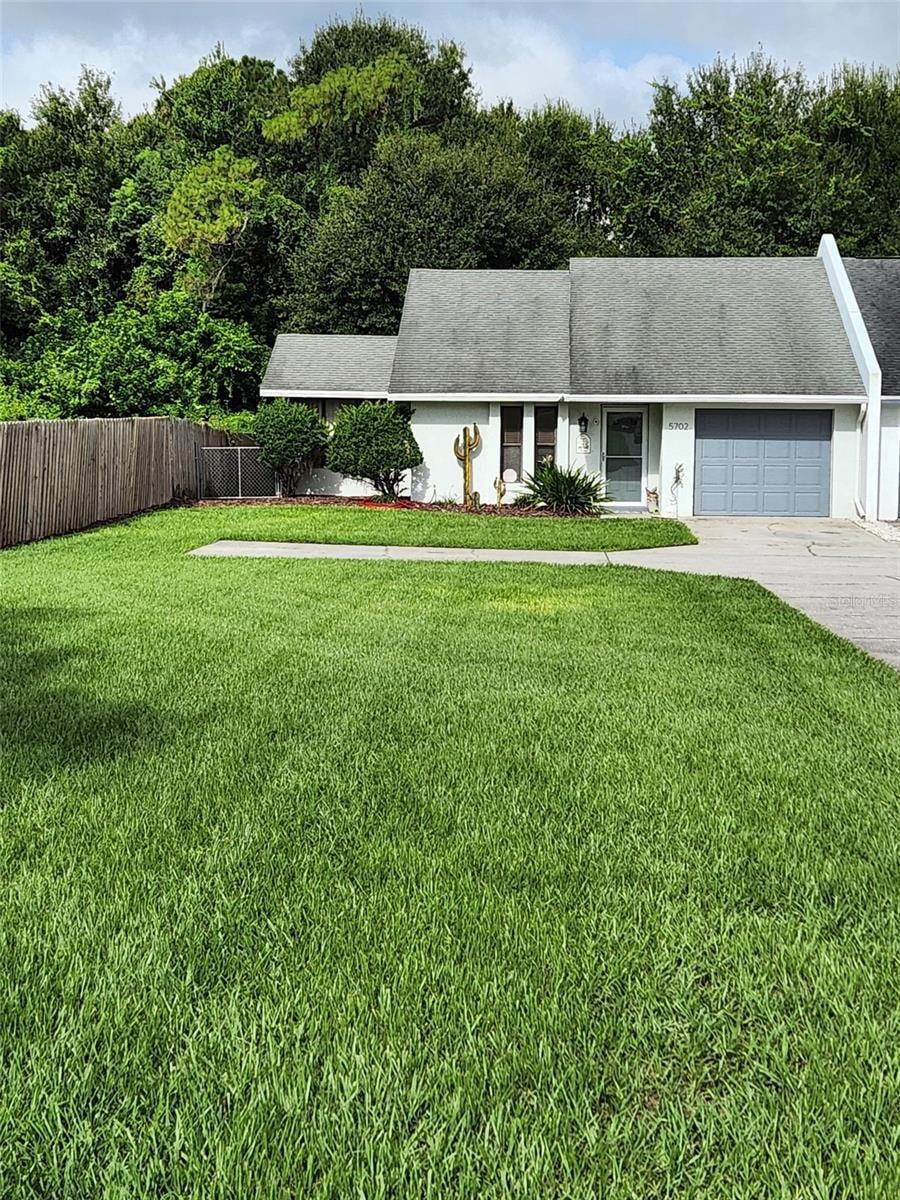
5702 Odom Rd Lakeland, FL 33809
Estimated payment $1,313/month
Highlights
- Hot Property
- Den
- Tile Flooring
- Lincoln Avenue Academy Rated A-
- 1 Car Attached Garage
- Central Heating and Cooling System
About This Home
Well-maintained 2 bedroom, 2 bath home with a versatile bonus room that can be used as an office or third bedroom. Interior features include tile and carpet flooring, an open kitchen with stainless steel appliances, and granite countertops. The property offers ample parking, a fenced backyard, and a wooden deck ideal for outdoor living and entertaining.
Listing Agent
MILLSHIRE REALTY Brokerage Phone: 863-815-8000 License #3177726 Listed on: 09/04/2025

Townhouse Details
Home Type
- Townhome
Est. Annual Taxes
- $1,017
Year Built
- Built in 1992
Lot Details
- 9,226 Sq Ft Lot
- East Facing Home
- Chain Link Fence
HOA Fees
- $12 Monthly HOA Fees
Parking
- 1 Car Attached Garage
Home Design
- Half Duplex
- Slab Foundation
- Shingle Roof
- Block Exterior
- Stone Siding
Interior Spaces
- 1,019 Sq Ft Home
- 1-Story Property
- Ceiling Fan
- Combination Dining and Living Room
- Den
- Washer and Electric Dryer Hookup
Kitchen
- Range
- Microwave
- Dishwasher
Flooring
- Carpet
- Tile
Bedrooms and Bathrooms
- 2 Bedrooms
- 2 Full Bathrooms
Utilities
- Central Heating and Cooling System
- Septic Tank
- Cable TV Available
Listing and Financial Details
- Tax Lot 19
- Assessor Parcel Number 24-27-19-161362-000191
Community Details
Overview
- Lake Gibson Village Homeowners Association 2 Association
- Lake Gibson Village Ph 02 Subdivision
Pet Policy
- Dogs and Cats Allowed
Map
Home Values in the Area
Average Home Value in this Area
Tax History
| Year | Tax Paid | Tax Assessment Tax Assessment Total Assessment is a certain percentage of the fair market value that is determined by local assessors to be the total taxable value of land and additions on the property. | Land | Improvement |
|---|---|---|---|---|
| 2025 | $1,017 | $66,141 | -- | -- |
| 2024 | $870 | $64,277 | -- | -- |
| 2023 | $870 | $62,405 | $0 | $0 |
| 2022 | $835 | $60,587 | $0 | $0 |
| 2021 | $846 | $58,822 | $0 | $0 |
| 2020 | $823 | $58,010 | $0 | $0 |
| 2018 | $779 | $55,649 | $0 | $0 |
| 2017 | $771 | $54,504 | $0 | $0 |
| 2016 | $726 | $51,100 | $0 | $0 |
| 2015 | $384 | $50,745 | $0 | $0 |
| 2014 | $675 | $50,342 | $0 | $0 |
Property History
| Date | Event | Price | Change | Sq Ft Price |
|---|---|---|---|---|
| 09/04/2025 09/04/25 | For Sale | $224,900 | -- | $221 / Sq Ft |
Purchase History
| Date | Type | Sale Price | Title Company |
|---|---|---|---|
| Warranty Deed | $92,000 | Attorney | |
| Special Warranty Deed | $36,500 | Landcastle Title Llc | |
| Trustee Deed | -- | None Available | |
| Warranty Deed | $112,000 | -- |
Mortgage History
| Date | Status | Loan Amount | Loan Type |
|---|---|---|---|
| Open | $87,400 | New Conventional | |
| Previous Owner | $29,200 | New Conventional | |
| Previous Owner | $89,600 | Fannie Mae Freddie Mac | |
| Previous Owner | $22,400 | Stand Alone Second |
Similar Homes in Lakeland, FL
Source: Stellar MLS
MLS Number: R4909870
APN: 24-27-19-161362-000191
- 355 Pico Ct
- 359 Louis Edward Ct
- 5508 Odom Rd
- 5926 N Fork Ct
- 5933 Cormorant Ct
- 5927 Cormorant Ct
- 256 Village View Ln
- 5921 Cormorant Ct
- 5909 Cormorant Ct
- 5926 Cormorant Ct
- 5920 Cormorant Ct
- 5914 Cormorant Ct
- 5970 Cormorant Ct
- 5976 Cormorant Ct
- 6102 N Fork Ct
- 5982 Cormorant Ct
- 5840 N Daughtery Rd Unit 5840-5842
- 5850 N Daughtery Rd Unit 5850-5852
- 5992 Teal Trail
- 5987 Teal Trail
- 174 Shannon Dr
- 430 Vineyard Dr
- 6404-6422 Odom Rd Unit 6418
- 5440 Limestone Ln
- 5440 River Rock Rd Unit 2106
- 5393 River Rock Rd
- 5406 Fieldstone Dr
- 5115 N Socrum Loop Rd
- 1019 Penguin Place
- 6131 Doe Cir E
- 4950 Deep Forest Ct
- 4920 State Road 33 N
- 1050 Walt Williams Rd
- 4645 N Socrum Loop Rd Unit 101
- 4645 N Socrum Loop Rd Unit Double Studio Renovated
- 4645 N Socrum Loop Rd Unit King Jacuzzi Suite
- 4645 N Socrum Loop Rd Unit King Room
- 4645 N Socrum Loop Rd Unit King Studio Renovated
- 4645 N Socrum Loop Rd Unit 2 Bedroom Apartment
- 4645 N Socrum Loop Rd Unit Double Studio






