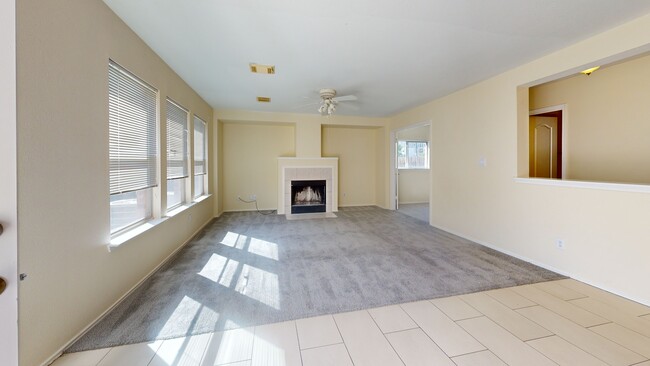
OPEN SUN 2PM - 4PM
$5K PRICE DROP
5702 Roehampton Ct Houston, TX 77084
Estimated payment $2,274/month
Total Views
91,265
4
Beds
2.5
Baths
2,920
Sq Ft
$101
Price per Sq Ft
Highlights
- Very Popular Property
- Home Office
- Cul-De-Sac
- Metcalf Elementary School Rated A-
- Family Room Off Kitchen
- 2 Car Attached Garage
About This Home
This home features 4 bedrooms, 2 1/2 bathrooms, Office/study, game room, family room, living room and dining room. Located at the end of a quiet cul-de-sac. With almmost 3,000 square feet to enjoy, it makes one of the largest homes in this community. Walking distance to Metcalf Elementary and just minutes from shopping, dining and recreational facilities.
Open House Schedule
-
Sunday, November 30, 20252:00 to 4:00 pm11/30/2025 2:00:00 PM +00:0011/30/2025 4:00:00 PM +00:00Add to Calendar
Home Details
Home Type
- Single Family
Est. Annual Taxes
- $8,293
Year Built
- Built in 2002
Lot Details
- 6,039 Sq Ft Lot
- Cul-De-Sac
- South Facing Home
- Back Yard Fenced
HOA Fees
- $30 Monthly HOA Fees
Parking
- 2 Car Attached Garage
Home Design
- Brick Exterior Construction
- Slab Foundation
- Composition Roof
- Cement Siding
Interior Spaces
- 2,920 Sq Ft Home
- 2-Story Property
- Ceiling Fan
- Gas Fireplace
- Family Room Off Kitchen
- Living Room
- Home Office
- Utility Room
- Washer and Gas Dryer Hookup
- Fire and Smoke Detector
Kitchen
- Gas Oven
- Gas Cooktop
- Microwave
- Dishwasher
- Kitchen Island
- Disposal
Flooring
- Carpet
- Laminate
- Tile
Bedrooms and Bathrooms
- 4 Bedrooms
- En-Suite Primary Bedroom
- Bathtub with Shower
- Separate Shower
Eco-Friendly Details
- Energy-Efficient Exposure or Shade
- Energy-Efficient HVAC
- Energy-Efficient Thermostat
Schools
- Metcalf Elementary School
- Kahla Middle School
- Langham Creek High School
Utilities
- Central Heating and Cooling System
- Heating System Uses Gas
- Programmable Thermostat
Community Details
- Westminster Village Hoa/ Acmp Inc Association, Phone Number (281) 855-9867
- Westminster Village Sec 02 Subdivision
Matterport 3D Tour
Floorplans
Map
Create a Home Valuation Report for This Property
The Home Valuation Report is an in-depth analysis detailing your home's value as well as a comparison with similar homes in the area
Home Values in the Area
Average Home Value in this Area
Tax History
| Year | Tax Paid | Tax Assessment Tax Assessment Total Assessment is a certain percentage of the fair market value that is determined by local assessors to be the total taxable value of land and additions on the property. | Land | Improvement |
|---|---|---|---|---|
| 2025 | $4,004 | $302,304 | $49,774 | $252,530 |
| 2024 | $4,004 | $305,671 | $49,774 | $255,897 |
| 2023 | $4,004 | $320,976 | $49,774 | $271,202 |
| 2022 | $7,300 | $293,315 | $45,132 | $248,183 |
| 2021 | $7,008 | $228,202 | $45,132 | $183,070 |
| 2020 | $6,830 | $208,604 | $35,074 | $173,530 |
| 2019 | $6,733 | $200,656 | $23,468 | $177,188 |
| 2018 | $1,626 | $194,601 | $23,468 | $171,133 |
| 2017 | $6,531 | $194,601 | $23,468 | $171,133 |
| 2016 | $6,089 | $181,421 | $18,053 | $163,368 |
| 2015 | $5,050 | $153,297 | $18,053 | $135,244 |
| 2014 | $5,050 | $147,047 | $18,053 | $128,994 |
Source: Public Records
Property History
| Date | Event | Price | List to Sale | Price per Sq Ft |
|---|---|---|---|---|
| 11/22/2025 11/22/25 | Price Changed | $295,000 | -1.7% | $101 / Sq Ft |
| 09/30/2025 09/30/25 | For Sale | $299,990 | -- | $103 / Sq Ft |
Source: Houston Association of REALTORS®
Purchase History
| Date | Type | Sale Price | Title Company |
|---|---|---|---|
| Vendors Lien | -- | None Available | |
| Vendors Lien | -- | Charter Title Company | |
| Trustee Deed | $113,050 | None Available | |
| Vendors Lien | -- | First American Title |
Source: Public Records
Mortgage History
| Date | Status | Loan Amount | Loan Type |
|---|---|---|---|
| Open | $142,373 | FHA | |
| Previous Owner | $107,074 | FHA | |
| Previous Owner | $156,000 | Purchase Money Mortgage |
Source: Public Records
About the Listing Agent
Claudia's Other Listings
Source: Houston Association of REALTORS®
MLS Number: 78899993
APN: 1228370020014
Nearby Homes
- 17102 Coventry Park Dr
- 17011 Edgware Dr
- 5706 Clerkenwell Dr
- 17131 Carshalton Ct
- 17219 Brookhollow Mist Ct
- 5734 Cedar Field Way
- 17311 Brookhollow Trace Ct
- 5914 Clerkenwell Dr
- 16946 Creek Mountain Dr
- 5515 Brookhollow Pines Ct
- 16918 Langham Heights Ln
- 17035 Wilthorne Gardens Ct
- 16911 Wortley Dr
- 17144 Wilthorne Gardens Ct
- 5338 Summit Hollow Dr
- 16914 Applecross Ln
- 5319 Canyon Hollow Dr
- 5635 Sage Manor Dr
- 5306 Brookway Dr
- 5143 W Harrow Dr
- 5707 Highbury Ct
- 5718 Highbury Ct
- 5746 Roehampton Ct
- 5615 W Harrow Dr
- 5719 Clerkenwell Dr
- 17310 Brookhollow Mist Ct
- 17142 Carshalton Ct
- 5407 W Harrow Dr
- 5827 Clerkenwell Dr
- 5623 Brookhollow Oaks Trail
- 5615 Brookhollow Oaks Trail
- 5914 Clerkenwell Dr
- 6013 Queenston Blvd
- 17011 W Little York Rd
- 17011 W Little York Rd Unit 422
- 17011 W Little York Rd Unit 421
- 17011 W Little York Rd Unit 311
- 17011 W Little York Rd Unit 312
- 17011 Macleish Dr
- 17123 Wilthorne Gardens Ct





