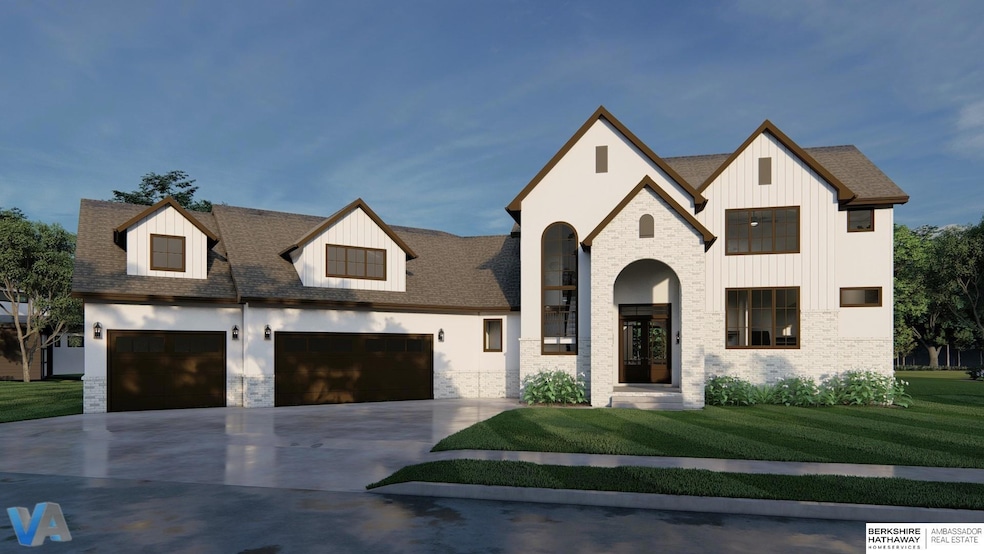
Estimated payment $6,918/month
Highlights
- Home Under Construction
- 1 Fireplace
- Porch
- Whitetail Creek Elementary School Rated A-
- No HOA
- 3 Car Attached Garage
About This Home
Welcome to The Havencrest, a custom 1.5-story home in Gretna's popular South Streams neighborhood backing to trees. This spacious floor plan offers nearly 4,400 finished sq ft with a finished walkout basement, wet bar, cabana room & bath — ready for a future pool! The main floor features soaring ceiling, a chef’s kitchen, covered deck, and a luxurious primary suite with a massive walk-in closet with a washer and dryer. Upstairs you’ll find 3 bedrooms with walk-in closets, a loft, and laundry room. The 1,700+ sq ft garage offers room for all your toys. Located in a quiet circle near Gretna’s top schools, parks, and dining — this home is the perfect blend of space, style, and function! *Please note: This home has not yet been built.* Prices are subject to change based on final selections. Photos shown are renderings.
Home Details
Home Type
- Single Family
Est. Annual Taxes
- $439
Year Built
- Home Under Construction
Lot Details
- 0.43 Acre Lot
- Lot Dimensions are 147.49 x 147.86 x 112.53 x 151
- Sprinkler System
Parking
- 3 Car Attached Garage
Home Design
- Concrete Perimeter Foundation
Interior Spaces
- 1.5-Story Property
- 1 Fireplace
- Walk-Out Basement
Bedrooms and Bathrooms
- 5 Bedrooms
- Dual Sinks
- Shower Only
Outdoor Features
- Covered Deck
- Patio
- Exterior Lighting
- Porch
Schools
- Falling Waters Elementary School
- Aspen Creek Middle School
- Gretna East High School
Utilities
- Forced Air Heating and Cooling System
Community Details
- No Home Owners Association
- Built by Sierra Homes
- South Streams Subdivision, The Havencrest Floorplan
Listing and Financial Details
- Assessor Parcel Number 2241152636
Map
Home Values in the Area
Average Home Value in this Area
Tax History
| Year | Tax Paid | Tax Assessment Tax Assessment Total Assessment is a certain percentage of the fair market value that is determined by local assessors to be the total taxable value of land and additions on the property. | Land | Improvement |
|---|---|---|---|---|
| 2023 | $381 | $13,900 | $13,900 | -- |
Property History
| Date | Event | Price | Change | Sq Ft Price |
|---|---|---|---|---|
| 06/19/2025 06/19/25 | For Sale | $1,246,000 | -- | $284 / Sq Ft |
Purchase History
| Date | Type | Sale Price | Title Company |
|---|---|---|---|
| Special Warranty Deed | $345,000 | Nebraska Title |
Similar Homes in the area
Source: Great Plains Regional MLS
MLS Number: 22516906
APN: 4115-2636-22
- 5702 S 200th Cir Unit LOT 219
- 5701 S 200 Cir
- 5818 S 200 Cir
- 5717 S 200th St
- 20031 V St
- 20037 V St
- 5725 S 199th Cir
- 5811 S 200 St
- 20002 V St
- 20033 W St Unit LOT 207
- 5803 S 199th Cir
- 20058 Shell Ave
- 5518 S 200th Ave
- 20049 V St
- 20052 Shell Ave
- 5506 S 200 Ave
- 5513 S 200 Ave
- 20049 W St
- 5507 S 200th Ave
- 20116 T St
- 19475 T St
- 5002 S 202nd Ave
- 5575 S 206th Ct
- 6249 Coventry Dr
- 5413 S 191st Ave
- 6601 S 194th Terrace Plaza
- 20872 S Ct
- 6711 S 206th Plaza
- 20856 South Plaza
- 18908 T Cir
- 19114 Drexel St
- 6709 S 191st Ave
- 4910 S 209th Ct
- 18661 R St
- 18923 Anne St
- 18908 K St
- 19224 Olive Plaza
- 4606 S 184th Plaza
- 7362 S 185th St
- 7358 S 183rd St






