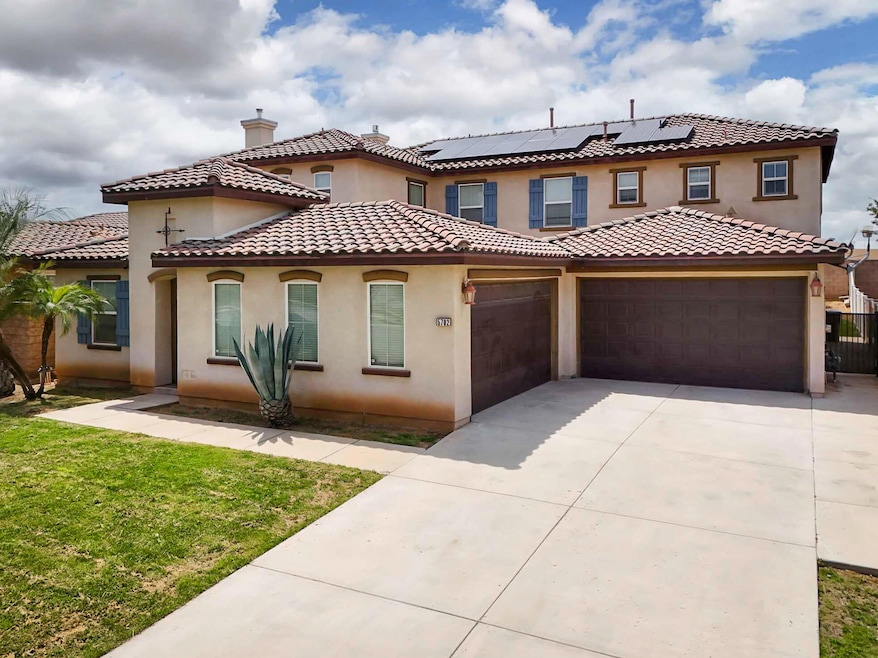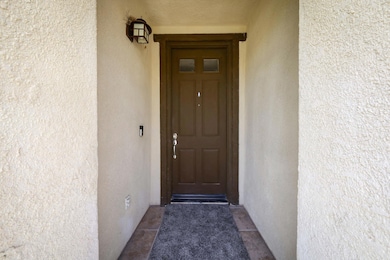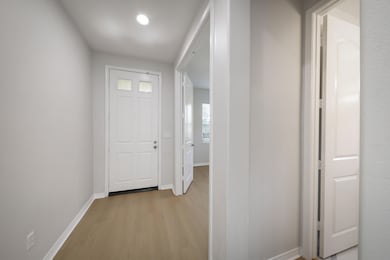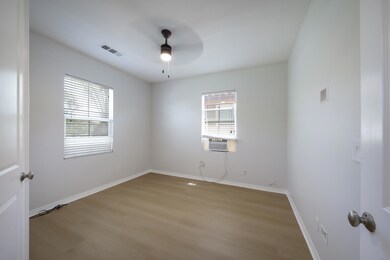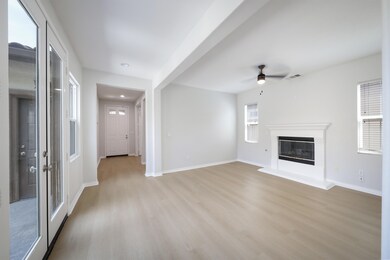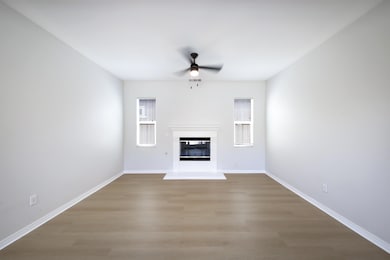5702 Segovia Way Bakersfield, CA 93306
City in the Hills NeighborhoodHighlights
- Above Ground Spa
- Lawn
- Formal Dining Room
- Family Room with Fireplace
- Den
- Slab Porch or Patio
About This Home
Discover your dream home in a peaceful neighborhood, where luxury and comfort come together seamlessly. This spacious two-story house has been completely remodeled from top to bottom, featuring an updated kitchen with modern appliances and finishes, renovated bathrooms, new flooring throughout, and upgraded lighting that adds warmth and style to every room. With 5 generous bedrooms and 4 beautifully appointed bathrooms, it's the ideal home for your family--no more morning bathroom traffic jams. With over 3,400 square feet of updated living space, you'll find room for everyone and every occasion. An attached 4-car garage and ample driveway space make parking a breeze. This family-friendly neighborhood offers a safe and welcoming environment, with an added layer of security thanks to nightly patrols. Appliances are included, so you can move right in and start enjoying your new home. Don't miss this incredible rental opportunity in a secure and desirable neighborhood--contact us today to schedule a viewing and make this fully remodeled house your new home sweet home!
Home Details
Home Type
- Single Family
Est. Annual Taxes
- $6,845
Year Built
- Built in 2006
Lot Details
- 7,841 Sq Ft Lot
- Back Yard Fenced
- Block Wall Fence
- Rectangular Lot
- Front and Back Yard Sprinklers
- Lawn
Parking
- 4 Car Garage
Home Design
- Tile Roof
Interior Spaces
- 3,405 Sq Ft Home
- Family Room with Fireplace
- Living Room with Fireplace
- Formal Dining Room
- Den
- Laundry Room
Kitchen
- Gas Oven
- Gas Range
- Microwave
- Dishwasher
Flooring
- Carpet
- Tile
- Vinyl
Bedrooms and Bathrooms
- 5 Bedrooms
- 4 Full Bathrooms
Outdoor Features
- Above Ground Spa
- Slab Porch or Patio
Listing and Financial Details
- Assessor Parcel Number 531-052-10-00-9
Community Details
Overview
- Association fees include exterior maintenance, security, greenbelt/park
Pet Policy
- Pets Allowed
Map
Source: Greater Antelope Valley Association of REALTORS®
MLS Number: 25003422
APN: 531-052-10-00-9
- 5604 Segovia Way
- 9709 Richland Hills Ln
- 5901 Orange Hill Place
- 9904 Toscana Dr
- 9803 Petersburg Place
- 9702 Petersburg Place
- 10114 Oporto Way
- 9909 Stockholm Place
- 9700 Kingsport Place
- 9903 Francois Ln
- 5611 Artesano Ct
- 10108 Toscana Dr
- 9714 Naples Place
- 10315 Paradiso Way
- 9121 Prometheus Dr
- 6100 Colchester Place
- 9117 Prometheus Dr
- 6205 Bountiful Hills Dr
- 10022 Besancon Way
- 9113 Prometheus Dr
- 9601 Poseidon St
- 4926 Shelby Lynn Ave
- 5913 Auburn Oaks Dr
- 5913 Auburn Oaks Dr
- 6900 Valley View Dr
- 6001 Auburn St
- 5112 Fairfax Rd
- 6100 Tudor Way
- 7000 College Ave
- 4245 Columbus St Unit A
- 14500 Las Palmas Dr
- 3815 Columbus St
- 3608 University Ave
- 616Rumba Street
- 3301 Columbus St
- 2935 Shelley Ln
- 2801 Loyola St
- 2731 Bernard St
- 2401 Rio Vista Dr
- 703 Ledgestone St
