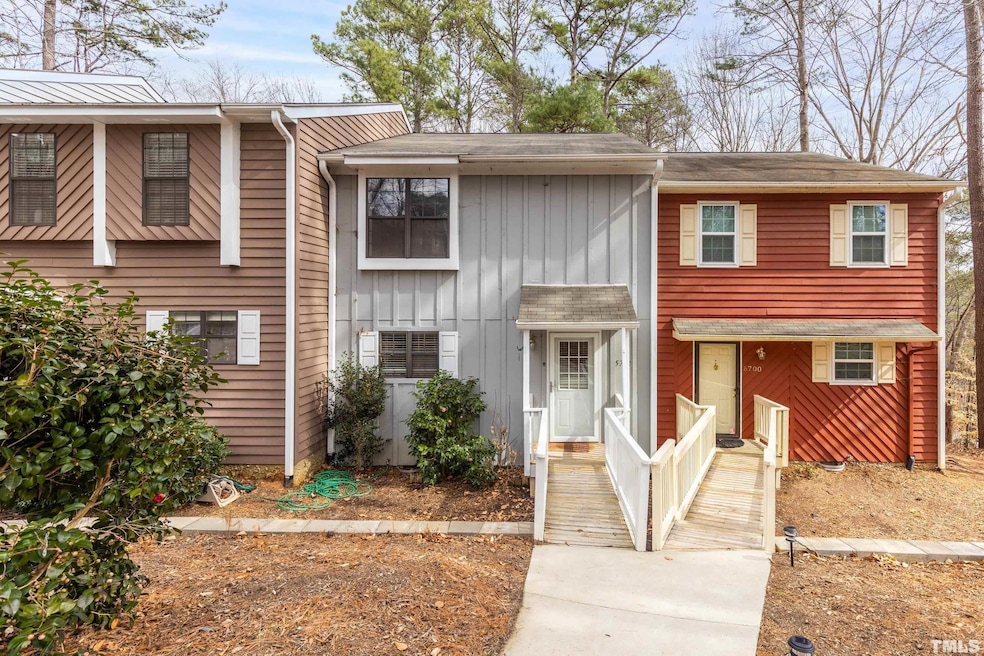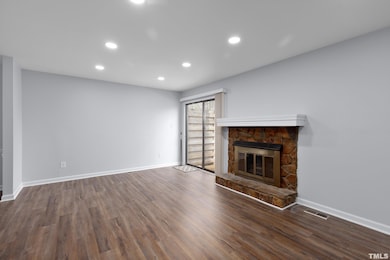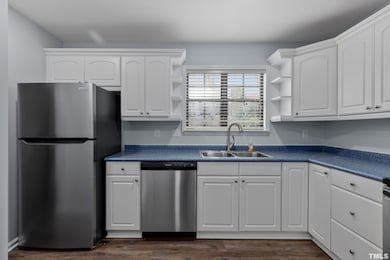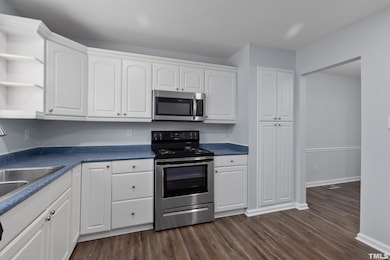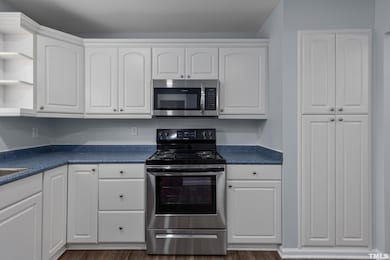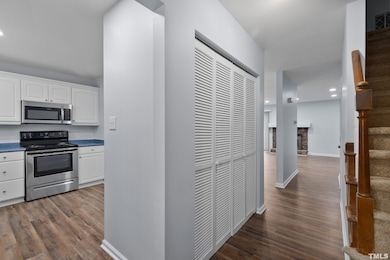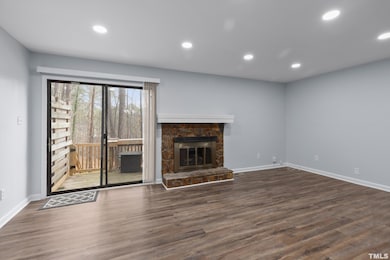5702 Three Oaks Dr Raleigh, NC 27612
North Hills NeighborhoodHighlights
- Concierge
- Community Pool
- Tile Flooring
- Deck
- Living Room
- Outdoor Storage
About This Home
Move in ready townhome in popular Ridgeloch Townes. Fresh paint, flooring, and newer finishes throughout. Spacious living areas and privacy on your back deck featuring a wooded view. Gas fireplace and plenty of storage! Short walk to the Greenway and Shelley Lake or relax at the community pool! Convenient to 440/540/US1 and all amenities... just minutes to North Hills or Crabtree and 20 to Downtown. No pets allowed, washer and dryer included. This one has it all... welcome home!
Townhouse Details
Home Type
- Townhome
Est. Annual Taxes
- $2,303
Year Built
- Built in 1979
Lot Details
- 871 Sq Ft Lot
- Two or More Common Walls
- Many Trees
Interior Spaces
- 1,400 Sq Ft Home
- 2-Story Property
- Smooth Ceilings
- Ceiling Fan
- Living Room
- Dining Room
- Microwave
- Laundry in unit
Flooring
- Carpet
- Tile
- Luxury Vinyl Tile
Bedrooms and Bathrooms
- 2 Bedrooms
Parking
- 2 Parking Spaces
- 2 Open Parking Spaces
- Parking Lot
Outdoor Features
- Deck
- Outdoor Storage
Schools
- Lynn Road Elementary School
- Carroll Middle School
- Sanderson High School
Utilities
- Central Air
- Heating Available
Listing and Financial Details
- Security Deposit $1,650
- Property Available on 6/1/25
- Tenant pays for all utilities, cable TV, electricity, gas, hot water, pest control, sewer, telephone, trash collection, water, air and water filters
- The owner pays for association fees, common area maintenance, exterior maintenance, HVAC maintenance
- 12 Month Lease Term
- $50 Application Fee
Community Details
Overview
- Property has a Home Owners Association
- Association fees include ground maintenance, storm water maintenance
- Ppm Association, Phone Number (919) 848-4911
- Ridgeloch Townes Subdivision
Amenities
- Concierge
Recreation
- Community Pool
Pet Policy
- No Pets Allowed
Map
Source: Doorify MLS
MLS Number: 10098775
APN: 0796.12-96-5515-000
- 5703 Three Oaks Dr
- 5767 Forest Lawn Ct
- 5775 Forest Lawn Ct
- 5529 Shadowbrook Dr
- 5604 Groomsbridge Ct
- 5613 Ashton Dr
- 5410 Thayer Dr
- 1316 Garden Crest Cir
- 1306 Lennox Place
- 5120 Knaresborough Rd
- 1375 Garden Crest Cir
- 1224 Manchester Dr
- 800 Mill Greens Ct
- 5116 Knaresborough Rd
- 1101 Temple St
- 1904 French Dr
- 2500 Shadow Hills Ct
- 6004 Lead Mine Rd
- 1721 Frenchwood Dr
- 5109 Knaresborough Rd
