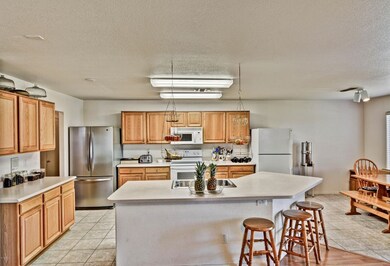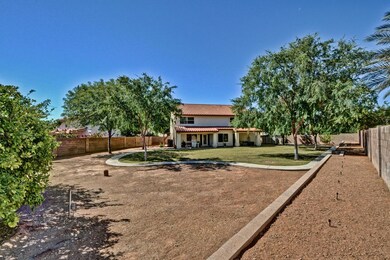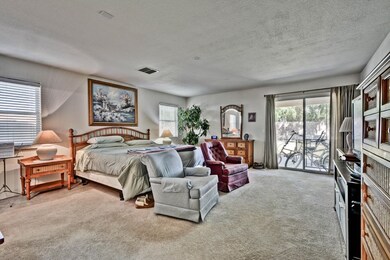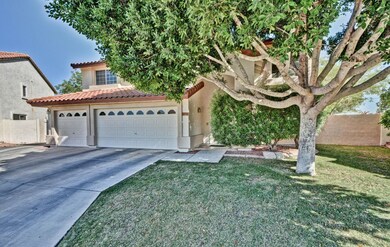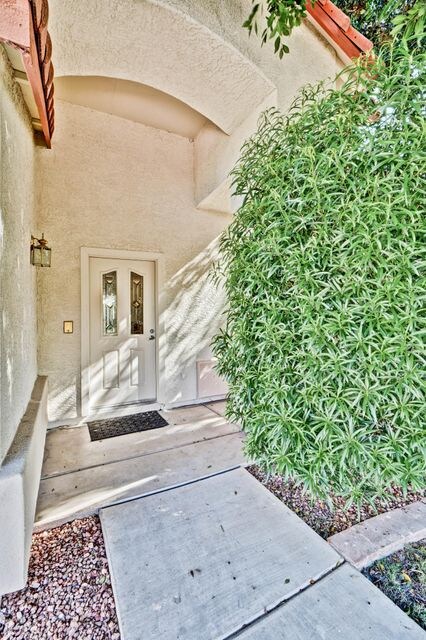
5702 W Windrose Dr Glendale, AZ 85304
Highlights
- RV Gated
- Two Primary Bathrooms
- Covered patio or porch
- Ironwood High School Rated A-
- Main Floor Primary Bedroom
- Cul-De-Sac
About This Home
As of June 2025FIRST TIME ON THE MARKET! ORIGINAL OWNERS.WONDERFULL 5 BEDROOM 3.5 BATH FAMILY HOME ON OVER 1/3 ACRE LOT WITH R.V.GATE. LOCATED IN DESIREABLE MARSHALL RANCH WITH ACCLAIMED ELEMENTRY SCHOOL.FRESH EXTERIOR AND INTERIOR PAINT*NEW A/C UNITS*LARGE COVERED PATIO*2 MASTER BEDROOMS,1UP 1 DOWN*LOFT*
TONS OF STORAGE*OVERSIZED SECONDARY BEDROOMS WITH WALK IN CLOSETS*ISLAND KITCHEN*BREAKFAST NOOK*INDOOR LAUNDRY*3 CAR GARAGE*ADDITIONAL ELECTRIC OUTLETS OUT BACK INCLUDING 220*CITRUS TREES*PERIMETER RAISED BED GARDENS*GREAT LOCATION FOR EASY ACCESS TO SHOPPING,I-17 AND LOOP 101.NO PETS*NO SMOKER HOME*
Last Agent to Sell the Property
Berkshire Hathaway HomeServices Arizona Properties License #BR009218000 Listed on: 04/22/2017

Home Details
Home Type
- Single Family
Est. Annual Taxes
- $2,945
Year Built
- Built in 1999
Lot Details
- 0.35 Acre Lot
- Cul-De-Sac
- Block Wall Fence
- Grass Covered Lot
Parking
- 3 Car Garage
- Garage Door Opener
- RV Gated
Home Design
- Wood Frame Construction
- Tile Roof
- Stucco
Interior Spaces
- 4,011 Sq Ft Home
- 2-Story Property
- Double Pane Windows
- Laundry in unit
Kitchen
- Eat-In Kitchen
- Breakfast Bar
- Built-In Microwave
- Dishwasher
- Kitchen Island
Flooring
- Carpet
- Laminate
- Tile
Bedrooms and Bathrooms
- 5 Bedrooms
- Primary Bedroom on Main
- Walk-In Closet
- Two Primary Bathrooms
- Primary Bathroom is a Full Bathroom
- 3.5 Bathrooms
Outdoor Features
- Covered patio or porch
Schools
- Marshall Ranch Elementary School
- Ironwood High School
Utilities
- Refrigerated Cooling System
- Heating Available
Listing and Financial Details
- Tax Lot 346
- Assessor Parcel Number 200-39-653
Community Details
Overview
- Property has a Home Owners Association
- Cornerstone Association, Phone Number (602) 433-0331
- Built by COURTLAND
- Mission Groves 4 & 5 Subdivision
Recreation
- Bike Trail
Ownership History
Purchase Details
Home Financials for this Owner
Home Financials are based on the most recent Mortgage that was taken out on this home.Purchase Details
Home Financials for this Owner
Home Financials are based on the most recent Mortgage that was taken out on this home.Purchase Details
Home Financials for this Owner
Home Financials are based on the most recent Mortgage that was taken out on this home.Purchase Details
Home Financials for this Owner
Home Financials are based on the most recent Mortgage that was taken out on this home.Similar Homes in the area
Home Values in the Area
Average Home Value in this Area
Purchase History
| Date | Type | Sale Price | Title Company |
|---|---|---|---|
| Warranty Deed | $349,900 | Magnus Title Agency | |
| Interfamily Deed Transfer | -- | None Available | |
| Interfamily Deed Transfer | -- | Magnus Title | |
| Interfamily Deed Transfer | -- | None Available | |
| Deed | $252,805 | First American Title |
Mortgage History
| Date | Status | Loan Amount | Loan Type |
|---|---|---|---|
| Open | $332,405 | New Conventional | |
| Previous Owner | $245,500 | New Conventional | |
| Previous Owner | $304,000 | New Conventional | |
| Previous Owner | $101,500 | Credit Line Revolving | |
| Previous Owner | $316,000 | Stand Alone Refi Refinance Of Original Loan | |
| Previous Owner | $100,000 | Credit Line Revolving | |
| Previous Owner | $234,150 | Unknown | |
| Previous Owner | $233,300 | Unknown | |
| Previous Owner | $240,000 | New Conventional |
Property History
| Date | Event | Price | Change | Sq Ft Price |
|---|---|---|---|---|
| 06/24/2025 06/24/25 | Sold | $620,000 | -2.4% | $155 / Sq Ft |
| 06/07/2025 06/07/25 | Pending | -- | -- | -- |
| 05/22/2025 05/22/25 | Price Changed | $635,000 | -2.3% | $158 / Sq Ft |
| 03/25/2025 03/25/25 | Price Changed | $649,900 | -4.4% | $162 / Sq Ft |
| 11/11/2024 11/11/24 | For Sale | $679,900 | +94.3% | $170 / Sq Ft |
| 06/08/2017 06/08/17 | Sold | $349,900 | 0.0% | $87 / Sq Ft |
| 04/24/2017 04/24/17 | Pending | -- | -- | -- |
| 04/21/2017 04/21/17 | For Sale | $349,900 | -- | $87 / Sq Ft |
Tax History Compared to Growth
Tax History
| Year | Tax Paid | Tax Assessment Tax Assessment Total Assessment is a certain percentage of the fair market value that is determined by local assessors to be the total taxable value of land and additions on the property. | Land | Improvement |
|---|---|---|---|---|
| 2025 | $2,814 | $36,931 | -- | -- |
| 2024 | $2,873 | $35,173 | -- | -- |
| 2023 | $2,873 | $47,710 | $9,540 | $38,170 |
| 2022 | $2,846 | $37,880 | $7,570 | $30,310 |
| 2021 | $4,064 | $34,510 | $6,900 | $27,610 |
| 2020 | $3,101 | $34,510 | $6,900 | $27,610 |
| 2019 | $3,014 | $36,460 | $7,290 | $29,170 |
| 2018 | $2,944 | $34,970 | $6,990 | $27,980 |
| 2017 | $2,964 | $30,630 | $6,120 | $24,510 |
| 2016 | $2,945 | $29,810 | $5,960 | $23,850 |
| 2015 | $2,762 | $30,880 | $6,170 | $24,710 |
Agents Affiliated with this Home
-
D
Seller's Agent in 2025
Diane Antonacci
Award Realty
-
M
Seller Co-Listing Agent in 2025
Michael Criscuola
Award Realty
-
W
Buyer's Agent in 2025
Wendy Zavala Gonzalez
My Home Group Real Estate
-
A
Buyer Co-Listing Agent in 2025
Adrian Argueta
My Home Group Real Estate
-
A
Seller's Agent in 2017
Andy Kist
Berkshire Hathaway HomeServices Arizona Properties
Map
Source: Arizona Regional Multiple Listing Service (ARMLS)
MLS Number: 5594264
APN: 200-39-653
- 5731 W Aster Dr
- 12748 N 57th Dr
- 12480 N 57th Dr
- 5546 W Willow Ave
- 13207 N 55th Ave
- 12327 N 57th Dr
- 5757 W Eugie Ave Unit 2068
- 5757 W Eugie Ave Unit 1076
- 12334 N 58th Dr
- 5428 W Wethersfield Dr
- 12407 N 54th Ave
- 5309 W Dahlia Dr
- 5228 W Aster Dr
- 5440 W Voltaire Dr
- 5341 W Bloomfield Rd
- 5245 W Windrose Dr
- 5322 W Wethersfield Dr
- 5221 W Columbine Dr
- 5148 W Dahlia Dr
- 5534 W Riviera Dr

