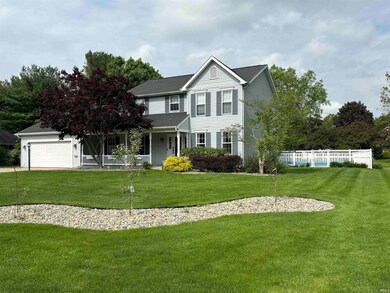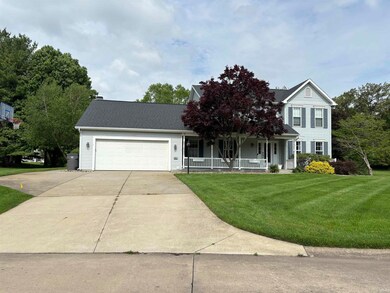
57027 Rutledge Ct Elkhart, IN 46516
Highlights
- In Ground Pool
- 1 Fireplace
- Screened Porch
- Traditional Architecture
- Solid Surface Countertops
- Formal Dining Room
About This Home
As of June 2024THIS BEAUTIFUL HOME IS PENDING AT PRINT--This 5 bedroom, 3 bath spacious home features an outdoor oasis with a in-ground heated diving pool, fenced yard, large screened/Florida room, wonderful kitchen open to the ML Family room with fireplace, formal dining formal living, and den/office. The lower level family room completes this home....there is so much living space to entertain inside and outside of the home.
Last Agent to Sell the Property
Berkshire Hathaway HomeServices Elkhart Brokerage Phone: 574-293-1010 Listed on: 05/11/2024

Last Buyer's Agent
Berkshire Hathaway HomeServices Elkhart Brokerage Phone: 574-293-1010 Listed on: 05/11/2024

Home Details
Home Type
- Single Family
Est. Annual Taxes
- $3,625
Year Built
- Built in 1992
Lot Details
- 0.42 Acre Lot
- Lot Dimensions are 122x149
- Cul-De-Sac
- Landscaped
- Level Lot
- Irrigation
Parking
- 2 Car Attached Garage
- Garage Door Opener
- Off-Street Parking
Home Design
- Traditional Architecture
- Vinyl Construction Material
Interior Spaces
- 2-Story Property
- Built-in Bookshelves
- Crown Molding
- Ceiling Fan
- 1 Fireplace
- Entrance Foyer
- Formal Dining Room
- Screened Porch
- Laundry on main level
Kitchen
- Eat-In Kitchen
- Solid Surface Countertops
- Utility Sink
- Disposal
Bedrooms and Bathrooms
- 5 Bedrooms
- En-Suite Primary Bedroom
- Walk-In Closet
Finished Basement
- Basement Fills Entire Space Under The House
- Sump Pump
Pool
- In Ground Pool
Schools
- East Side Elementary School
- Concord Middle School
- Concord High School
Utilities
- Forced Air Heating and Cooling System
- Heating System Uses Gas
- Generator Hookup
- Private Company Owned Well
- Well
Listing and Financial Details
- Assessor Parcel Number 20-06-14-227-002.000-009
Community Details
Overview
- Karington Kove Subdivision
Recreation
- Community Pool
Ownership History
Purchase Details
Home Financials for this Owner
Home Financials are based on the most recent Mortgage that was taken out on this home.Purchase Details
Home Financials for this Owner
Home Financials are based on the most recent Mortgage that was taken out on this home.Purchase Details
Home Financials for this Owner
Home Financials are based on the most recent Mortgage that was taken out on this home.Purchase Details
Home Financials for this Owner
Home Financials are based on the most recent Mortgage that was taken out on this home.Similar Homes in Elkhart, IN
Home Values in the Area
Average Home Value in this Area
Purchase History
| Date | Type | Sale Price | Title Company |
|---|---|---|---|
| Warranty Deed | $465,000 | Near North Title Group | |
| Warranty Deed | $440,000 | Near North Title Group | |
| Warranty Deed | -- | None Available | |
| Interfamily Deed Transfer | -- | Meridian Title Corp |
Mortgage History
| Date | Status | Loan Amount | Loan Type |
|---|---|---|---|
| Open | $45,000 | Credit Line Revolving | |
| Open | $372,000 | New Conventional | |
| Previous Owner | $290,000 | New Conventional | |
| Previous Owner | $376,200 | New Conventional | |
| Previous Owner | $80,000 | Credit Line Revolving | |
| Previous Owner | $252,000 | New Conventional | |
| Previous Owner | $259,350 | New Conventional | |
| Previous Owner | $200,000 | Commercial | |
| Previous Owner | $150,000 | Credit Line Revolving | |
| Previous Owner | $100,000 | Credit Line Revolving | |
| Previous Owner | $114,500 | Purchase Money Mortgage |
Property History
| Date | Event | Price | Change | Sq Ft Price |
|---|---|---|---|---|
| 06/14/2024 06/14/24 | Sold | $465,000 | 0.0% | $128 / Sq Ft |
| 05/12/2024 05/12/24 | Pending | -- | -- | -- |
| 05/11/2024 05/11/24 | For Sale | $465,000 | +5.7% | $128 / Sq Ft |
| 03/15/2024 03/15/24 | Sold | $440,000 | +6.0% | $121 / Sq Ft |
| 02/02/2024 02/02/24 | Pending | -- | -- | -- |
| 02/01/2024 02/01/24 | For Sale | $414,900 | +52.0% | $114 / Sq Ft |
| 01/26/2018 01/26/18 | Sold | $273,000 | +753.1% | $72 / Sq Ft |
| 12/09/2017 12/09/17 | Pending | -- | -- | -- |
| 05/03/2017 05/03/17 | For Sale | $32,000 | -- | $8 / Sq Ft |
Tax History Compared to Growth
Tax History
| Year | Tax Paid | Tax Assessment Tax Assessment Total Assessment is a certain percentage of the fair market value that is determined by local assessors to be the total taxable value of land and additions on the property. | Land | Improvement |
|---|---|---|---|---|
| 2024 | $3,625 | $364,900 | $27,000 | $337,900 |
| 2023 | $3,625 | $345,500 | $27,000 | $318,500 |
| 2022 | $3,490 | $323,800 | $27,000 | $296,800 |
| 2021 | $3,316 | $303,200 | $27,000 | $276,200 |
| 2020 | $3,597 | $279,600 | $27,000 | $252,600 |
| 2019 | $3,599 | $275,800 | $27,000 | $248,800 |
| 2018 | $3,371 | $257,700 | $27,000 | $230,700 |
| 2017 | $3,363 | $253,300 | $27,000 | $226,300 |
| 2016 | $3,082 | $229,400 | $27,000 | $202,400 |
| 2014 | $2,779 | $211,300 | $27,000 | $184,300 |
| 2013 | $2,460 | $217,300 | $27,000 | $190,300 |
Agents Affiliated with this Home
-

Seller's Agent in 2024
Jenn Montiel
HomeFront Realty, LLC
(574) 320-2577
49 Total Sales
-

Seller's Agent in 2024
Toni Bontrager
Berkshire Hathaway HomeServices Elkhart
(574) 293-1010
218 Total Sales
-

Seller's Agent in 2018
Gary Decker
Cressy & Everett- Elkhart
(574) 264-7581
21 Total Sales
-
B
Buyer's Agent in 2018
Barbara Campbell
RE/MAX
Map
Source: Indiana Regional MLS
MLS Number: 202417052
APN: 20-06-14-227-002.000-009
- 23306 Bluff Crest Dr
- 57329 Orchard Ridge Dr
- 56928 County Road 13
- 56635 Wedgewood N
- 22538 Pine Arbor Dr
- 0000 Timber Cir
- 23638 Bel Ridge Dr
- 23452 Old Us 20
- 57830 Quebec St
- 56953 Coppergate Dr
- 0 County Road 115 Unit 202439416
- 58145 Wisteria Way
- 24413 Mckelvey Ave
- Lot 4B Alpha Dr
- 501 Middlebury St
- 57300 Keltner Rd
- 58553 Glenriver Dr
- 928 Parkway Ave
- 58528 County Road 13
- 924 Parkway Ave


