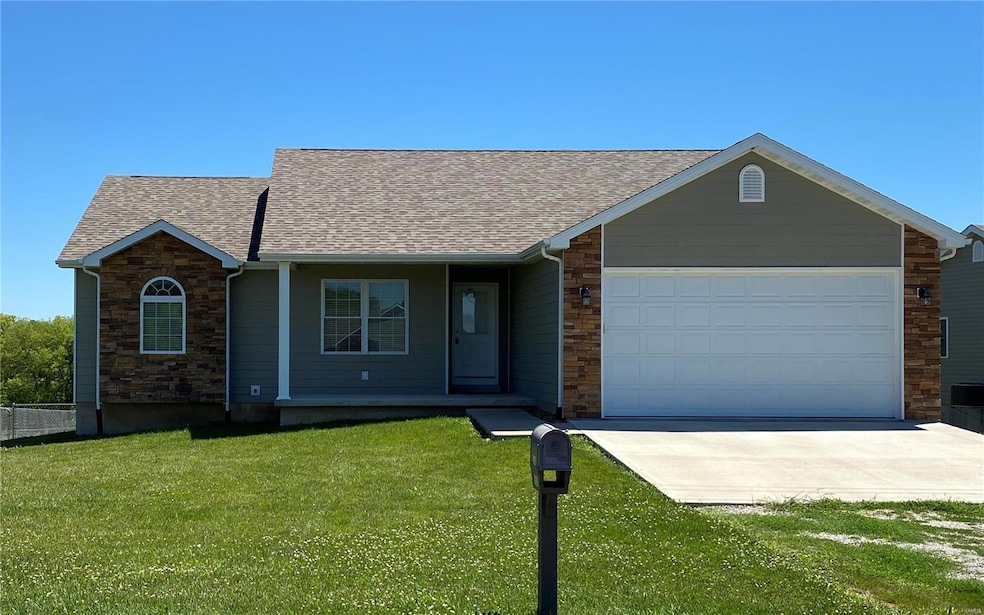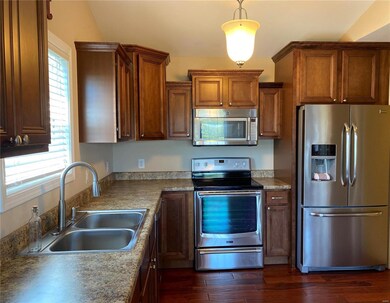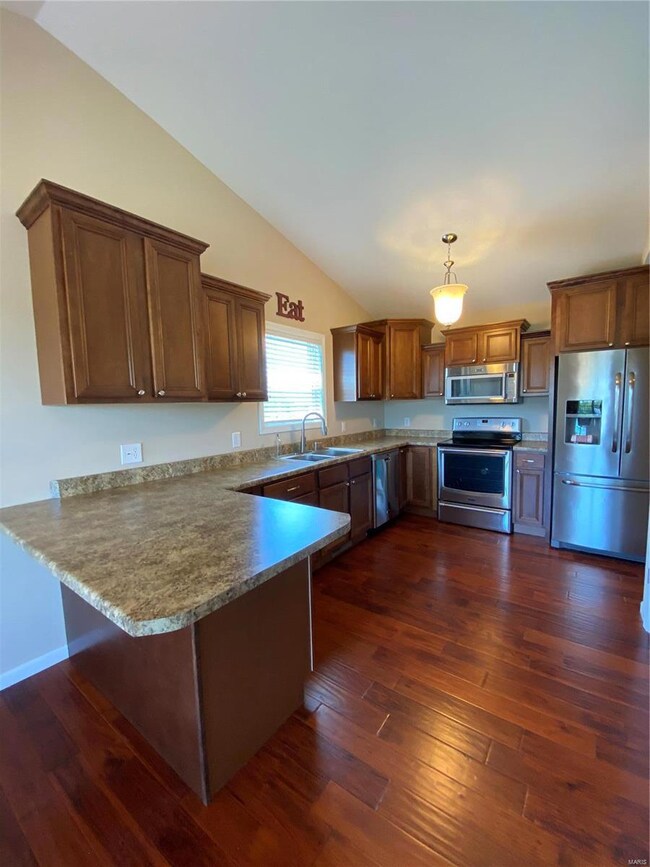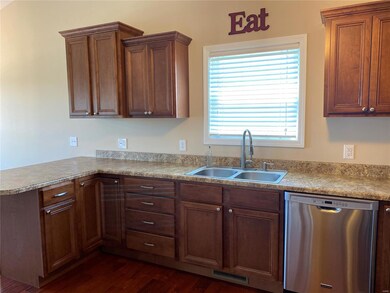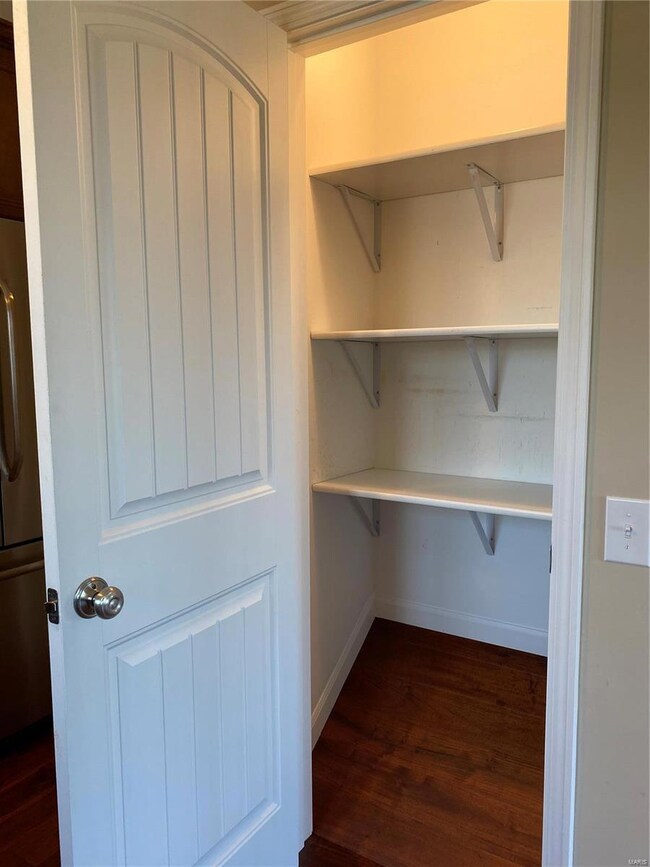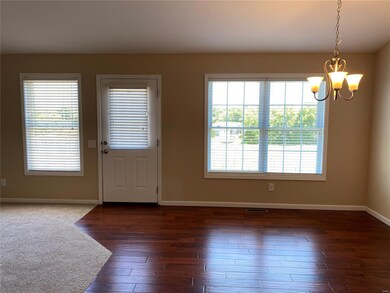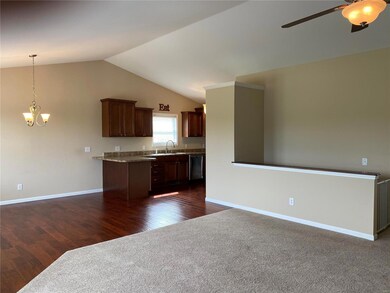
5703 Clear Creek Rd Hannibal, MO 63401
Estimated Value: $251,000 - $318,000
Highlights
- Primary Bedroom Suite
- Deck
- Vaulted Ceiling
- Open Floorplan
- Contemporary Architecture
- Wood Flooring
About This Home
As of October 2020NEW PRICE! Contemporary style ranch home with vaulted ceiling and open floor plan. The kitchen features cherry cabinets, breakfast bar, and pantry closet. All appliances as installed will stay including washer & dryer. Master suite is spacious which includes a walk-in closet, soaking tub, large vanity with double sinks, and ceramic tile walk-in shower. Two additional bedrooms with a full bath round out this family friendly home. 2 car garage opens into the laundry room for convenience. The walkout lower level is ready to be finished the way you want and 3rd bath is plumbed. Entertain on the wood deck overlooking the fenced backyard, great for the kiddos and pets. Relax and enjoy this lovely home in a progressing subdivision. Carpets have been professionally cleaned. Make your appointment today!
Last Agent to Sell the Property
Prestige Realty, Inc License #2003026785 Listed on: 07/28/2020
Home Details
Home Type
- Single Family
Est. Annual Taxes
- $2,294
Year Built
- Built in 2015
Lot Details
- 0.36 Acre Lot
- Lot Dimensions are 89 x 183
- Chain Link Fence
- Level Lot
HOA Fees
- $17 Monthly HOA Fees
Parking
- 2 Car Attached Garage
- Garage Door Opener
Home Design
- Contemporary Architecture
- Ranch Style House
- Brick or Stone Mason
- Poured Concrete
- Vinyl Siding
Interior Spaces
- 1,466 Sq Ft Home
- Open Floorplan
- Vaulted Ceiling
- Ceiling Fan
- Tilt-In Windows
- Window Treatments
- Power Door Operator
- Living Room
- Formal Dining Room
- Wood Flooring
Kitchen
- Breakfast Bar
- Electric Oven or Range
- Microwave
- Dishwasher
Bedrooms and Bathrooms
- 3 Main Level Bedrooms
- Primary Bedroom Suite
- Walk-In Closet
- 2 Full Bathrooms
- Dual Vanity Sinks in Primary Bathroom
- Separate Shower in Primary Bathroom
Laundry
- Laundry on main level
- Dryer
- Washer
Basement
- Walk-Out Basement
- Basement Fills Entire Space Under The House
- 9 Foot Basement Ceiling Height
- Rough-In Basement Bathroom
Home Security
- Storm Doors
- Fire and Smoke Detector
Outdoor Features
- Deck
- Patio
Schools
- Veterans Elem. Elementary School
- Hannibal Middle School
- Hannibal Sr. High School
Utilities
- 90% Forced Air Heating System
- Heat Pump System
- Electric Water Heater
- Septic System
- High Speed Internet
Listing and Financial Details
- Assessor Parcel Number 011.06.14.1.01.019.304
Ownership History
Purchase Details
Purchase Details
Purchase Details
Home Financials for this Owner
Home Financials are based on the most recent Mortgage that was taken out on this home.Similar Homes in Hannibal, MO
Home Values in the Area
Average Home Value in this Area
Purchase History
| Date | Buyer | Sale Price | Title Company |
|---|---|---|---|
| Borgmeyer Jacob | -- | None Listed On Document | |
| Huston Cory Evan | -- | None Listed On Document | |
| Arnett Johnathan A | -- | None Available |
Mortgage History
| Date | Status | Borrower | Loan Amount |
|---|---|---|---|
| Previous Owner | Arnett Johnathan A | $186,300 | |
| Previous Owner | Kelly Austin S | $180,500 |
Property History
| Date | Event | Price | Change | Sq Ft Price |
|---|---|---|---|---|
| 10/30/2020 10/30/20 | Sold | -- | -- | -- |
| 10/27/2020 10/27/20 | Pending | -- | -- | -- |
| 09/16/2020 09/16/20 | Price Changed | $215,000 | -1.8% | $147 / Sq Ft |
| 07/28/2020 07/28/20 | For Sale | $219,000 | -- | $149 / Sq Ft |
Tax History Compared to Growth
Tax History
| Year | Tax Paid | Tax Assessment Tax Assessment Total Assessment is a certain percentage of the fair market value that is determined by local assessors to be the total taxable value of land and additions on the property. | Land | Improvement |
|---|---|---|---|---|
| 2024 | $2,294 | $40,640 | $3,550 | $37,090 |
| 2023 | $2,117 | $40,640 | $3,550 | $37,090 |
| 2022 | $2,112 | $40,640 | $3,550 | $37,090 |
| 2021 | $2,095 | $40,640 | $3,550 | $37,090 |
| 2020 | $1,942 | $36,950 | $3,230 | $33,720 |
| 2019 | $1,945 | $36,950 | $3,230 | $33,720 |
| 2018 | $1,942 | $36,950 | $3,230 | $33,720 |
| 2017 | $1,888 | $36,950 | $3,230 | $33,720 |
| 2015 | -- | $12,070 | $3,230 | $8,840 |
Agents Affiliated with this Home
-
Lisa Kairy

Seller's Agent in 2020
Lisa Kairy
Prestige Realty, Inc
(573) 248-6267
217 Total Sales
-
Kristy Trevathan

Seller Co-Listing Agent in 2020
Kristy Trevathan
Prestige Realty, Inc
(573) 221-8171
78 Total Sales
-
Sheri Neisen

Buyer's Agent in 2020
Sheri Neisen
Prestige Realty, Inc
(573) 231-5081
205 Total Sales
Map
Source: MARIS MLS
MLS Number: MIS20051746
APN: 011.06.14.1.01.019.304
- 7 Chester Rd
- 8951 Missouri 168
- 2 El Rancho Dr
- 123 Clover Rd
- 115 Quail Ridge
- 18 Boca Dr
- 16 Siesta Dr
- 4156 Red Bud Dr
- 34 Siesta Dr
- 515 Timber View Terrace
- 504 Timber View Terrace
- 123 El Rancho Dr
- 100 El Rancho Dr
- 201 Rolling Meadows
- 4 Oak Ridge Pond Ct
- 0 Palmyra Rd
- 105 Saturn Dr
- 4 Munger Ln
- 3 Munger Ln
- 2 Munger Ln
- 5703 Clear Creek Rd
- 5695 Clear Creek Rd
- 5711 Clear Creek
- 5669 Clear Creek Rd
- 5681 Clear Creek Rd
- 5715 Clear Creek
- 9149 Idell Creek Ln
- 5696 Clear Creek
- 5702 Clear Creek
- 5706 Clear Creek 5710 Rd
- 5717 Clear Creek Rd
- 5721 Clear Creek
- 5714 Clear Creek
- 5714 Clear Creek
- 36 Clear Creek 37
- 51 Clear Creek Rd
- 37 Clear Creek Rd
- 36 Clear Creek Rd
- 52 Clear Creek Lot
- 68 Clear Creek Lot
