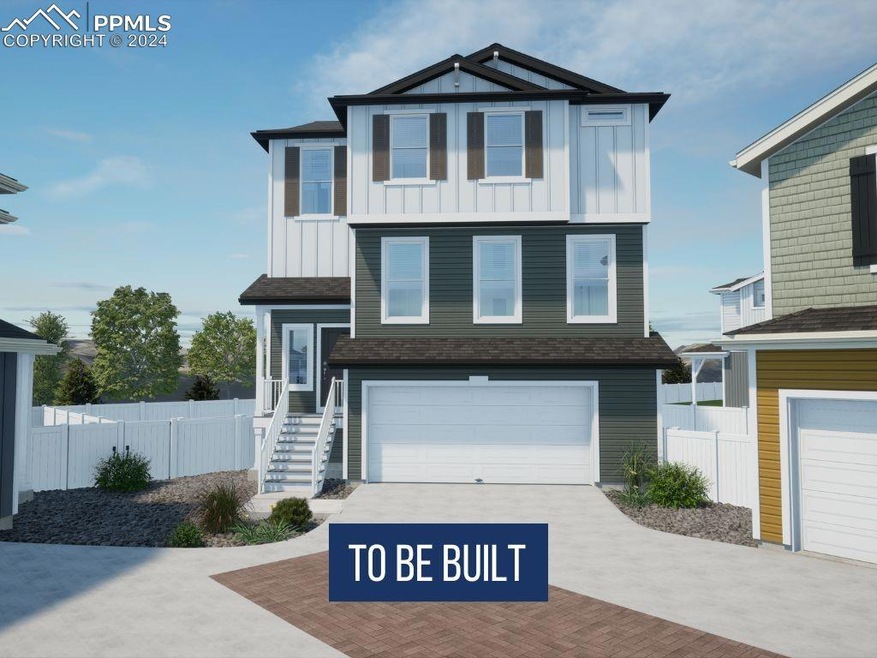
5703 Dakan Loop Colorado Springs, CO 80927
Banning Lewis Ranch NeighborhoodHighlights
- Main Floor Bedroom
- 2 Car Attached Garage
- Home to be built
- Cul-De-Sac
- Forced Air Heating and Cooling System
About This Home
As of February 2025This spacious three-story home boasts 2,165 square feet of modern living space, offering a well-thought-out layout perfect for comfortable family living. On the main level, you’ll find a welcoming bedroom with a full bathroom, a flexible space ideal for a home office or playroom, and direct access to a two-car garage. This floor also opens out to a cozy patio, providing a quiet outdoor retreat.
The second floor serves as the main living area, featuring an open concept kitchen that flows effortlessly into the expansive great room, ideal for entertaining or relaxing. Adjacent to the great room, a powder bathroom is conveniently located for guests. The dining area connects to a spacious deck, perfect for enjoying outdoor meals or soaking in the fresh air.
The third floor houses the primary suite, complete with an en-suite bathroom and a walk-in closet, offering privacy and a personal retreat. This floor also includes two additional bedrooms, a shared full bathroom, and a dedicated laundry room, making daily chores easier.
This well-designed home seamlessly integrates indoor and outdoor living spaces, ensuring a balance of comfort, functionality, and style.
Last Buyer's Agent
Non Member
Non Member
Home Details
Home Type
- Single Family
Est. Annual Taxes
- $1,077
Year Built
- Built in 2024
Lot Details
- 4,848 Sq Ft Lot
- Cul-De-Sac
Parking
- 2 Car Attached Garage
Home Design
- Home to be built
- Shingle Roof
- Aluminum Siding
Interior Spaces
- 2,165 Sq Ft Home
- 3-Story Property
- Crawl Space
Bedrooms and Bathrooms
- 4 Bedrooms
- Main Floor Bedroom
Utilities
- Forced Air Heating and Cooling System
- Phone Available
Community Details
- Association fees include covenant enforcement, snow removal, trash removal
- Built by Oakwood Homes
- Clydesdale
Map
Similar Homes in Colorado Springs, CO
Home Values in the Area
Average Home Value in this Area
Property History
| Date | Event | Price | Change | Sq Ft Price |
|---|---|---|---|---|
| 02/27/2025 02/27/25 | Sold | $455,999 | +1.3% | $211 / Sq Ft |
| 01/30/2025 01/30/25 | Pending | -- | -- | -- |
| 01/21/2025 01/21/25 | Price Changed | $449,999 | 0.0% | $208 / Sq Ft |
| 01/21/2025 01/21/25 | For Sale | $449,999 | -10.4% | $208 / Sq Ft |
| 01/14/2025 01/14/25 | Off Market | $502,325 | -- | -- |
| 10/23/2024 10/23/24 | For Sale | $502,325 | -- | $232 / Sq Ft |
Source: Pikes Peak REALTOR® Services
MLS Number: 2165370
- 9382 Brodhead St
- 9392 Brodhead St
- 9432 Brodhead St
- 9422 Brodhead St
- 9402 Brodhead St
- 9412 Brodhead St
- 5786 Zounds Way
- 5843 Uptop Point
- 5849 Uptop Point
- 9428 Oro City Loop
- 5889 Carrick Ln
- 5855 Uptop Point
- 5861 Uptop Point
- 5704 Callan Dr
- 9424 Oro City Loop
- 5823 Tramore Ct
- 5721 Mammoth Ln
- 5905 Longford Way
- 5943 Carrick Ln
- 5935 Longford Way
