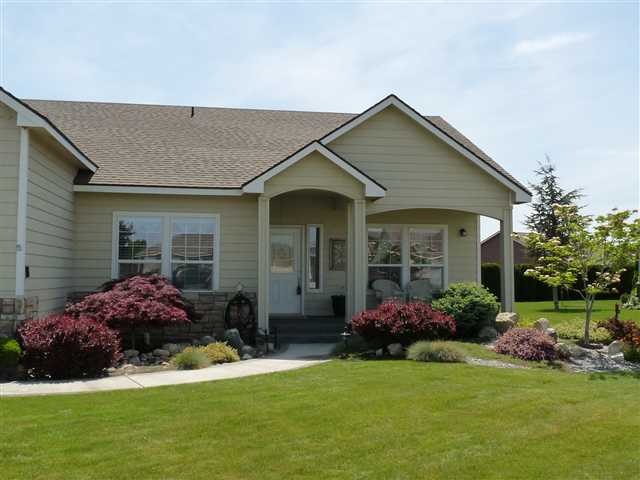
5703 Hilo Ct West Richland, WA 99353
Highlights
- Vaulted Ceiling
- Bonus Room
- Covered patio or porch
- Wiley Elementary School Rated A-
- Great Room
- Formal Dining Room
About This Home
As of November 2014Take a moment to soak in the luxuries of this charming home that is FULL of surprises at this price point. Decorated with flair, a floor plan pleasing to many and a yard developed to maximize seasonal pleasures....an irresistible package!!! Gorgeous REAL wood floors, island kitchen with pantry, glamorous master retreat (and split bedrooms) bonus room getaway with so many possible uses, warm decorator colors and touches throughout. Simply NOT your average bear in any regard....be first to delight!!!
Last Agent to Sell the Property
Kris Houston
ERA Sun River Realty Inc License #40176 Listed on: 03/29/2012
Last Buyer's Agent
Jody Driver
Smart-REALTORS License #101222
Home Details
Home Type
- Single Family
Est. Annual Taxes
- $2,761
Year Built
- Built in 2002
Lot Details
- 10,019 Sq Ft Lot
- Lot Dimensions are 110x80x130x92
- Fenced
- Irrigation
Parking
- 2 Car Garage
Home Design
- Concrete Foundation
- Composition Shingle Roof
Interior Spaces
- 2,128 Sq Ft Home
- 1-Story Property
- Coffered Ceiling
- Vaulted Ceiling
- Gas Fireplace
- Double Pane Windows
- Vinyl Clad Windows
- Drapes & Rods
- Bay Window
- Great Room
- Formal Dining Room
- Bonus Room
- Storage
- Dryer
- Utility Room
- Carpet
- Crawl Space
Kitchen
- Breakfast Bar
- Oven or Range
- <<microwave>>
- Dishwasher
- Disposal
Bedrooms and Bathrooms
- 3 Bedrooms
- Walk-In Closet
- 2 Full Bathrooms
Outdoor Features
- Covered patio or porch
Utilities
- Heat Pump System
- Cable TV Available
Ownership History
Purchase Details
Home Financials for this Owner
Home Financials are based on the most recent Mortgage that was taken out on this home.Purchase Details
Home Financials for this Owner
Home Financials are based on the most recent Mortgage that was taken out on this home.Purchase Details
Home Financials for this Owner
Home Financials are based on the most recent Mortgage that was taken out on this home.Purchase Details
Similar Homes in West Richland, WA
Home Values in the Area
Average Home Value in this Area
Purchase History
| Date | Type | Sale Price | Title Company |
|---|---|---|---|
| Interfamily Deed Transfer | -- | None Available | |
| Warranty Deed | $240,000 | Stewart Title Co 1 | |
| Warranty Deed | $236,900 | Benton Franklin Title Co | |
| Interfamily Deed Transfer | -- | None Available |
Mortgage History
| Date | Status | Loan Amount | Loan Type |
|---|---|---|---|
| Open | $215,996 | Adjustable Rate Mortgage/ARM | |
| Closed | $11,331 | Unknown | |
| Closed | $228,000 | New Conventional | |
| Previous Owner | $225,055 | New Conventional |
Property History
| Date | Event | Price | Change | Sq Ft Price |
|---|---|---|---|---|
| 11/13/2014 11/13/14 | Sold | $240,000 | 0.0% | $106 / Sq Ft |
| 10/25/2014 10/25/14 | Pending | -- | -- | -- |
| 10/16/2014 10/16/14 | For Sale | $240,000 | +1.3% | $106 / Sq Ft |
| 07/27/2012 07/27/12 | Sold | $236,900 | -2.1% | $111 / Sq Ft |
| 06/21/2012 06/21/12 | Pending | -- | -- | -- |
| 03/29/2012 03/29/12 | For Sale | $241,900 | -- | $114 / Sq Ft |
Tax History Compared to Growth
Tax History
| Year | Tax Paid | Tax Assessment Tax Assessment Total Assessment is a certain percentage of the fair market value that is determined by local assessors to be the total taxable value of land and additions on the property. | Land | Improvement |
|---|---|---|---|---|
| 2024 | $5,660 | $523,290 | $95,000 | $428,290 |
| 2023 | $5,660 | $501,450 | $50,000 | $451,450 |
| 2022 | $4,752 | $397,270 | $50,000 | $347,270 |
| 2021 | $4,494 | $362,540 | $50,000 | $312,540 |
| 2020 | $4,502 | $327,810 | $50,000 | $277,810 |
| 2019 | $3,538 | $316,240 | $50,000 | $266,240 |
| 2018 | $3,484 | $262,600 | $40,000 | $222,600 |
| 2017 | $3,126 | $225,500 | $40,000 | $185,500 |
| 2016 | $2,982 | $225,500 | $40,000 | $185,500 |
| 2015 | $2,895 | $225,500 | $40,000 | $185,500 |
| 2014 | -- | $216,590 | $40,000 | $176,590 |
| 2013 | -- | $216,590 | $40,000 | $176,590 |
Agents Affiliated with this Home
-
Lance Kenmore

Seller's Agent in 2014
Lance Kenmore
Kenmore
(509) 727-8977
89 Total Sales
-
Nick Kooiker
N
Buyer's Agent in 2014
Nick Kooiker
4A Properties
(509) 990-0833
4 Total Sales
-
K
Seller's Agent in 2012
Kris Houston
ERA Sun River Realty Inc
-
J
Buyer's Agent in 2012
Jody Driver
Smart-REALTORS
Map
Source: Pacific Regional MLS
MLS Number: 181637
APN: 107982030002011
- 5404 Kapiolani Ct
- 1500 S 56th Ct
- 5322 Seahawk Dr
- 2035 Crab Apple Cir
- 8375 Lennox St
- 8410 Lennox St
- 8383 Lennox St
- 5501 Maui Ct
- 5900 Kona Dr
- 2512 Hickory Ave
- 1880 Sunshine Ave
- 5405 Warbler Ln
- 2330 Hummingbird Ln
- 5001 E Killdeer Ct
- 996 Miraflores Ave
- 5207 Crane Dr
- 2614 Ficus Dr
- 1393 Kalani Ct
- 1347 Kalani Ct
- 1325 Kalani Ct
