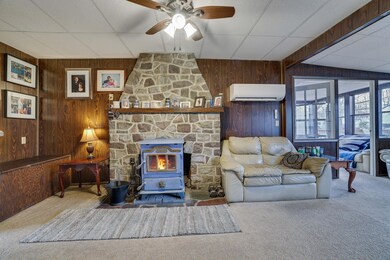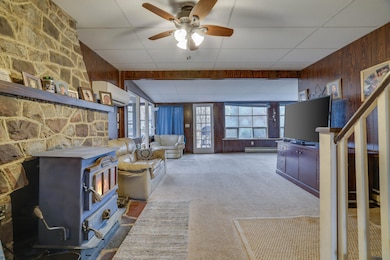
5703 Locust Ln Kunkletown, PA 18058
Brodheadsville NeighborhoodEstimated payment $1,350/month
Highlights
- Docks
- Fishing
- Deck
- Boating
- Property is near a lake
- Wood Burning Stove
About This Home
Charming lakeside cottage with stunning views! This delightful three bedroom retreat boasts ample natural light streaming through numerous windows, offering picturesque views of the serene water. Enjoy gatherings on the expansive deck, perfect for soaking in the tranquil ambiance or entertaining guests. New improvements include roof, and mini split heating and a/c. Conveniently situated near shopping centers and major roadways, this adorable abode also features a one car garage for added convenience. Don't miss the opportunity to own your slice of this lakeside paradise!
Home Details
Home Type
- Single Family
Est. Annual Taxes
- $2,094
Year Built
- Built in 1948
Lot Details
- 6,970 Sq Ft Lot
- Cul-De-Sac
- Corner Lot
- Level Lot
HOA Fees
- $66 Monthly HOA Fees
Parking
- 1 Car Attached Garage
- Side Facing Garage
Home Design
- House
- Traditional Architecture
- Asphalt Roof
- Wood Siding
- Vinyl Siding
Interior Spaces
- 1,192 Sq Ft Home
- 2-Story Property
- Ceiling Fan
- Wood Burning Stove
- Living Room with Fireplace
- Sun or Florida Room
- First Floor Utility Room
- Storage
- Utility Room
- Crawl Space
- Electric Range
- Property Views
Flooring
- Carpet
- Linoleum
Bedrooms and Bathrooms
- 3 Bedrooms
- Primary Bedroom on Main
- 1 Full Bathroom
Outdoor Features
- Property is near a lake
- Docks
- Deck
- Wrap Around Porch
Utilities
- Ductless Heating Or Cooling System
- Heating Available
- Well
- Electric Water Heater
- Septic Tank
Listing and Financial Details
- Assessor Parcel Number 02.9D.1.20
Community Details
Overview
- Weir Lake Subdivision
Recreation
- Boating
- Fishing
Map
Home Values in the Area
Average Home Value in this Area
Tax History
| Year | Tax Paid | Tax Assessment Tax Assessment Total Assessment is a certain percentage of the fair market value that is determined by local assessors to be the total taxable value of land and additions on the property. | Land | Improvement |
|---|---|---|---|---|
| 2025 | $498 | $62,480 | $10,250 | $52,230 |
| 2024 | $406 | $62,480 | $10,250 | $52,230 |
| 2023 | $1,892 | $62,480 | $10,250 | $52,230 |
| 2022 | $1,841 | $62,480 | $10,250 | $52,230 |
| 2021 | $1,754 | $62,480 | $10,250 | $52,230 |
| 2020 | $1,809 | $62,480 | $10,250 | $52,230 |
| 2019 | $2,030 | $11,390 | $2,500 | $8,890 |
| 2018 | $2,007 | $11,390 | $2,500 | $8,890 |
| 2017 | $1,984 | $11,390 | $2,500 | $8,890 |
| 2016 | $316 | $11,390 | $2,500 | $8,890 |
| 2015 | -- | $11,390 | $2,500 | $8,890 |
| 2014 | -- | $11,390 | $2,500 | $8,890 |
Property History
| Date | Event | Price | Change | Sq Ft Price |
|---|---|---|---|---|
| 06/10/2025 06/10/25 | Pending | -- | -- | -- |
| 06/02/2025 06/02/25 | Price Changed | $199,900 | -11.1% | $168 / Sq Ft |
| 04/04/2025 04/04/25 | For Sale | $224,900 | -- | $189 / Sq Ft |
Purchase History
| Date | Type | Sale Price | Title Company |
|---|---|---|---|
| Deed | $65,000 | Apex Abstract | |
| Deed | $40,000 | -- |
Mortgage History
| Date | Status | Loan Amount | Loan Type |
|---|---|---|---|
| Open | $50,000 | New Conventional |
Similar Homes in Kunkletown, PA
Source: Pocono Mountains Association of REALTORS®
MLS Number: PM-130988
APN: 02.9D.1.20
- 1058 U S 209
- 0 Lr 45003 Unit PM-132004
- Lot 1414 Route 115
- Lr 45003 Gilbert Rd
- 1796 United States Route 209
- 1762 United States Route 209
- 232 Rodenbach Ln
- 126 Arthur Ln
- 1295 Bunny Ln
- 305 Shadow Ridge Dr
- 201 Route 715
- 201 Pennsylvania 715
- 2542 Highview Dr
- 1058 Interchange (Route 209) Rd
- 1058 Interchange Rd
- 219 Robins Ct
- 0 Mountain View Dr
- 0 Ashley Ct Unit PM-116802
- 113 Erica Dr
- 0 Ashley Ct H15






