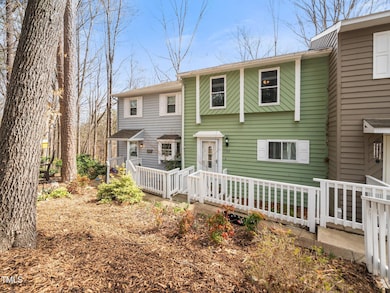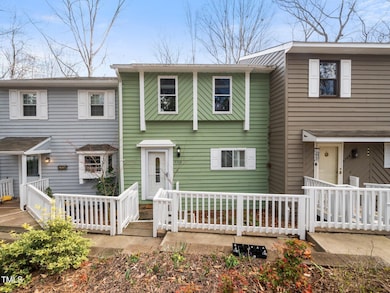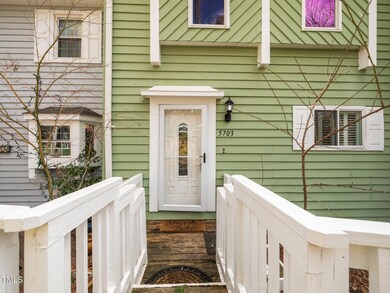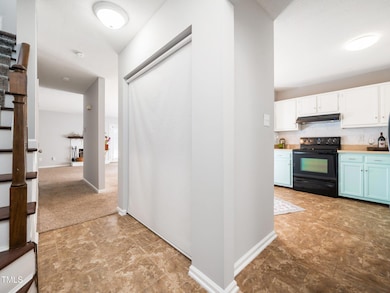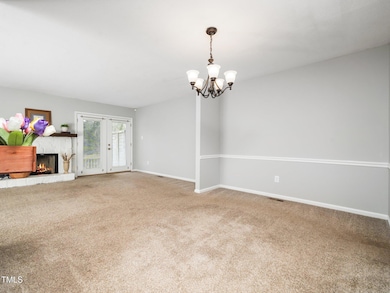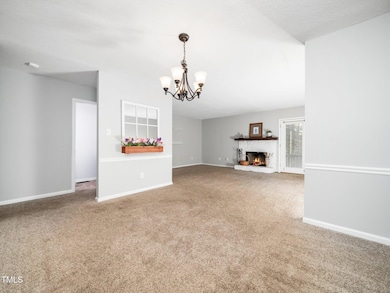5703 Three Oaks Dr Raleigh, NC 27612
North Hills NeighborhoodEstimated payment $1,884/month
Highlights
- View of Trees or Woods
- Open Floorplan
- Deck
- Built-In Refrigerator
- Heavily Wooded Lot
- Transitional Architecture
About This Home
Price just reduced 10k!! Perfect N Raleigh location , convenient to mid-town,downtown. Walk to Shelly lake, Greenway,Art Center. Enjoy the sights and sounds of nature on the outside deck with private views.and storage area.2 Spacious bedrooms with a Jack and Jill bath that has been updated. The community has pool, tennis and pickleball. Googe fiber is also available. Back deck replaced with composite wood on 2023,
new gas hot water heater 2024. New interior paint. Fireplace is wood burning and has gas starter. Quiet wooded community!Home professionally measured.This one is a fantastic buy!! Seller is motivated and offering $2500. in cc assistance on closings on or before Sept 30,2025
Townhouse Details
Home Type
- Townhome
Est. Annual Taxes
- $2,400
Year Built
- Built in 1979
Lot Details
- 871 Sq Ft Lot
- 1 Common Wall
- Cul-De-Sac
- Landscaped
- Gentle Sloping Lot
- Heavily Wooded Lot
HOA Fees
- $245 Monthly HOA Fees
Home Design
- Transitional Architecture
- Brick Foundation
- Asbestos Shingle Roof
- Wood Siding
Interior Spaces
- 1,429 Sq Ft Home
- 2-Story Property
- Open Floorplan
- Ceiling Fan
- Fireplace With Gas Starter
- Fireplace Features Masonry
- French Doors
- Entrance Foyer
- Family Room with Fireplace
- Combination Dining and Living Room
- Views of Woods
- Basement
- Crawl Space
- Attic Fan
Kitchen
- Built-In Electric Range
- Built-In Refrigerator
- Plumbed For Ice Maker
- Dishwasher
- Disposal
Flooring
- Carpet
- Ceramic Tile
- Vinyl
Bedrooms and Bathrooms
- 2 Bedrooms
Laundry
- Laundry in Hall
- Washer and Dryer
Parking
- Open Parking
- Parking Lot
Accessible Home Design
- Accessible Bedroom
- Kitchen Appliances
- Stairway
- Accessible Hallway
- Accessible Closets
- Accessible Washer and Dryer
- Accessible Entrance
Outdoor Features
- Deck
Schools
- Lynn Road Elementary School
- Carroll Middle School
- Sanderson High School
Utilities
- Cooling Available
- Heating System Uses Natural Gas
- Heat Pump System
Listing and Financial Details
- Assessor Parcel Number 0796.12-96-4450110991
Community Details
Overview
- Association fees include ground maintenance, maintenance structure, road maintenance
- Ppm,Raleigh Association, Phone Number (919) 848-4911
- Ridgeloch Townes Subdivision
Recreation
- Tennis Courts
- Community Pool
- Community Spa
Map
Home Values in the Area
Average Home Value in this Area
Tax History
| Year | Tax Paid | Tax Assessment Tax Assessment Total Assessment is a certain percentage of the fair market value that is determined by local assessors to be the total taxable value of land and additions on the property. | Land | Improvement |
|---|---|---|---|---|
| 2025 | $2,288 | $260,099 | $55,000 | $205,099 |
| 2024 | $2,279 | $260,099 | $55,000 | $205,099 |
| 2023 | $1,685 | $152,790 | $40,000 | $112,790 |
| 2022 | $1,567 | $152,790 | $40,000 | $112,790 |
| 2021 | $1,507 | $152,790 | $40,000 | $112,790 |
| 2020 | $1,479 | $152,790 | $40,000 | $112,790 |
| 2019 | $1,226 | $104,072 | $25,000 | $79,072 |
| 2018 | $0 | $104,072 | $25,000 | $79,072 |
| 2017 | $0 | $104,072 | $25,000 | $79,072 |
| 2016 | $1,080 | $104,072 | $25,000 | $79,072 |
| 2015 | -- | $99,088 | $23,000 | $76,088 |
| 2014 | -- | $99,088 | $23,000 | $76,088 |
Property History
| Date | Event | Price | Change | Sq Ft Price |
|---|---|---|---|---|
| 08/02/2025 08/02/25 | Price Changed | $270,000 | -3.6% | $189 / Sq Ft |
| 06/22/2025 06/22/25 | Price Changed | $280,000 | -3.4% | $196 / Sq Ft |
| 03/07/2025 03/07/25 | For Sale | $290,000 | -- | $203 / Sq Ft |
Purchase History
| Date | Type | Sale Price | Title Company |
|---|---|---|---|
| Warranty Deed | $164,000 | None Available | |
| Warranty Deed | $103,500 | None Available | |
| Warranty Deed | $63,000 | None Available | |
| Warranty Deed | -- | None Available |
Mortgage History
| Date | Status | Loan Amount | Loan Type |
|---|---|---|---|
| Open | $131,120 | New Conventional | |
| Previous Owner | $53,500 | New Conventional | |
| Previous Owner | $42,705 | FHA |
Source: Doorify MLS
MLS Number: 10080993
APN: 0796.12-96-4454-000
- 5444 Pine Top Cir
- 5418 Ridgeloch Place
- 1500 Prisma Ct
- 1500 Shadowood Ln
- 5500 N Hills Dr
- 6221 Rushingbrook Dr
- 5716 N Hills Dr
- 1306 Lennox Place
- 813 Mill Greens Ct
- 5301 Thayer Dr
- 1305 Lennox Place
- 1901 Longwood Dr
- 1375 Garden Crest Cir
- 1904 French Dr
- 1337 Springlawn Ct
- 1132 Wimbleton Dr
- 1302 Springlawn Ct
- 4703 Lewisham Ct
- 4742 Ludwell Branch Ct
- 5301 Inglewood Ln
- 1344 Garden Crest Cir
- 1318 Garden Crest Cir
- 5317 Coronado Dr
- 4800 Ludwell Branch Ct
- 2105 Ravenglass Place
- 2105 Sheltonham Way
- 910 Shellbrook Ct
- 6220 Dixon Dr
- 4901 Tall Timber Dr
- 2507 Princewood St
- 6018 Dixon Dr
- 2008 Hillock Dr
- 5723 Magellan Way
- 6200 N Hills Dr
- 5036 Isabella Cannon Dr
- 4408 Marriott Dr
- 1914 Generation Dr
- 925 Hearthridge Ct Unit A
- 214 Loft Ln
- 6700 Middleboro Dr Unit ID1264179P

