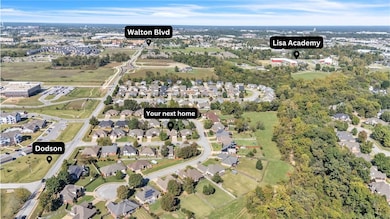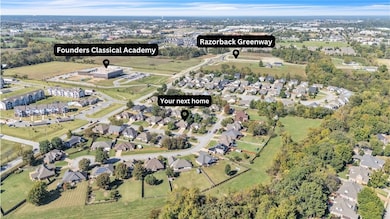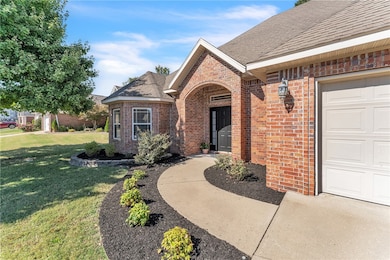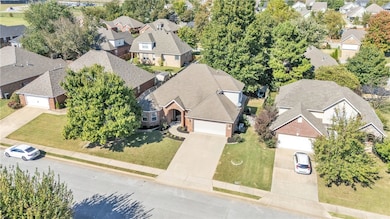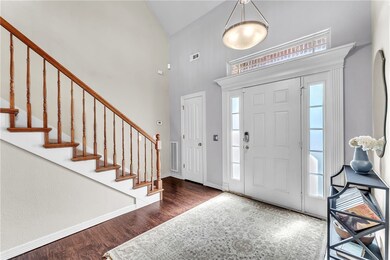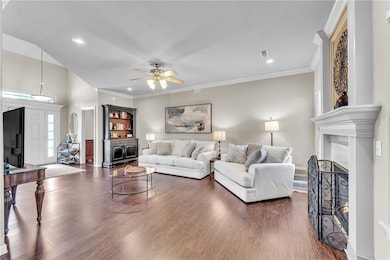5703 W Casey Dr Rogers, AR 72758
Estimated payment $2,571/month
Highlights
- Traditional Architecture
- Bonus Room
- 2 Car Attached Garage
- Attic
- Granite Countertops
- Eat-In Kitchen
About This Home
This charming 3 bedroom, 2.5 bath home is central to everything Rogers and Bentonville have to offer. Located less than 10 minutes from the new Walmart HQ, less than 0.5 mile to the Greenway, minutes to Pinnacle Hills shopping, and easy access to I49, you will be in the middle of everything that makes NWA one of the most desirable places to live. A thoughtful split floor plan with generous primary suite on the main level, which includes a spacious bath and walk-in closet. The eat-in kitchen is open to the dining room, allowing everyone to share details about their day. Laundry and half bath are also located on the main floor. Upstairs, there are two additional bedrooms, bathroom, and a bonus space. A home warranty conveys so you will have peace of mind, and a lender credit for qualified buyers can help with closing costs. Homes are rarely available in this neighborhood, so don’t miss out. Schedule a showing today to enjoy this quiet, established neighborhood in one of the best locations in Northwest Arkansas.
Listing Agent
Collier & Associates- Rogers Branch Brokerage Phone: 479-225-8080 License #EB00090470 Listed on: 10/17/2025
Home Details
Home Type
- Single Family
Est. Annual Taxes
- $2,906
Year Built
- Built in 2004
Lot Details
- 7,841 Sq Ft Lot
- Lot Dimensions are 70x110
- Landscaped
- Level Lot
HOA Fees
- $17 Monthly HOA Fees
Parking
- 2 Car Attached Garage
Home Design
- Traditional Architecture
- Slab Foundation
- Shingle Roof
- Architectural Shingle Roof
- Aluminum Siding
Interior Spaces
- 2,105 Sq Ft Home
- 2-Story Property
- Ceiling Fan
- Gas Log Fireplace
- Double Pane Windows
- Vinyl Clad Windows
- Blinds
- Living Room with Fireplace
- Bonus Room
- Storage
- Washer and Dryer Hookup
- Carpet
- Fire and Smoke Detector
- Attic
Kitchen
- Eat-In Kitchen
- Electric Cooktop
- Microwave
- Ice Maker
- Dishwasher
- Granite Countertops
- Disposal
Bedrooms and Bathrooms
- 3 Bedrooms
- Split Bedroom Floorplan
- Walk-In Closet
Utilities
- Central Heating and Cooling System
- Heating System Uses Gas
- Gas Water Heater
Additional Features
- ENERGY STAR Qualified Appliances
- Patio
- City Lot
Listing and Financial Details
- Home warranty included in the sale of the property
- Tax Lot 35
Community Details
Overview
- Association fees include ground maintenance, maintenance structure
- Stoney Creek Place Sub Rogers Subdivision
Amenities
- Shops
Recreation
- Trails
Map
Home Values in the Area
Average Home Value in this Area
Tax History
| Year | Tax Paid | Tax Assessment Tax Assessment Total Assessment is a certain percentage of the fair market value that is determined by local assessors to be the total taxable value of land and additions on the property. | Land | Improvement |
|---|---|---|---|---|
| 2025 | $2,906 | $84,756 | $14,000 | $70,756 |
| 2024 | $2,706 | $84,756 | $14,000 | $70,756 |
| 2023 | $2,577 | $53,130 | $11,200 | $41,930 |
| 2022 | $2,187 | $53,130 | $11,200 | $41,930 |
| 2021 | $2,065 | $53,130 | $11,200 | $41,930 |
| 2020 | $1,950 | $42,350 | $6,800 | $35,550 |
| 2019 | $1,950 | $42,350 | $6,800 | $35,550 |
| 2018 | $1,975 | $42,350 | $6,800 | $35,550 |
| 2017 | $1,749 | $42,350 | $6,800 | $35,550 |
| 2016 | $1,749 | $42,350 | $6,800 | $35,550 |
| 2015 | $2,038 | $38,520 | $6,400 | $32,120 |
| 2014 | $1,688 | $38,520 | $6,400 | $32,120 |
Property History
| Date | Event | Price | List to Sale | Price per Sq Ft | Prior Sale |
|---|---|---|---|---|---|
| 11/18/2025 11/18/25 | Price Changed | $439,000 | -1.1% | $209 / Sq Ft | |
| 10/29/2025 10/29/25 | Price Changed | $444,000 | -1.1% | $211 / Sq Ft | |
| 10/17/2025 10/17/25 | For Sale | $449,000 | +109.8% | $213 / Sq Ft | |
| 10/03/2016 10/03/16 | Sold | $214,000 | -1.8% | $104 / Sq Ft | View Prior Sale |
| 09/03/2016 09/03/16 | Pending | -- | -- | -- | |
| 09/01/2016 09/01/16 | For Sale | $218,000 | -- | $106 / Sq Ft |
Purchase History
| Date | Type | Sale Price | Title Company |
|---|---|---|---|
| Warranty Deed | -- | Lenders Title Company | |
| Interfamily Deed Transfer | -- | Ltc | |
| Interfamily Deed Transfer | -- | Ltcr | |
| Warranty Deed | -- | -- | |
| Warranty Deed | $186,000 | -- | |
| Warranty Deed | $28,000 | -- |
Mortgage History
| Date | Status | Loan Amount | Loan Type |
|---|---|---|---|
| Open | $171,200 | Purchase Money Mortgage | |
| Previous Owner | $148,800 | New Conventional |
Source: Northwest Arkansas Board of REALTORS®
MLS Number: 1325759
APN: 02-15506-000
- 0 S Dodson Rd
- 5800 W Willow St
- 5879 W Venture Park Blvd
- 5801 W Venture Park Blvd
- 324 S 52nd St
- 1501 S Rainbow Rd
- 4606 W Centre Ct
- 4707 W Oak St
- 901 SE Walton Blvd
- 1108 SE 34th St
- 3401 SE K St
- 315 S Promenade Blvd
- 1117 & 1119 SE 33rd St
- 987 Elk Rd
- 9348 Arkansas 12
- 0 SW Winsted Ln Unit 1296309
- 0 SW Winsted Ln Unit 1296348
- The Cypress Plan at Medlin Park Condominiums
- The Elm Plan at Medlin Park Condominiums
- The Magnolia Plan at Medlin Park Condominiums
- 6000 W Stoney Creek Dr
- 5106 W Stone Manor
- 513 S Dodson Rd
- 5900 W Stoney Brook Rd
- 400 S Dodson Rd
- 4401 W Cedar Brooke Ln
- 2701 S 55th St
- 1803 S 46th St
- 750 S Promenade Blvd
- 600 S Promenade Blvd
- 3010 SE J St Unit 20
- 412 SW Stone Blvd
- 5505 W Northgate Rd
- 3810 W Pawnee Rd
- 4101 W Huntington Dr
- 3704 W Cherokee Rd
- 303 SE Ranger Blvd
- 4000 SW Modern Way
- 4114 W Olive St
- 1205 SE 22nd St

