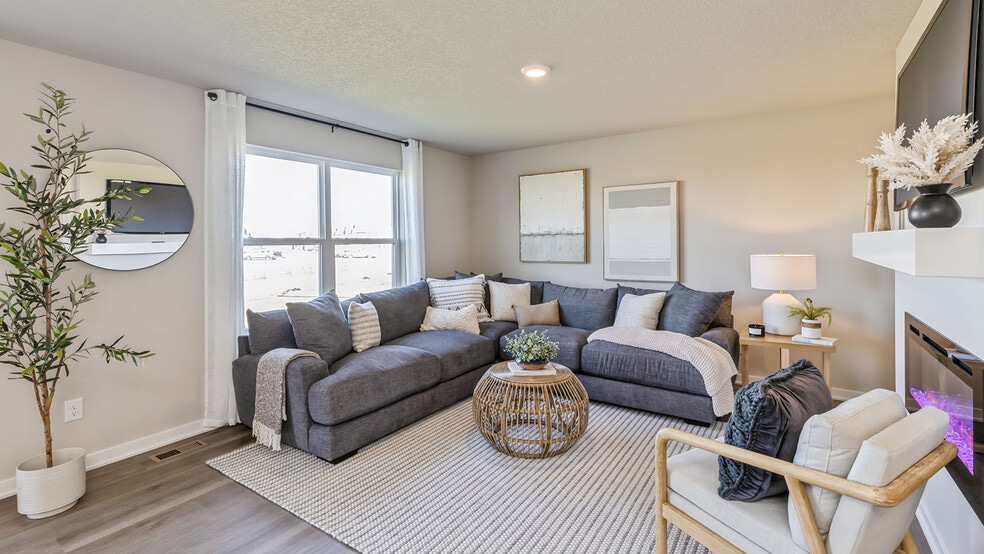
Estimated payment $2,425/month
Highlights
- New Construction
- Fireplace
- Laundry Room
- Walk-In Pantry
About This Home
Step inside 5704 152nd St in Magnolia Heights, Urbandale, Iowa — a two-story home with 5 bedrooms, 3.5 baths, 2,556 sq. ft. of living space, and a finished basement. The open-concept living, kitchen, and dining areas flow seamlessly, while all bedrooms are upstairs for added privacy. Just inside the front door is a versatile flex room — ideal for a home office, playroom, or formal dining. A guest bath and staircase connect the main and upper levels. The living room features an electric fireplace and large windows for abundant natural light. The adjacent dining area has sliding glass doors, and the kitchen offers white cabinetry, a large walk-in pantry, stainless steel appliances, and a spacious island perfect for casual dining. Upstairs, a central laundry room sits near three secondary bedrooms, a full bath, and linen storage. The primary suite, located at the front over the garage, includes a double vanity bath, walk-in shower, private water closet, and two walk-in closets. The finished basement adds a rec area, fifth bedroom, and third full bath. Tour Magnolia Heights in Urbandale today! This home is currently under construction. Photos and video may be similar but not necessarily of subject property, including interior and exterior colors, finishes and appliances.
Sales Office
| Monday |
10:00 AM - 5:00 PM
|
| Tuesday |
10:00 AM - 5:00 PM
|
| Wednesday |
10:00 AM - 5:00 PM
|
| Thursday | Appointment Only |
| Friday | Appointment Only |
| Saturday |
10:00 AM - 5:00 PM
|
| Sunday |
12:00 PM - 5:00 PM
|
Home Details
Home Type
- Single Family
HOA Fees
- $19 Monthly HOA Fees
Parking
- 2 Car Garage
Home Design
- New Construction
Interior Spaces
- 2-Story Property
- Fireplace
- Walk-In Pantry
- Laundry Room
- Basement
Bedrooms and Bathrooms
- 5 Bedrooms
Community Details
- Association fees include lawnmaintenance, ground maintenance
Map
Other Move In Ready Homes in Magnolia Heights
About the Builder
- Magnolia Heights
- Magnolia Heights - Townhomes
- 109 Waterford Rd
- 119 Waterford Rd
- 113 Waterford Rd
- 021 Waterford Rd
- 115 Waterford Rd
- 118 Waterford Rd
- 110 Waterford Rd
- 112 Waterford Rd
- 020 Waterford Rd
- 114 Waterford Rd
- 116 Waterford Rd
- 117 Waterford Rd
- 14724 Stonecrop Dr
- 5610 147th St
- Waterford Pointe
- 17200 Springbrook Trail
- 17208 Springbrook Trail
- 17204 Springbrook Trail
