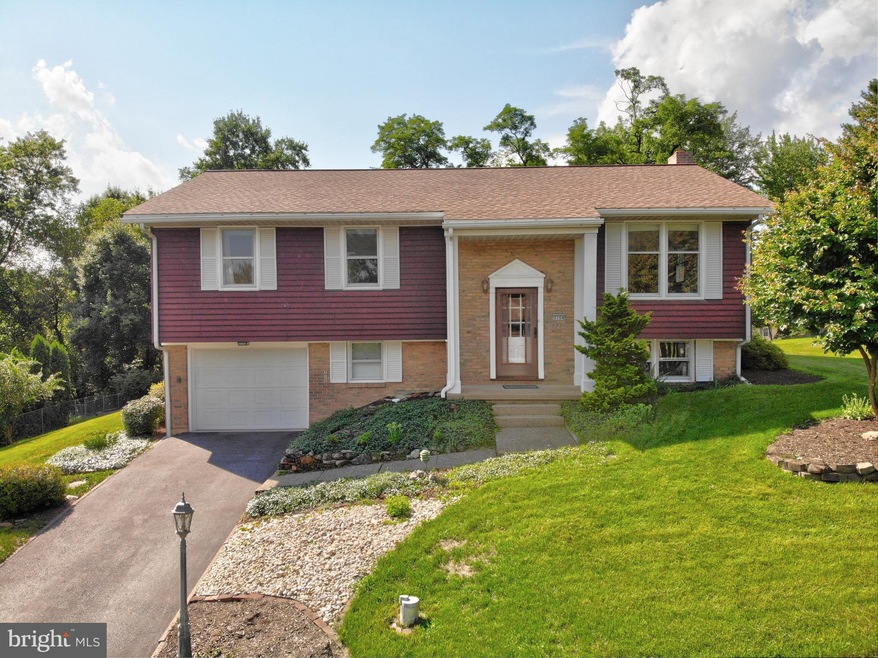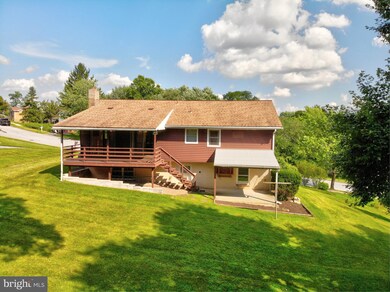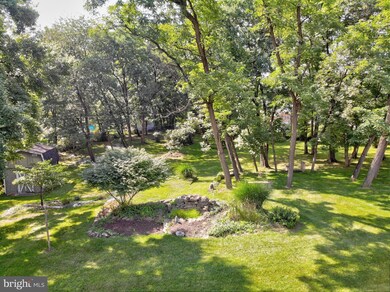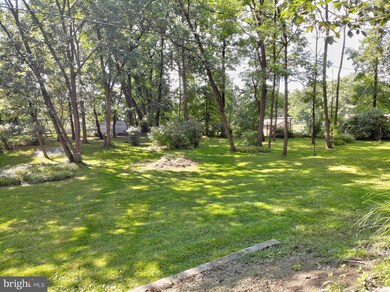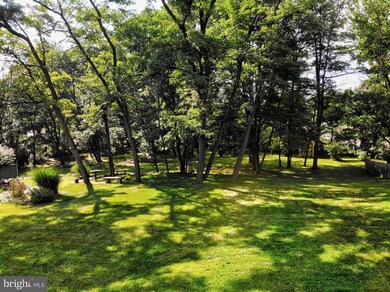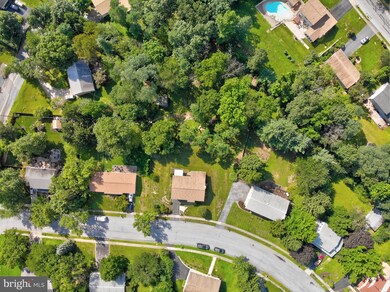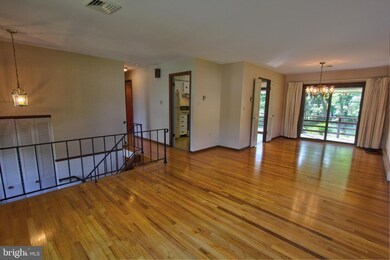
5704 Cricket Ln Harrisburg, PA 17112
Highlights
- 0.75 Acre Lot
- Deck
- Wood Flooring
- Central Dauphin Senior High School Rated A-
- Wooded Lot
- No HOA
About This Home
As of September 2022Rare find of a home right in the heart of Lower Paxton Township on 0.75 acres total. Beautiful backyard for entertaining and for kids to have their adventures. You can also walk to Spring Gate winery for some fun evening entertainment. Home offers a total of 1,620 square feet of living space. Beautiful hardwood floors through the entire main floor except for the kitchen. 3 large bedrooms, 2 full baths on the main level. Master bedroom has double closets and has its own master bathroom. Kitchen is nice sized with pantry, eat in are for a small table and sliding glass door leading to the covered deck out back. Living room and dining room were freshly painted and also have sliding glass door leading out to back covered deck which overlooks that awesome rear yard. Lower level has a huge family room area with wall to wall carpeting, wood fireplace, built-in bookshelves and also a half bath. 1 car garage is deep and walks into a nice sized mud/laundry room which is great for storage and mechanicals. Central air and roof have recently been replaced and exterior is in good shape.
Last Agent to Sell the Property
RE/MAX Delta Group, Inc. License #AB028870A Listed on: 08/09/2018

Home Details
Home Type
- Single Family
Est. Annual Taxes
- $2,932
Year Built
- Built in 1970
Lot Details
- 0.75 Acre Lot
- Landscaped
- Level Lot
- Wooded Lot
- Property is in very good condition
Parking
- 1 Car Attached Garage
- 2 Open Parking Spaces
- Front Facing Garage
Home Design
- Frame Construction
- Shingle Roof
Interior Spaces
- 1,320 Sq Ft Home
- Property has 2 Levels
- Built-In Features
- Wood Burning Fireplace
- Brick Fireplace
- Family Room
- Living Room
- Formal Dining Room
- Laundry Room
Kitchen
- Eat-In Kitchen
- Electric Oven or Range
- Range Hood
- Dishwasher
- Disposal
Flooring
- Wood
- Carpet
- Vinyl
Bedrooms and Bathrooms
- 3 Main Level Bedrooms
- En-Suite Primary Bedroom
- En-Suite Bathroom
Basement
- Basement Fills Entire Space Under The House
- Laundry in Basement
Outdoor Features
- Deck
- Patio
- Shed
Schools
- Paxtonia Elementary School
- Central Dauphin Middle School
- Central Dauphin High School
Utilities
- Central Air
- Baseboard Heating
- 200+ Amp Service
- Well
- Electric Water Heater
Community Details
- No Home Owners Association
Listing and Financial Details
- Assessor Parcel Number 35-096-003-000-0000
Ownership History
Purchase Details
Home Financials for this Owner
Home Financials are based on the most recent Mortgage that was taken out on this home.Purchase Details
Home Financials for this Owner
Home Financials are based on the most recent Mortgage that was taken out on this home.Similar Homes in the area
Home Values in the Area
Average Home Value in this Area
Purchase History
| Date | Type | Sale Price | Title Company |
|---|---|---|---|
| Deed | $300,000 | -- | |
| Deed | $139,500 | None Available |
Mortgage History
| Date | Status | Loan Amount | Loan Type |
|---|---|---|---|
| Open | $270,000 | New Conventional | |
| Previous Owner | $15,000 | Credit Line Revolving | |
| Previous Owner | $178,500 | New Conventional | |
| Previous Owner | $176,739 | FHA |
Property History
| Date | Event | Price | Change | Sq Ft Price |
|---|---|---|---|---|
| 09/16/2022 09/16/22 | Sold | $300,000 | -3.1% | $185 / Sq Ft |
| 08/07/2022 08/07/22 | Pending | -- | -- | -- |
| 08/01/2022 08/01/22 | Price Changed | $309,500 | -1.7% | $191 / Sq Ft |
| 07/09/2022 07/09/22 | Price Changed | $315,000 | 0.0% | $194 / Sq Ft |
| 07/09/2022 07/09/22 | For Sale | $315,000 | +1.9% | $194 / Sq Ft |
| 07/06/2022 07/06/22 | Pending | -- | -- | -- |
| 07/02/2022 07/02/22 | For Sale | $309,000 | +71.7% | $191 / Sq Ft |
| 09/28/2018 09/28/18 | Sold | $180,000 | +0.1% | $136 / Sq Ft |
| 08/13/2018 08/13/18 | Pending | -- | -- | -- |
| 08/09/2018 08/09/18 | For Sale | $179,900 | -- | $136 / Sq Ft |
Tax History Compared to Growth
Tax History
| Year | Tax Paid | Tax Assessment Tax Assessment Total Assessment is a certain percentage of the fair market value that is determined by local assessors to be the total taxable value of land and additions on the property. | Land | Improvement |
|---|---|---|---|---|
| 2025 | $3,306 | $113,900 | $22,700 | $91,200 |
| 2024 | $3,066 | $113,900 | $22,700 | $91,200 |
| 2023 | $3,066 | $113,900 | $22,700 | $91,200 |
| 2022 | $3,066 | $113,900 | $22,700 | $91,200 |
| 2021 | $2,977 | $113,900 | $22,700 | $91,200 |
| 2020 | $2,944 | $113,900 | $22,700 | $91,200 |
| 2019 | $2,932 | $113,900 | $22,700 | $91,200 |
| 2018 | $2,881 | $113,900 | $22,700 | $91,200 |
| 2017 | $2,779 | $113,900 | $22,700 | $91,200 |
| 2016 | $0 | $113,900 | $22,700 | $91,200 |
| 2015 | -- | $113,900 | $22,700 | $91,200 |
| 2014 | -- | $113,900 | $22,700 | $91,200 |
Agents Affiliated with this Home
-
Michael Chan

Seller's Agent in 2022
Michael Chan
Iron Valley Real Estate of Central PA
(717) 309-4133
3 in this area
400 Total Sales
-
Leon Voughs

Buyer's Agent in 2022
Leon Voughs
Coldwell Banker Realty
(717) 557-1584
1 in this area
24 Total Sales
-
The Hamilton Team

Seller's Agent in 2018
The Hamilton Team
RE/MAX
(717) 831-8469
7 in this area
187 Total Sales
-
BECKY LYNAM

Buyer's Agent in 2018
BECKY LYNAM
Keller Williams of Central PA
(717) 856-8680
7 Total Sales
Map
Source: Bright MLS
MLS Number: 1002099444
APN: 35-096-003
- 5615 Devon Dr
- 210 Beaver Rd
- 230 S Johnson St
- 0 Devonshire Rd
- 5556 Poplar St
- 6092 Mayfair Dr
- 81 Jennifer Cir
- 5330 Wilshire Rd
- 5714 Jonestown Rd
- 111 Jennifer Cir
- 6014 Devonshire Heights Rd
- 5123 Pamela Rd
- 122 Jennifer Cir
- 725 Hampton Ct
- 5960 Clover Rd
- 712 Wrigley Ln
- 6004 Candlestick Dr
- 5300 Creekwood Dr
- 6483 Heatherfield Way
- 6482 Heatherfield Way
