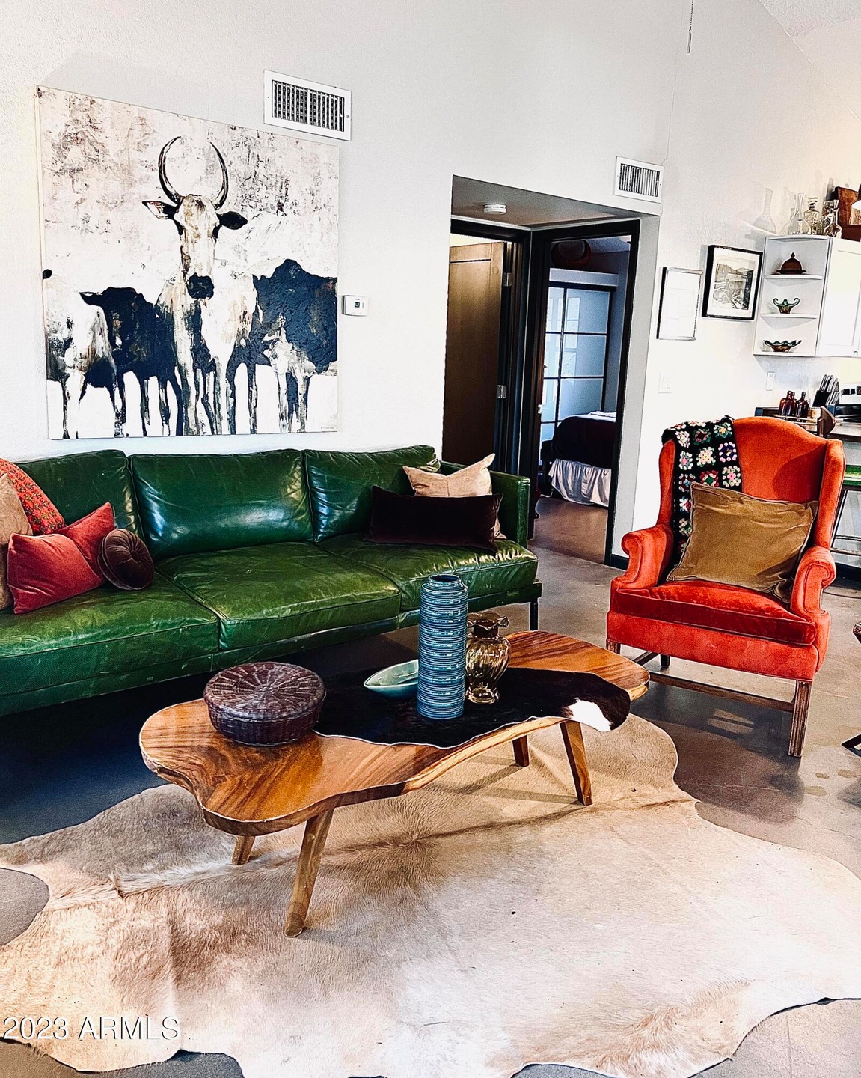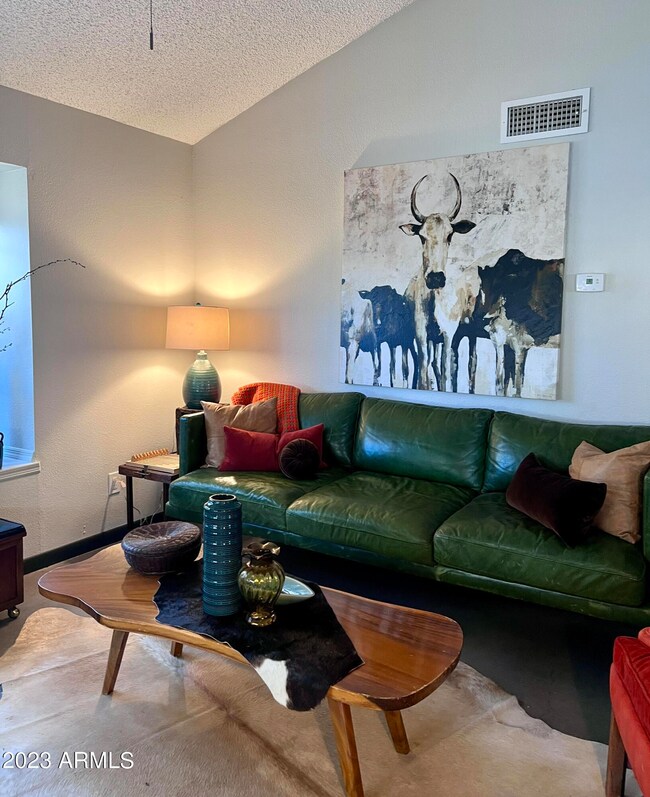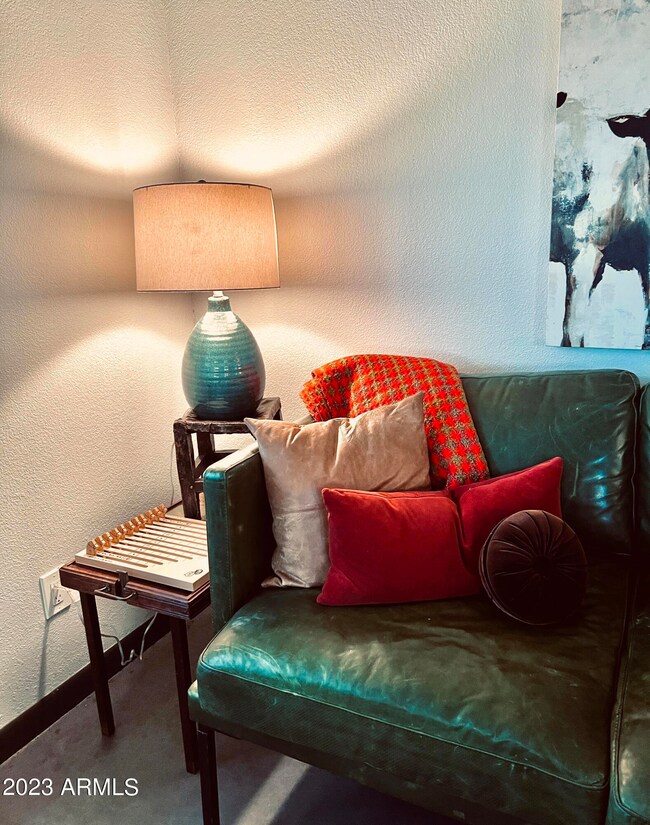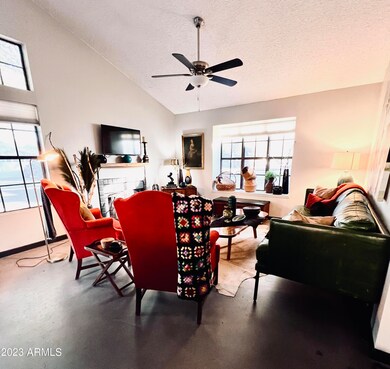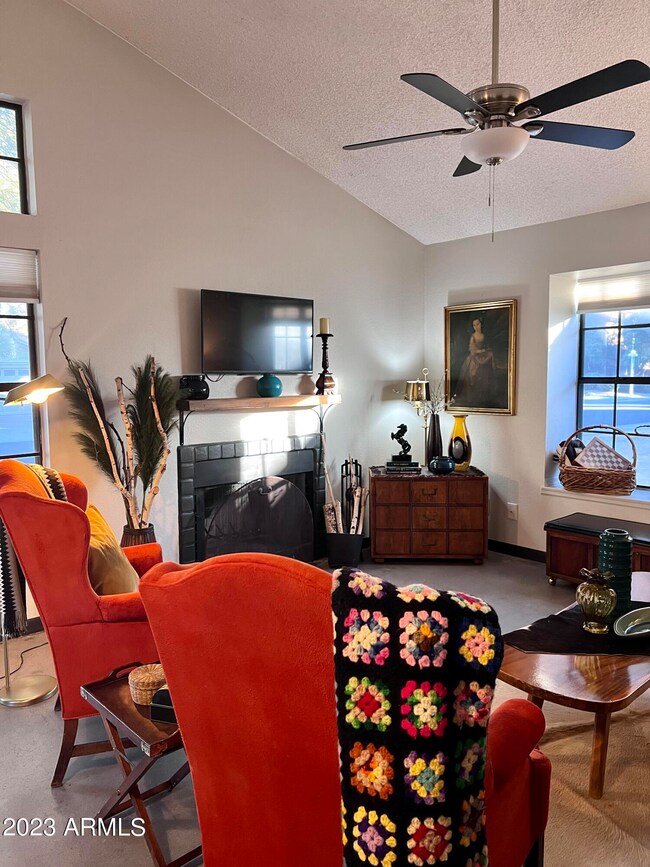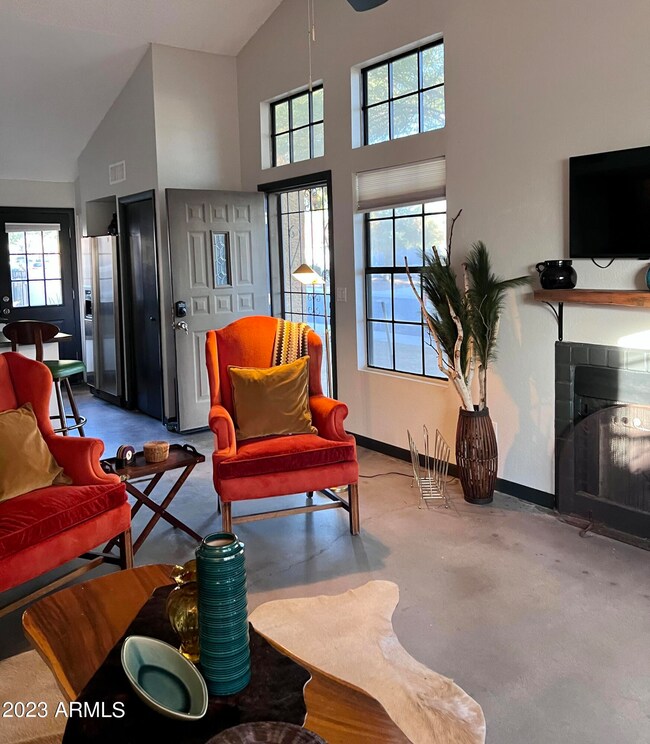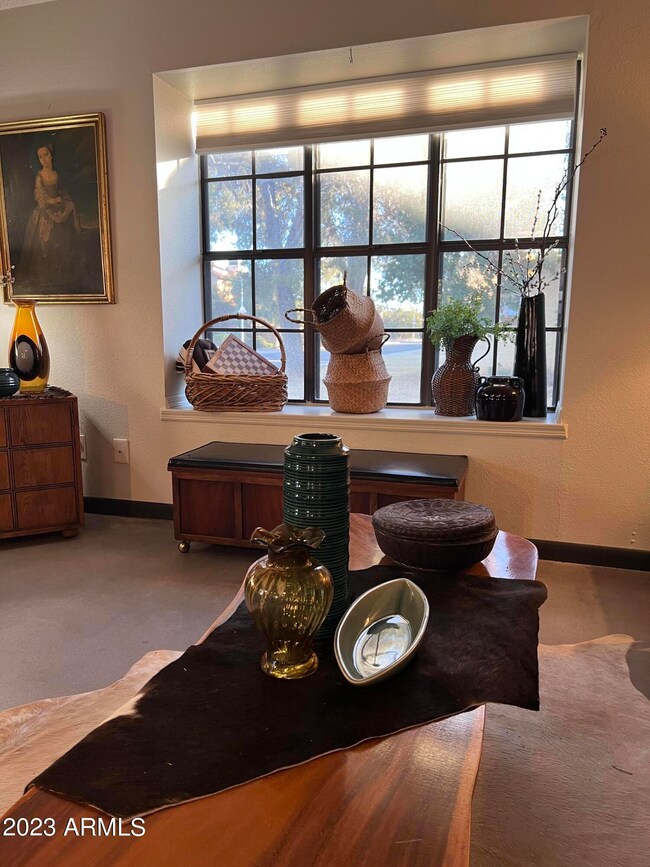5704 E Aire Libre Ave Unit 1108 Scottsdale, AZ 85254
Paradise Valley Village NeighborhoodHighlights
- Vaulted Ceiling
- Furnished
- Community Pool
- North Ranch Elementary School Rated A
- Private Yard
- Solar Screens
About This Home
This McM vintage patio home is a fully-furnished, spacious, open concept 2BR 1 bath w/ a cozy fireplace. Polished concrete floors throughout with shaker cabinets, SS appliances, washer/dryer in unit. Kitchen opens to a large 28' x 20' charming, enclosed patio to expand your private living space w/ grill, dining table & chairs, lounge chairs, storage shed, seating chairs and a cozy fire pit to enjoy your mornings or evenings! This condo is close to everything! Mayo Clinic. Easy access to the 101, Talking Stick ball park (home of the Diamondbacks) and Casino as well as Old town Scottsdale, Kierland & Desert Ridge Dedicated workspace in a private room. 1 designated parking spot & several open parking spots for first come, first serve. Also available long-term. Message LA for pricing.
Listing Agent
Susan Lano
Coldwell Banker Realty License #SA688450000 Listed on: 02/08/2023
Townhouse Details
Home Type
- Townhome
Est. Annual Taxes
- $1,002
Year Built
- Built in 1986
Lot Details
- 779 Sq Ft Lot
- Block Wall Fence
- Private Yard
- Grass Covered Lot
Home Design
- Wood Frame Construction
- Tile Roof
- Block Exterior
- Stucco
Interior Spaces
- 784 Sq Ft Home
- 1-Story Property
- Furnished
- Vaulted Ceiling
- Ceiling Fan
- Solar Screens
- Family Room with Fireplace
- Concrete Flooring
- Stacked Washer and Dryer
Kitchen
- Breakfast Bar
- Built-In Microwave
Bedrooms and Bathrooms
- 2 Bedrooms
- 1 Bathroom
Parking
- 1 Carport Space
- Common or Shared Parking
- Assigned Parking
Outdoor Features
- Patio
- Fire Pit
- Outdoor Storage
- Built-In Barbecue
Schools
- North Ranch Elementary School
- Desert Shadows Middle School - Scottsdale
Utilities
- Central Air
- Heating Available
Listing and Financial Details
- Rent includes electricity, water, utility caps apply, sewer, repairs, linen, garbage collection, dishes
- 3-Month Minimum Lease Term
- Tax Lot 315
- Assessor Parcel Number 215-36-238
Community Details
Overview
- Property has a Home Owners Association
- Discovery @ Tatum Pl Association, Phone Number (480) 284-5551
- Built by Continental Homes
- Discovery At Tatum Place 2A Amd Subdivision
Recreation
- Community Pool
Map
Source: Arizona Regional Multiple Listing Service (ARMLS)
MLS Number: 6522491
APN: 215-36-238
- 5704 E Aire Libre Ave Unit 1248
- 5704 E Aire Libre Ave Unit 1093
- 16238 N 58th St
- 16429 N 55th Place
- 5672 E Beverly Ln
- 16442 N 59th Place
- 5803 E Sandra Terrace
- 5556 E Sandra Terrace
- 5902 E Juniper Ave
- 5916 E Sandra Terrace
- 5640 E Bell Rd Unit 1099
- 5449 E Phelps Rd
- 17030 N 57th St
- 16036 N 58th Way
- 5432 E Grandview Rd
- 6021 E Phelps Rd
- 5903 E Paradise Ln
- 5426 E Sandra Terrace
- 17246 N 56th Way
- 15835 N 56th Way
- 5704 E Aire Libre Ave Unit 1245
- 5704 E Aire Libre Ave Unit 1218
- 5704 E Aire Libre Ave Unit 1236
- 5704 E Aire Libre Ave
- 5704 E Aire Libre Ave Unit 2051
- 5741 E Aire Libre Ave
- 5639 E Aire Libre Ave
- 5821 E Aire Libre Ave
- 5672 E Beverly Ln
- 16623 N 59th Place
- 5640 E Bell Rd Unit 1044
- 5604 E Beverly Ln Unit ID1047091P
- 5921 E Sandra Terrace
- 5502 E Grandview Rd
- 5544 E Paradise Ln
- 5956 E Phelps Rd
- 16025 N 58th Place Unit ID1255459P
- 5408 E Kelton Ln
- 5924 E Woodridge Dr Unit ID1244926P
- 5729 E Anderson Dr
