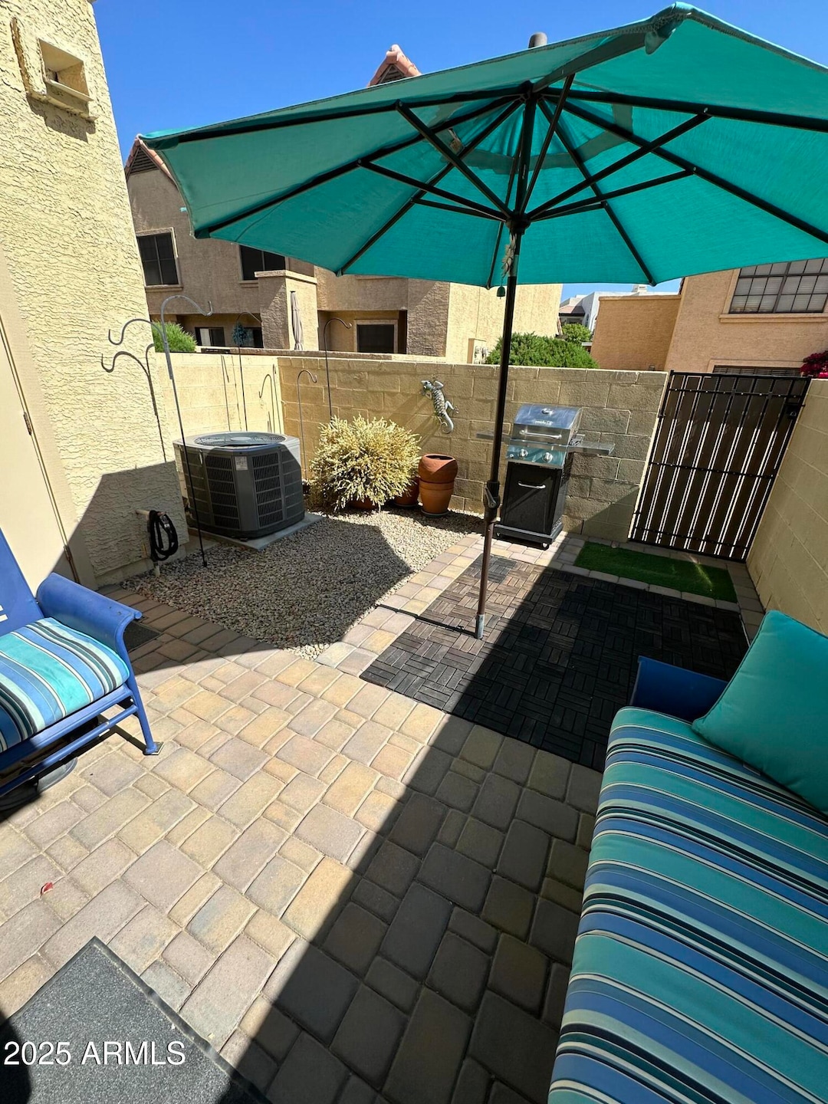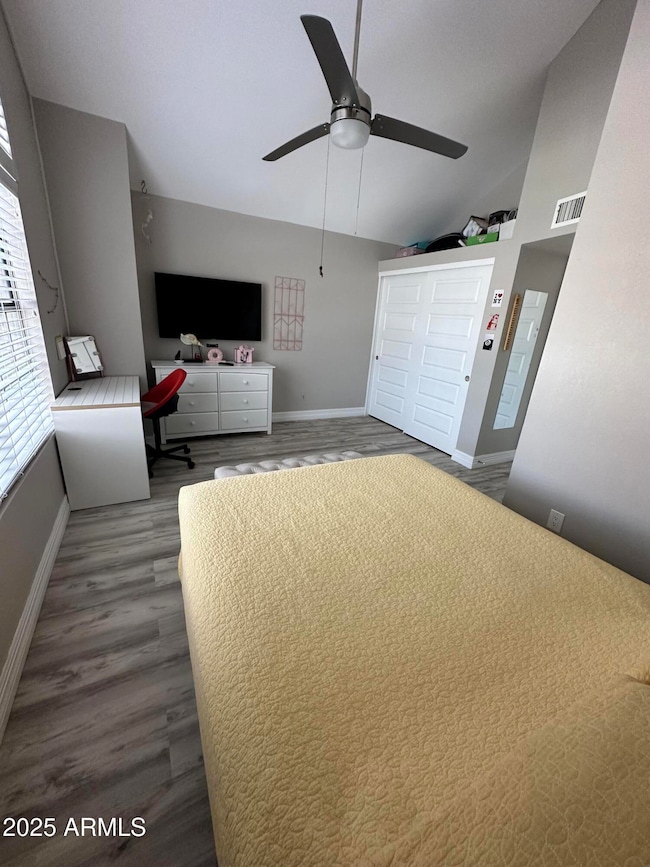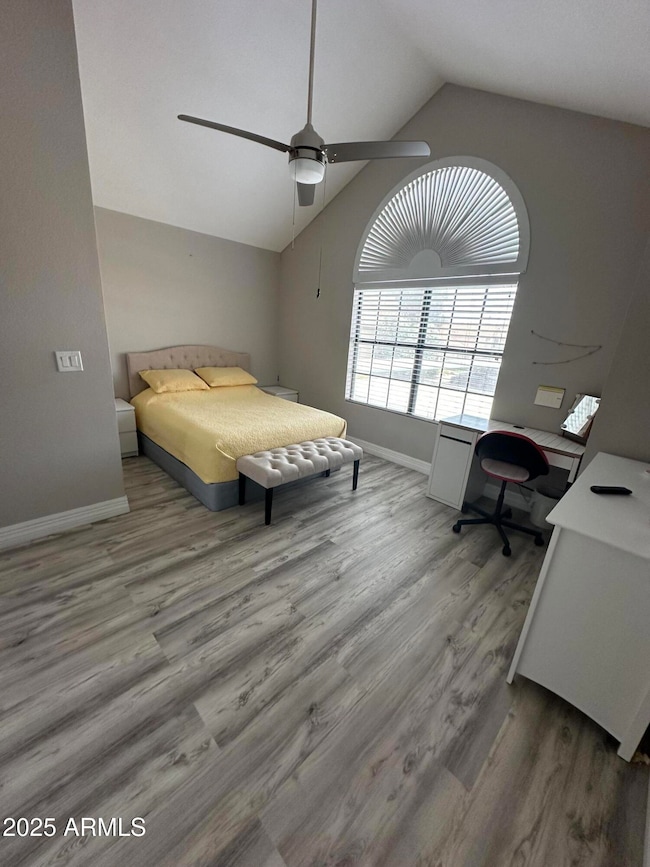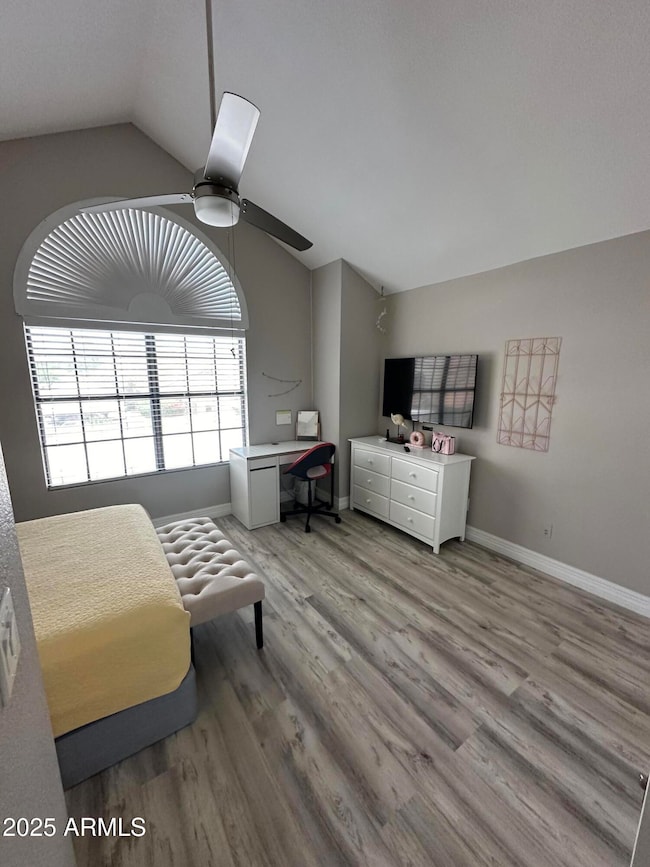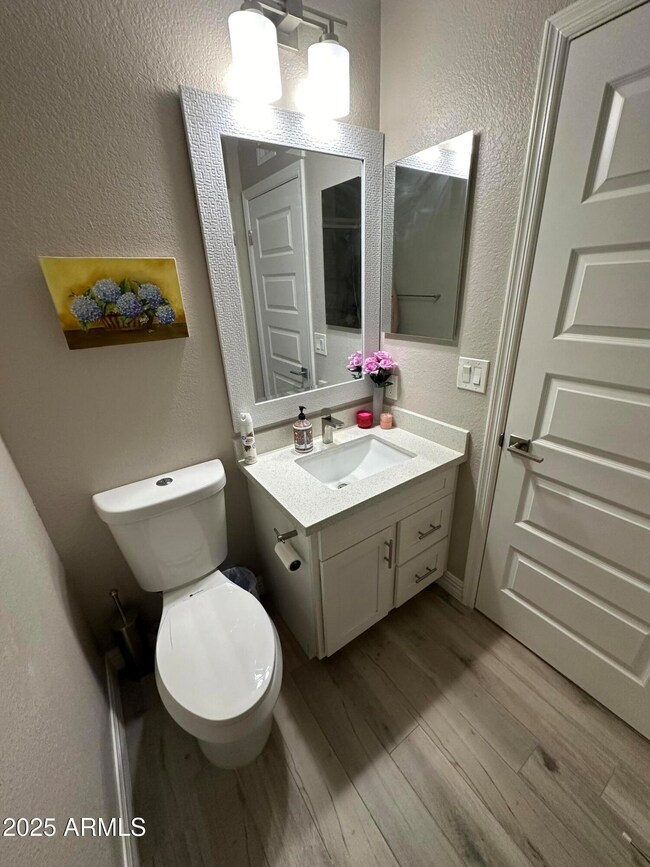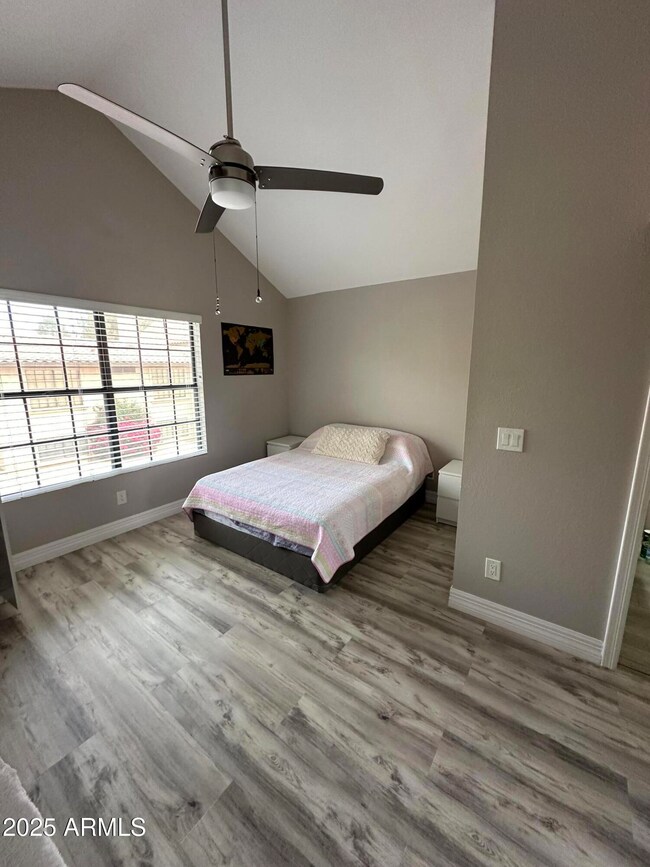5704 E Aire Libre Ave Scottsdale, AZ 85254
Paradise Valley Village Neighborhood
2
Beds
2.5
Baths
1,088
Sq Ft
573
Sq Ft Lot
Highlights
- Furnished
- Community Pool
- Refrigerated and Evaporative Cooling System
- North Ranch Elementary School Rated A
- Eat-In Kitchen
- Patio
About This Home
Modern townhouse in North Scottsdale, great location, only 7 min away from Kierland, Scottsdale Quater and Desert Ridge Market place. Mayo clinic is 5 min away and Scottsdale Airport is also 7 min away.
Available 6/1/25! Jan - April: $5,500/mth; May-Sept: $4,000/mth; Oct-Dec: $4,500/mth
Townhouse Details
Home Type
- Townhome
Year Built
- Built in 1986
Lot Details
- 573 Sq Ft Lot
- Block Wall Fence
- Artificial Turf
- Front Yard Sprinklers
Parking
- 1 Carport Space
Home Design
- Wood Frame Construction
- Tile Roof
- Stucco
Interior Spaces
- 1,088 Sq Ft Home
- 2-Story Property
- Furnished
- Ceiling Fan
- Living Room with Fireplace
Kitchen
- Eat-In Kitchen
- Built-In Electric Oven
- Built-In Microwave
Flooring
- Tile
- Vinyl
Bedrooms and Bathrooms
- 2 Bedrooms
- Primary Bathroom is a Full Bathroom
- 2.5 Bathrooms
Laundry
- Laundry in unit
- Dryer
- Washer
Outdoor Features
- Patio
- Outdoor Storage
- Built-In Barbecue
Schools
- North Ranch Elementary School
- Horizon High Middle School
- Horizon High School
Utilities
- Refrigerated and Evaporative Cooling System
- Heating Available
Listing and Financial Details
- Rent includes internet, electricity, water, utility caps apply, sewer, pool service - full, garbage collection
- 1-Month Minimum Lease Term
- Tax Lot 320
- Assessor Parcel Number 215-36-243
Community Details
Overview
- Property has a Home Owners Association
- Apm Association, Phone Number (480) 941-1077
- Built by Uknown
- Discovery At Tatum 2 Subdivision
Recreation
- Community Pool
Pet Policy
- No Pets Allowed
Map
Source: Arizona Regional Multiple Listing Service (ARMLS)
MLS Number: 6872014
Nearby Homes
- 5704 E Aire Libre Ave Unit 1093
- 5704 E Aire Libre Ave Unit 1239
- 5901 E Aire Libre Ln
- 16429 N 55th Place
- 16442 N 59th Place
- 5924 E Aire Libre Ln
- 17012 N 57th St
- 5902 E Juniper Ave
- 5916 E Sandra Terrace
- 5927 E Grandview Rd
- 5640 E Bell Rd Unit 1014
- 5640 E Bell Rd Unit 1031
- 5640 E Bell Rd Unit 1068
- 5640 E Bell Rd Unit 1055
- 5640 E Bell Rd Unit 1099
- 16446 N 60th St
- 5601 E Paradise Ln
- 16622 N 60th Place
- 5426 E Sandra Terrace
- 5744 E Marconi Ave
- 5704 E Aire Libre Ave Unit 1218
- 5704 E Aire Libre Ave Unit 1236
- 5704 E Aire Libre Ave Unit 2051
- 5704 E Aire Libre Ave Unit 1108
- 5821 E Aire Libre Ave
- 16635 N 59th St
- 16653 N 59th St
- 16646 N 59th Place
- 16623 N 59th Place
- 5604 E Beverly Ln Unit ID1047091P
- 5921 E Sandra Terrace
- 5502 E Grandview Rd
- 5956 E Phelps Rd
- 5960 E Phelps Rd
- 16025 N 58th Place Unit ID1255459P
- 5924 E Woodridge Dr Unit ID1244926P
- 5729 E Anderson Dr
- 5903 E Paradise Ln
- 5735 E Campo Bello Dr
- 5638 E Helena Dr
