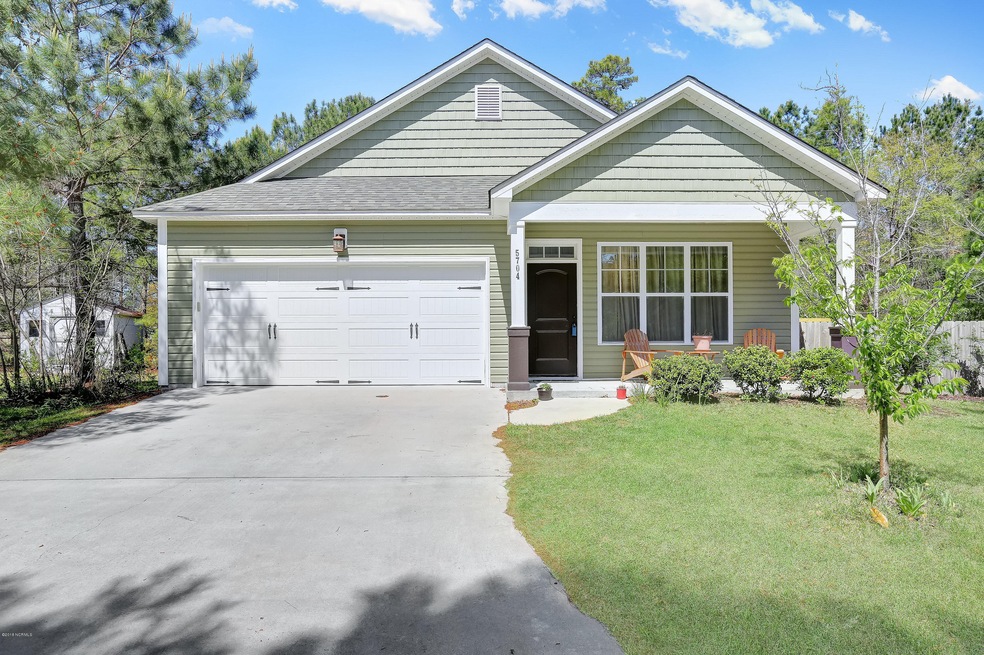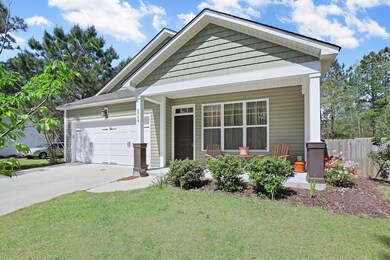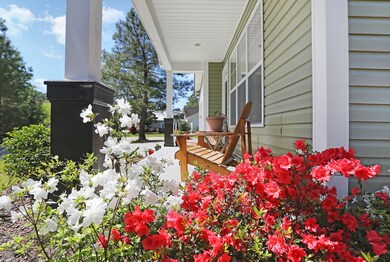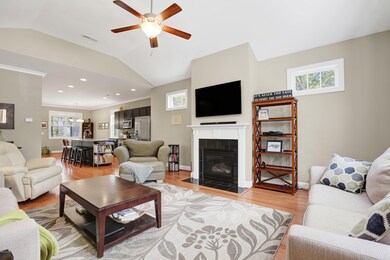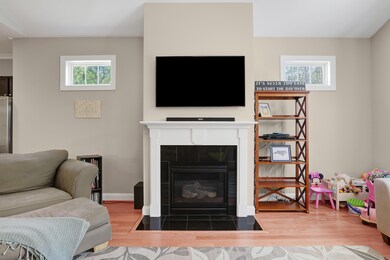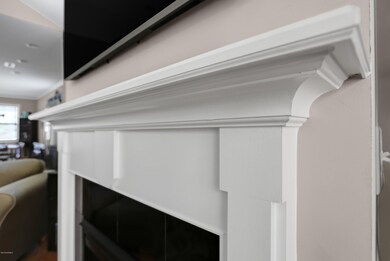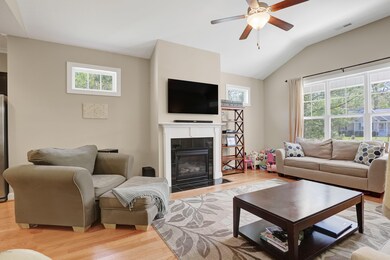
5704 Highgrove Place Wilmington, NC 28409
Wood Duck NeighborhoodHighlights
- Deck
- Vaulted Ceiling
- No HOA
- Heyward C. Bellamy Elementary School Rated A-
- Wood Flooring
- Covered patio or porch
About This Home
As of May 2018BETTER THAN NEW! This 3 bedroom, 2 bath patio home has all the bells an whistles of new construction without an HOA! Wood floors, granite counters, Stainless Steel appliances and a large island rivals any new kitchen! With an open floor plan that flows seamlessly from the family room, with gas log fireplace to the kitchen and through the dining area, you will love hosting friends and family in a space where everyone can enjoy together. The large master bedroom offers his and her closets and spacious bathroom. Two additional bedrooms are generously sized. A screened porch gives you a great view of the fenced yard. Spend your days enjoying the breeze in a park like private setting with mature landscaping and total privacy! Don't Miss This One! It Won't Last!
Last Agent to Sell the Property
Wendy Thompson
Keller Williams Innovate-Wilmington Listed on: 04/15/2018
Last Buyer's Agent
Lori Smith
Just For Buyers Realty, LLC
Home Details
Home Type
- Single Family
Est. Annual Taxes
- $1,264
Year Built
- Built in 2013
Lot Details
- 0.36 Acre Lot
- Property fronts a private road
- Cul-De-Sac
- Street terminates at a dead end
- Fenced Yard
- Sprinkler System
- Property is zoned R-15
Home Design
- Slab Foundation
- Wood Frame Construction
- Shingle Roof
- Vinyl Siding
- Stick Built Home
Interior Spaces
- 1,677 Sq Ft Home
- 1-Story Property
- Vaulted Ceiling
- Ceiling Fan
- Gas Log Fireplace
- Blinds
- Combination Dining and Living Room
- Laundry closet
Kitchen
- Stove
- Built-In Microwave
- Dishwasher
- Disposal
Flooring
- Wood
- Carpet
- Tile
Bedrooms and Bathrooms
- 3 Bedrooms
- 2 Full Bathrooms
- Walk-in Shower
Attic
- Attic Floors
- Pull Down Stairs to Attic
Parking
- 2 Car Attached Garage
- Driveway
Outdoor Features
- Deck
- Covered patio or porch
Utilities
- Forced Air Heating and Cooling System
- Heat Pump System
- Propane
- Electric Water Heater
- Fuel Tank
Community Details
- No Home Owners Association
- Highgrove Estates Subdivision
Listing and Financial Details
- Assessor Parcel Number R07600-002-046-000
Ownership History
Purchase Details
Purchase Details
Home Financials for this Owner
Home Financials are based on the most recent Mortgage that was taken out on this home.Purchase Details
Home Financials for this Owner
Home Financials are based on the most recent Mortgage that was taken out on this home.Purchase Details
Purchase Details
Purchase Details
Purchase Details
Purchase Details
Similar Homes in Wilmington, NC
Home Values in the Area
Average Home Value in this Area
Purchase History
| Date | Type | Sale Price | Title Company |
|---|---|---|---|
| Warranty Deed | -- | None Available | |
| Warranty Deed | $261,000 | None Available | |
| Warranty Deed | $200,000 | None Available | |
| Warranty Deed | -- | None Available | |
| Warranty Deed | $58,000 | None Available | |
| Deed | $30,000 | -- | |
| Deed | $200,000 | -- | |
| Deed | $256,000 | -- | |
| Deed | -- | -- |
Mortgage History
| Date | Status | Loan Amount | Loan Type |
|---|---|---|---|
| Previous Owner | $190,000 | New Conventional | |
| Previous Owner | $137,500 | Construction |
Property History
| Date | Event | Price | Change | Sq Ft Price |
|---|---|---|---|---|
| 05/30/2018 05/30/18 | Sold | $261,000 | -1.5% | $156 / Sq Ft |
| 05/02/2018 05/02/18 | Pending | -- | -- | -- |
| 04/15/2018 04/15/18 | For Sale | $265,000 | +32.5% | $158 / Sq Ft |
| 05/31/2013 05/31/13 | Sold | $200,000 | +0.1% | $119 / Sq Ft |
| 05/28/2013 05/28/13 | Pending | -- | -- | -- |
| 03/14/2013 03/14/13 | For Sale | $199,900 | -- | $119 / Sq Ft |
Tax History Compared to Growth
Tax History
| Year | Tax Paid | Tax Assessment Tax Assessment Total Assessment is a certain percentage of the fair market value that is determined by local assessors to be the total taxable value of land and additions on the property. | Land | Improvement |
|---|---|---|---|---|
| 2023 | -- | $270,900 | $66,900 | $204,000 |
| 2022 | $0 | $270,900 | $66,900 | $204,000 |
| 2021 | $1,235 | $270,900 | $66,900 | $204,000 |
| 2020 | $1,235 | $195,200 | $60,500 | $134,700 |
| 2019 | $1,235 | $195,200 | $60,500 | $134,700 |
| 2018 | $1,235 | $195,200 | $60,500 | $134,700 |
| 2017 | $1,264 | $195,200 | $60,500 | $134,700 |
| 2016 | $1,248 | $180,100 | $60,500 | $119,600 |
| 2015 | $1,160 | $180,100 | $60,500 | $119,600 |
| 2014 | $1,140 | $180,100 | $60,500 | $119,600 |
Agents Affiliated with this Home
-
W
Seller's Agent in 2018
Wendy Thompson
Keller Williams Innovate-Wilmington
-
L
Buyer's Agent in 2018
Lori Smith
Just For Buyers Realty, LLC
-
Butch Saunders

Seller's Agent in 2013
Butch Saunders
RE/MAX
(910) 262-2627
177 Total Sales
-
A
Buyer's Agent in 2013
A Non Member
A Non Member
Map
Source: Hive MLS
MLS Number: 100110914
APN: R07600-002-046-000
- 5705 Woodduck Cir
- 704 Mallard Crossing Dr
- 5304 Masonboro Loop Rd
- 716 Crows Nest Ct
- 324 Foxwood Ln
- 4824 W Grove Dr
- 633 Piner Rd
- 831 Greenbriar Rd
- 1221 S Beresford Ct
- 5029 Woods Edge Rd
- 4912 Trellis Ct
- 4712 Woods Edge Rd
- 5705 Brown Pelican Ln
- 5102 Masonboro Harbour Dr
- 5109 Old Myrtle Grove Rd
- 653 Hidden Valley Rd
- 4728 Wedgefield Dr
- 5418 Saltwater Run
- 5610 Carolina Beach Rd Unit 6
- 5610 Carolina Beach Rd Unit 13
