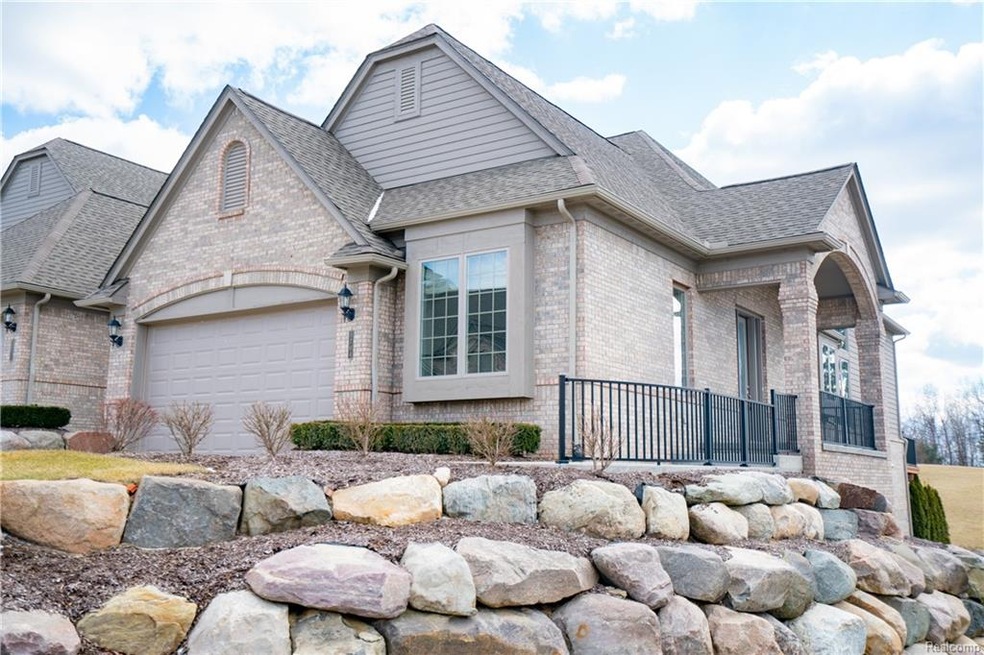
$462,990
- 2 Beds
- 2 Baths
- 1,683 Sq Ft
- 3013 Sheffield Cir
- Village of Clarkston, MI
To-Be-Built with estimated move in January-March 2026. Purchase today and move-in year end! Popular Abbeyville ranch with the coveted has 2 bedrooms PLUS a Flex Room and 2 full bathrooms. This open concept ranch home is situated on a lovely homesite with afternoon sun and pretty sunsets from the included deck. Quartz countertops and luxury vinyl plank flooring throughout majority of this home.
Heather Shaffer PH Relocation Services LLC
