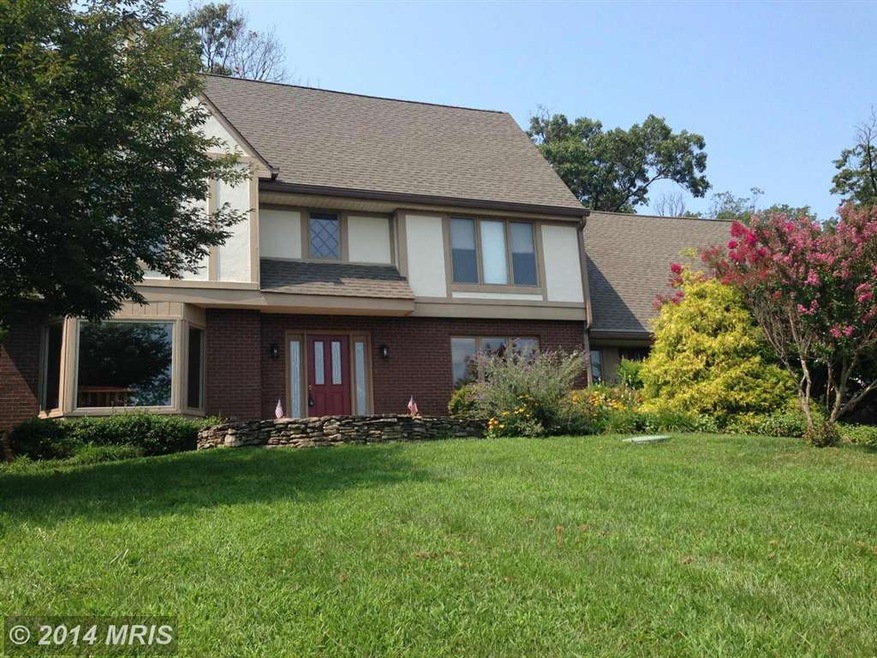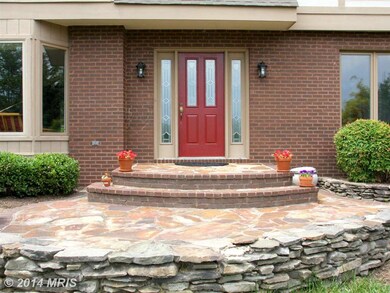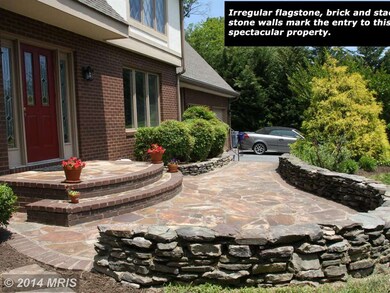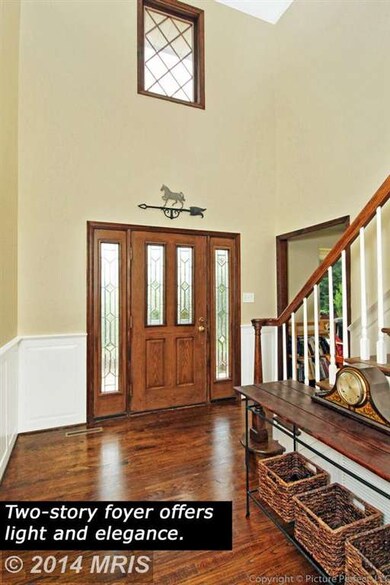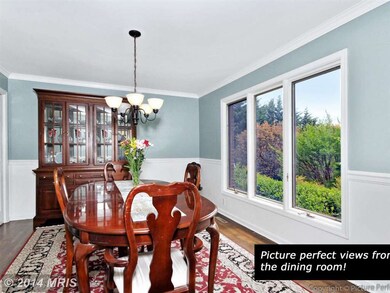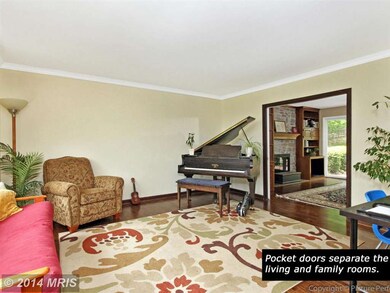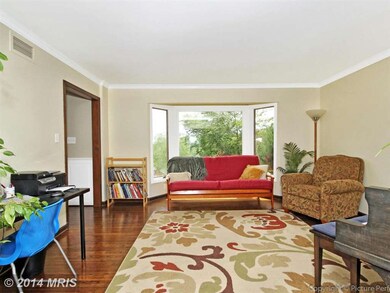
5704 Mountain Laurel Place Frederick, MD 21702
Highlights
- 0.92 Acre Lot
- Colonial Architecture
- Wooded Lot
- Yellow Springs Elementary School Rated A-
- Property is near a park
- Wood Flooring
About This Home
As of July 2017MOTIVATED SELLER OFFERS HOME AT GREAT PRICE!! Mt Laurel Est colonial w. 3,000+ sq ft on private .92 ac cul-de-sac lot that backs to Watershed. Kit remodel w/cherry cabinets, Corian, glass backsplash, gas cooking & new SS refrig.Renov baths w cherry, ceramic & granite.Garden bath w. double sinks, skylights, steam shower & soaking tub.Bonus RM/5th BR w. vaulted ceilings.NO CITY TAX! Home Warranty.
Last Agent to Sell the Property
Christina Brockett
Mackintosh, Inc. License #MRIS:80582 Listed on: 09/03/2014
Last Buyer's Agent
Mathew Brooking
Keller Williams Capital Properties
Home Details
Home Type
- Single Family
Est. Annual Taxes
- $4,605
Year Built
- Built in 1978
Lot Details
- 0.92 Acre Lot
- Cul-De-Sac
- Property is Fully Fenced
- No Through Street
- Wooded Lot
- Backs to Trees or Woods
- Property is in very good condition
Parking
- 2 Car Attached Garage
- Garage Door Opener
Home Design
- Colonial Architecture
- Brick Exterior Construction
- Stucco
Interior Spaces
- 3,056 Sq Ft Home
- Property has 3 Levels
- Chair Railings
- Crown Molding
- 1 Fireplace
- Mud Room
- Entrance Foyer
- Family Room
- Living Room
- Dining Room
- Wood Flooring
- Breakfast Room
- Laundry Room
Bedrooms and Bathrooms
- 4 Bedrooms
- En-Suite Primary Bedroom
- En-Suite Bathroom
- 2.5 Bathrooms
Unfinished Basement
- Basement Fills Entire Space Under The House
- Sump Pump
- Space For Rooms
Utilities
- Forced Air Heating and Cooling System
- Well
- Electric Water Heater
- Septic Tank
Additional Features
- Patio
- Property is near a park
Community Details
- No Home Owners Association
- Mountain Laurel Estates Subdivision
Listing and Financial Details
- Home warranty included in the sale of the property
- Tax Lot 13
- Assessor Parcel Number 1121409456
Ownership History
Purchase Details
Home Financials for this Owner
Home Financials are based on the most recent Mortgage that was taken out on this home.Purchase Details
Home Financials for this Owner
Home Financials are based on the most recent Mortgage that was taken out on this home.Purchase Details
Purchase Details
Home Financials for this Owner
Home Financials are based on the most recent Mortgage that was taken out on this home.Similar Homes in Frederick, MD
Home Values in the Area
Average Home Value in this Area
Purchase History
| Date | Type | Sale Price | Title Company |
|---|---|---|---|
| Deed | $446,000 | None Available | |
| Deed | $405,000 | Commonwealth Land Title Insu | |
| Deed | $316,000 | -- | |
| Deed | $225,500 | -- |
Mortgage History
| Date | Status | Loan Amount | Loan Type |
|---|---|---|---|
| Open | $67,700 | Credit Line Revolving | |
| Open | $338,000 | New Conventional | |
| Closed | $356,800 | New Conventional | |
| Previous Owner | $347,200 | New Conventional | |
| Previous Owner | $355,000 | FHA | |
| Previous Owner | $295,000 | Stand Alone Second | |
| Previous Owner | $180,400 | No Value Available | |
| Closed | -- | No Value Available |
Property History
| Date | Event | Price | Change | Sq Ft Price |
|---|---|---|---|---|
| 07/28/2017 07/28/17 | Sold | $446,000 | -0.9% | $146 / Sq Ft |
| 07/08/2017 07/08/17 | Pending | -- | -- | -- |
| 06/22/2017 06/22/17 | Price Changed | $449,900 | -2.2% | $147 / Sq Ft |
| 06/01/2017 06/01/17 | For Sale | $459,900 | +13.6% | $150 / Sq Ft |
| 10/17/2014 10/17/14 | Sold | $405,000 | -1.2% | $133 / Sq Ft |
| 09/18/2014 09/18/14 | Pending | -- | -- | -- |
| 09/03/2014 09/03/14 | For Sale | $409,900 | -- | $134 / Sq Ft |
Tax History Compared to Growth
Tax History
| Year | Tax Paid | Tax Assessment Tax Assessment Total Assessment is a certain percentage of the fair market value that is determined by local assessors to be the total taxable value of land and additions on the property. | Land | Improvement |
|---|---|---|---|---|
| 2024 | $6,048 | $514,467 | $0 | $0 |
| 2023 | $5,514 | $462,000 | $111,200 | $350,800 |
| 2022 | $5,368 | $449,467 | $0 | $0 |
| 2021 | $5,077 | $436,933 | $0 | $0 |
| 2020 | $5,077 | $424,400 | $111,200 | $313,200 |
| 2019 | $5,077 | $424,400 | $111,200 | $313,200 |
| 2018 | $5,122 | $424,400 | $111,200 | $313,200 |
| 2017 | $5,172 | $432,600 | $0 | $0 |
| 2016 | $5,063 | $418,933 | $0 | $0 |
| 2015 | $5,063 | $405,267 | $0 | $0 |
| 2014 | $5,063 | $391,600 | $0 | $0 |
Agents Affiliated with this Home
-
Michael Kurtianyk

Seller's Agent in 2017
Michael Kurtianyk
Mackintosh, Inc.
(301) 401-0039
3 in this area
57 Total Sales
-
Brian King
B
Buyer's Agent in 2017
Brian King
Samson Properties
(240) 344-4702
1 in this area
43 Total Sales
-

Seller's Agent in 2014
Christina Brockett
Mackintosh, Inc.
-
M
Buyer's Agent in 2014
Mathew Brooking
Keller Williams Capital Properties
Map
Source: Bright MLS
MLS Number: 1003191086
APN: 21-409456
- 8843 Indian Springs Rd
- 8847 Indian Springs Rd
- 6109 Ford Rd
- 1807 Colt Ln
- 2600 Kellerton Ave Unit DEVONSHIRE
- 2600 Kellerton Ave Unit NOTTINGHAM
- 2600 Kellerton Ave Unit MAGNOLIA
- 2600 Kellerton Ave Unit SAVANNAH
- 500 Slugger Alley Unit WYNDHAM
- 500 Slugger Alley Unit MILTON
- 2929 Fence Buster Ct
- 2931 Fence Buster Ct
- 8423 Yellow Springs Rd
- 2704 Hillfield Dr
- 2728 Hillfield Dr
- 8326 Edgewood Church Rd
- 2600 Front Shed Dr
- 2603 Front Shed Dr
- 2604 Front Shed Dr
- 2602 Front Shed Dr
