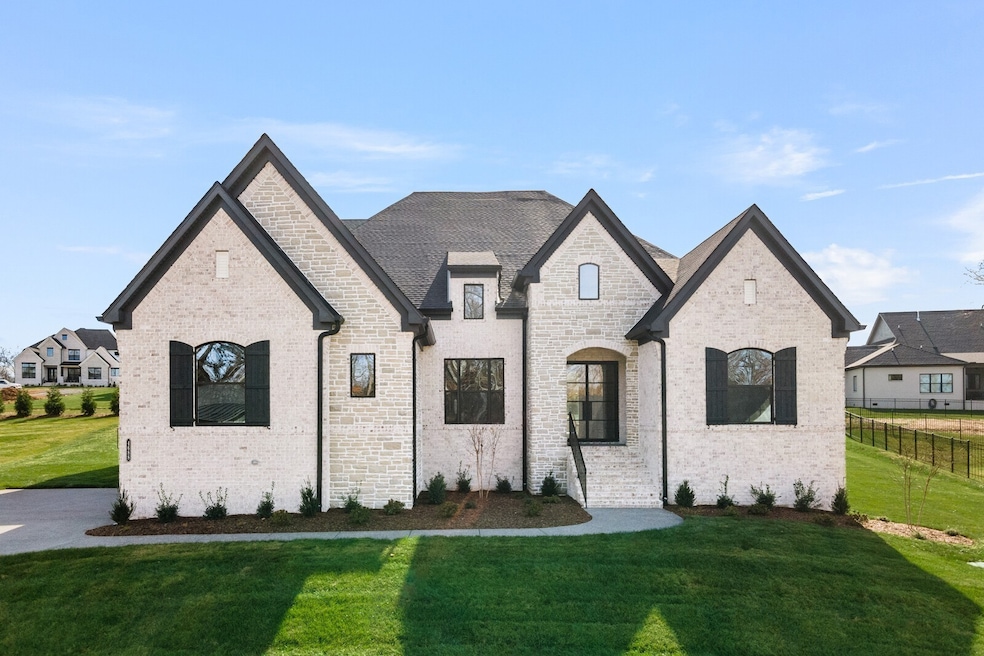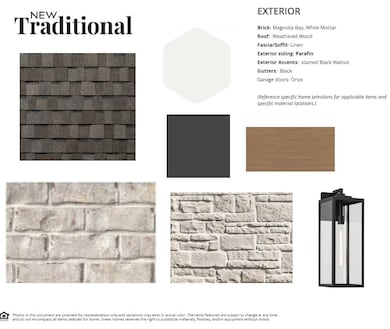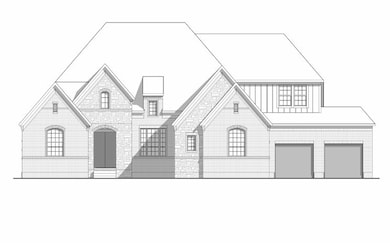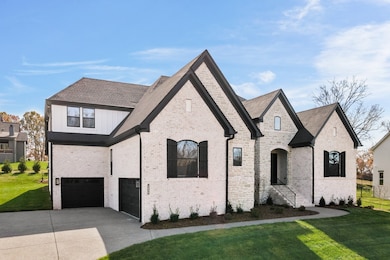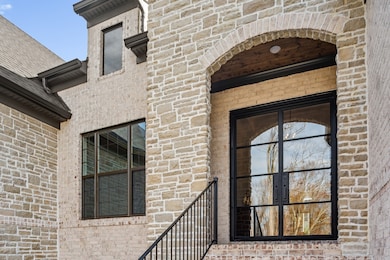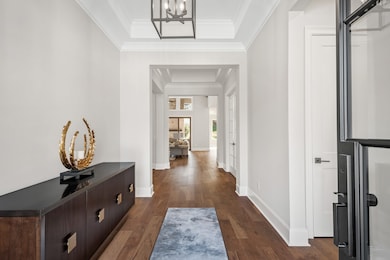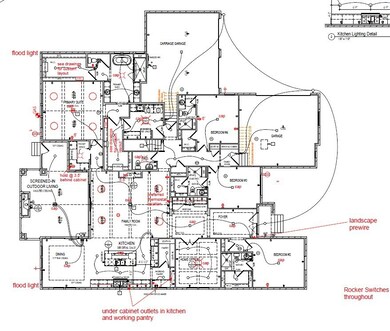5704 Nola Dr Arrington, TN 37014
College Grove NeighborhoodEstimated payment $11,982/month
Highlights
- Fitness Center
- Gated Community
- Clubhouse
- Trinity Elementary School Rated A
- 0.77 Acre Lot
- Living Room with Fireplace
About This Home
Discover the epitome of luxury living & functionality. The spacious layout of this home is for those who want luxury one-level living. The primary suite beckons as a private retreat, boasting a spacious layout, opulent finishes, and a lavish ensuite bathroom, designed for relaxation. FOUR first-floor private guest suites provides comfort and privacy, ideal for hosting overnight visitors or extended family. Upstairs, a sprawling game room awaits, with a private media room & 5th bedroom. Outside, the outdoor living space invites relaxation with patio, perfect for al fresco dining or lounging amidst the beautiful private homesite. A 4-car garage, private homesite on .77 acre wraps up this perfect gem. Enjoy premium amenities in this gated community. This home is under construction. All finishes and colors have been selected by our professional design team. This is the final phase of Kings' Chapel; don't miss out!
Listing Agent
Drees Homes Brokerage Phone: 6159240216 License #333183 Listed on: 11/20/2025
Home Details
Home Type
- Single Family
Est. Annual Taxes
- $9,500
Year Built
- Built in 2025
Lot Details
- 0.77 Acre Lot
- Level Lot
HOA Fees
- $100 Monthly HOA Fees
Parking
- 4 Car Garage
- Side Facing Garage
- Garage Door Opener
Home Design
- Brick Exterior Construction
- Shingle Roof
- Stone Siding
Interior Spaces
- 4,654 Sq Ft Home
- Property has 2 Levels
- Gas Fireplace
- Entrance Foyer
- Living Room with Fireplace
- 2 Fireplaces
- Crawl Space
Kitchen
- Double Oven
- Gas Range
- Microwave
- Dishwasher
- Stainless Steel Appliances
- Smart Appliances
- Disposal
Flooring
- Wood
- Carpet
- Tile
Bedrooms and Bathrooms
- 5 Bedrooms | 4 Main Level Bedrooms
- Walk-In Closet
- Low Flow Plumbing Fixtures
Home Security
- Smart Lights or Controls
- Security Gate
- Smart Thermostat
- Carbon Monoxide Detectors
- Fire and Smoke Detector
Eco-Friendly Details
- Energy-Efficient Thermostat
- No or Low VOC Paint or Finish
Outdoor Features
- Covered Patio or Porch
Schools
- Arrington Elementary School
- Fred J Page Middle School
- Fred J Page High School
Utilities
- Central Air
- Floor Furnace
- Underground Utilities
- High-Efficiency Water Heater
- STEP System includes septic tank and pump
- High Speed Internet
- Cable TV Available
Listing and Financial Details
- Property Available on 4/30/26
Community Details
Overview
- $350 One-Time Secondary Association Fee
- Association fees include ground maintenance
- Kings' Chapel Subdivision
Recreation
- Fitness Center
- Community Pool
- Dog Park
- Trails
Additional Features
- Clubhouse
- Gated Community
Map
Home Values in the Area
Average Home Value in this Area
Property History
| Date | Event | Price | List to Sale | Price per Sq Ft |
|---|---|---|---|---|
| 11/24/2025 11/24/25 | Price Changed | $2,099,990 | 0.0% | $451 / Sq Ft |
| 11/23/2025 11/23/25 | For Sale | $2,099,990 | 0.0% | $451 / Sq Ft |
| 11/20/2025 11/20/25 | For Sale | $2,099,990 | -- | $451 / Sq Ft |
Source: Realtracs
MLS Number: 3049055
- 5712 Nola Dr
- 5713 Nola Dr
- 5709 Nola Dr
- 5720 Nola Dr
- 5705 Nola Dr
- 5717 Nola Dr
- 5500 Jenbreck Ln
- 5701 Nola Dr
- 5508 Jenbreck Ln
- 5700 Nola Dr
- 5504 Jenbreck Ln
- Dresden Plan at Kings Chapel
- Waylon Plan at Kings Chapel
- Belvidere Plan at Kings Chapel
- Elmsdale Plan at Kings Chapel
- Marabelle Plan at Kings Chapel
- Belterra Plan at Kings Chapel
- Elmsley Plan at Kings Chapel
- Ballentine Plan at Kings Chapel
- Somerville Plan at Kings Chapel
- 4174 Old Light Cir
- 3042 Old Murfreesboro Rd
- 7605 Nolensville Rd Unit 7609
- 6443 Cox Rd
- 7245 Sky Meadow Dr
- 7143 Neills Branch Dr
- 3544 Barnsley Ln
- 2518 Broome St
- 9073 Almaville Rd
- 7212 Shagbark Ln
- 2194 Broadway St
- 2384 Rocky Fork Rd
- 8808 Edgecomb Dr
- 1917 Ashburn Ct
- 1307 Creekside Dr
- 903 Timberside Dr
- 9561 Dresden Square
- 6234 Kenwyn Pass
- 1719 Biscayne Dr
- 1350 Fairbanks St
