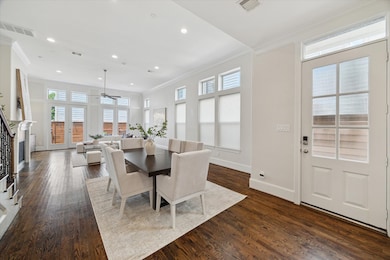5704 Petty St Houston, TX 77007
Cottage Grove NeighborhoodHighlights
- Deck
- Wood Flooring
- 2 Car Attached Garage
- Traditional Architecture
- Game Room
- 4-minute walk to Cottage Grove Park
About This Home
Welcome to 5704 Petty, a beautiful home with a private driveway and first-floor living just minutes from I-10, Downtown, and Memorial Park. Features high ceilings, hardwood floors, and remote-controlled window shades throughout the main living area. The foyer opens to a dining area, leading to a spacious living room with gas log fireplace and French doors to the backyard. The kitchen includes a breakfast bar with pendant lighting, Shaker-style cabinets with under-cabinet lighting, granite countertops, and stainless steel appliances including a 4-burner gas cooktop and French door refrigerator. The primary's suite offers a tray ceiling, a coffee bar with fridge, and a luxurious bath with granite counters, dual sinks, garden tub, oversized shower with seating, and a large walk-in closet. Secondary bedrooms share a full bath near the utility room. Third-floor game room with full bath could be a 4th bedroom. Fenced backyard with elevated deck, turf, and gas line for grill/fire pit.
Listing Agent
Compass RE Texas, LLC - The Heights License #0661580 Listed on: 06/25/2025

Home Details
Home Type
- Single Family
Est. Annual Taxes
- $8,781
Year Built
- Built in 2011
Lot Details
- 2,688 Sq Ft Lot
- East Facing Home
- Back Yard Fenced
Parking
- 2 Car Attached Garage
Home Design
- Traditional Architecture
Interior Spaces
- 3,102 Sq Ft Home
- 3-Story Property
- Crown Molding
- Ceiling Fan
- Gas Log Fireplace
- Living Room
- Game Room
- Gas Dryer Hookup
Kitchen
- Breakfast Bar
- Gas Oven
- Gas Cooktop
- Microwave
- Dishwasher
- Self-Closing Cabinet Doors
Flooring
- Wood
- Carpet
Bedrooms and Bathrooms
- 4 Bedrooms
- Double Vanity
- Soaking Tub
- Separate Shower
Outdoor Features
- Deck
- Patio
Schools
- Memorial Elementary School
- Hogg Middle School
- Waltrip High School
Utilities
- Central Heating and Cooling System
- Heating System Uses Gas
Listing and Financial Details
- Property Available on 6/25/25
- Long Term Lease
Community Details
Overview
- Cottage Grove Subdivision
Pet Policy
- Call for details about the types of pets allowed
- Pet Deposit Required
Map
Source: Houston Association of REALTORS®
MLS Number: 67965378
APN: 0102320000195
- 5708 Petty St Unit B
- 5721 Kiam St Unit C
- 5638 Petty St Unit B
- 2310 Arabelle St
- 2301 Arabelle St
- 5733 Kiam St
- 5658 Darling St
- 5711 Kansas St
- 5733 Petty St
- 5626 Petty St
- 5636 Darling St
- 5731 Kansas St
- 5739 Petty St
- 5714 Kansas St
- 5749 Kiam St
- 5617 Kiam St Unit A
- 5753 Kiam St
- 2418 Sherwin St
- 5644 Larkin St
- 5627 Darling St
- 5708 Petty St Unit A
- 5701 Kiam St Unit A
- 5654 Darling St
- 5732 Darling St Unit ID1056419P
- 5620 Petty St Unit ID1019538P
- 5743 Kiam St Unit E
- 5628 Kiam St Unit C
- 5623 Kansas St Unit B
- 5644 Larkin St
- 5648 Larkin St
- 5715 Larkin St Unit C
- 2315 Sherwin St Unit ID1019549P
- 2707 Cohn Garden
- 5732 Kansas St Unit B
- 5709 Larkin St Unit A
- 5713 Larkin St Unit B
- 5734 Kansas St
- 5605 Petty St Unit A B E
- 5729 Larkin St Unit G
- 2405 Cohn St






