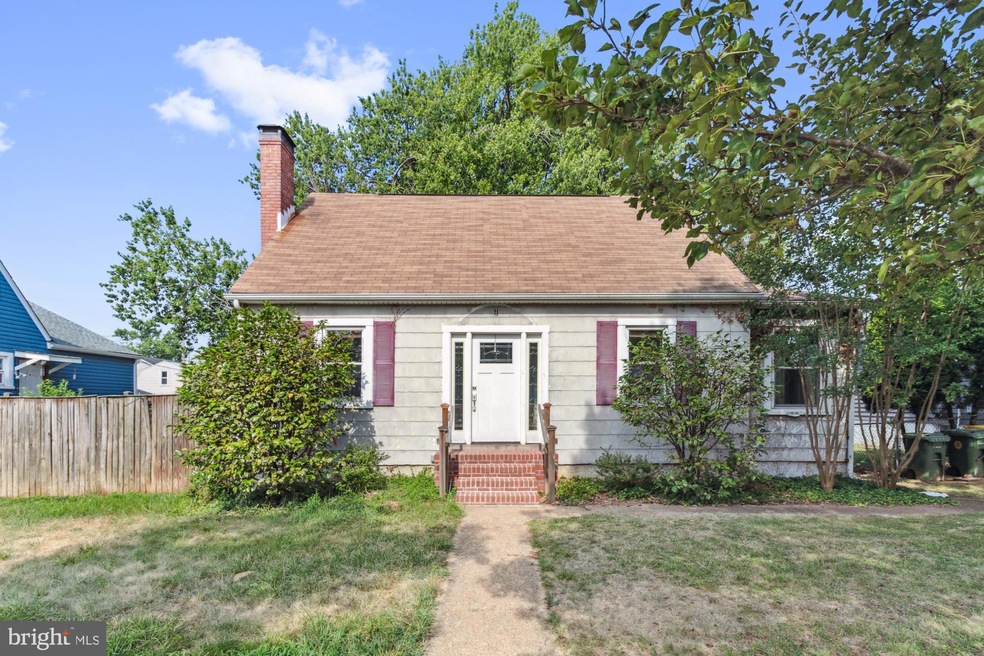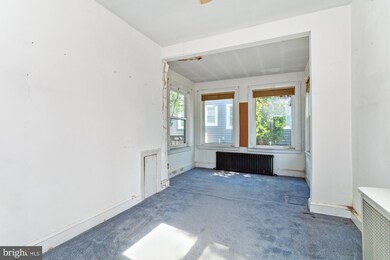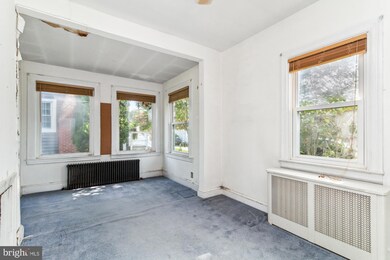
5704 Pope St Brooklyn, MD 21225
Highlights
- Rambler Architecture
- No HOA
- Bay Window
- Wood Flooring
- Eat-In Kitchen
- Double Pane Windows
About This Home
As of January 2025Solidly constructed home with charm of it's period and soldi wood doors thru-out. you are greeted with the newly installed front steps and door (2021) of this charming 2-bedroom, 1-bath rancher. The living room boasts a cozy wood-burning fireplace, leading to a formal dining space adorned with hardwood floors. The kitchen, equipped with gas cooking, offers easy access to a large, fenced-in backyard—perfect for outdoor activities.
The home features two spacious bedrooms, thoughtfully tucked away for privacy, and a full bath. The lower level provides ample storage and includes a washer and dryer for convenience. Recent updates include a roof installed in 2010 and windows replaced in 2007.
Last Agent to Sell the Property
Keller Williams Legacy License #318128 Listed on: 07/10/2024

Last Buyer's Agent
Michael Green
Witz Realty, LLC License #650175
Home Details
Home Type
- Single Family
Est. Annual Taxes
- $2,480
Year Built
- Built in 1930
Lot Details
- 7,750 Sq Ft Lot
- Wood Fence
- Back Yard Fenced and Side Yard
- Property is zoned R5
Parking
- On-Street Parking
Home Design
- Rambler Architecture
- Block Foundation
- Shingle Roof
- Shingle Siding
Interior Spaces
- Property has 2 Levels
- Chair Railings
- Crown Molding
- Ceiling Fan
- Wood Burning Fireplace
- Screen For Fireplace
- Brick Fireplace
- Double Pane Windows
- Bay Window
- Living Room
- Dining Room
- Utility Room
- Unfinished Basement
Kitchen
- Eat-In Kitchen
- Gas Oven or Range
Flooring
- Wood
- Carpet
Bedrooms and Bathrooms
- 2 Main Level Bedrooms
- 1 Full Bathroom
Laundry
- Laundry on lower level
- Dryer
- Washer
Outdoor Features
- Shed
Schools
- Park Elementary School
- Brooklyn Park Middle School
- North County High School
Utilities
- Window Unit Cooling System
- Radiator
- Vented Exhaust Fan
- Natural Gas Water Heater
- Municipal Trash
Community Details
- No Home Owners Association
- Roland Terrace Subdivision
Listing and Financial Details
- Tax Lot 13
- Assessor Parcel Number 020569300089600
Ownership History
Purchase Details
Home Financials for this Owner
Home Financials are based on the most recent Mortgage that was taken out on this home.Purchase Details
Home Financials for this Owner
Home Financials are based on the most recent Mortgage that was taken out on this home.Purchase Details
Home Financials for this Owner
Home Financials are based on the most recent Mortgage that was taken out on this home.Purchase Details
Home Financials for this Owner
Home Financials are based on the most recent Mortgage that was taken out on this home.Purchase Details
Similar Homes in the area
Home Values in the Area
Average Home Value in this Area
Purchase History
| Date | Type | Sale Price | Title Company |
|---|---|---|---|
| Deed | $390,000 | None Listed On Document | |
| Deed | $390,000 | None Listed On Document | |
| Deed | $210,000 | Clearview Settlement Solutions | |
| Deed | $224,900 | -- | |
| Deed | $224,900 | -- | |
| Deed | $104,000 | -- |
Mortgage History
| Date | Status | Loan Amount | Loan Type |
|---|---|---|---|
| Open | $390,000 | VA | |
| Closed | $390,000 | VA | |
| Previous Owner | $284,000 | New Conventional | |
| Previous Owner | $168,500 | New Conventional | |
| Previous Owner | $169,177 | New Conventional | |
| Previous Owner | $33,750 | Stand Alone Second | |
| Previous Owner | $179,900 | New Conventional | |
| Previous Owner | $179,900 | New Conventional | |
| Closed | -- | No Value Available |
Property History
| Date | Event | Price | Change | Sq Ft Price |
|---|---|---|---|---|
| 01/02/2025 01/02/25 | Sold | $390,000 | 0.0% | $164 / Sq Ft |
| 12/06/2024 12/06/24 | Price Changed | $390,000 | +4.0% | $164 / Sq Ft |
| 12/05/2024 12/05/24 | Pending | -- | -- | -- |
| 11/27/2024 11/27/24 | Price Changed | $374,900 | +1.4% | $158 / Sq Ft |
| 11/27/2024 11/27/24 | For Sale | $369,900 | +76.1% | $156 / Sq Ft |
| 07/26/2024 07/26/24 | Sold | $210,000 | -6.7% | $131 / Sq Ft |
| 07/16/2024 07/16/24 | Pending | -- | -- | -- |
| 07/10/2024 07/10/24 | For Sale | $225,000 | -- | $141 / Sq Ft |
Tax History Compared to Growth
Tax History
| Year | Tax Paid | Tax Assessment Tax Assessment Total Assessment is a certain percentage of the fair market value that is determined by local assessors to be the total taxable value of land and additions on the property. | Land | Improvement |
|---|---|---|---|---|
| 2024 | $2,727 | $203,133 | $0 | $0 |
| 2023 | $2,100 | $192,267 | $0 | $0 |
| 2022 | $2,326 | $181,400 | $93,700 | $87,700 |
| 2021 | $4,625 | $180,100 | $0 | $0 |
| 2020 | $2,258 | $178,800 | $0 | $0 |
| 2019 | $2,246 | $177,500 | $91,800 | $85,700 |
| 2018 | $1,703 | $167,933 | $0 | $0 |
| 2017 | $1,997 | $158,367 | $0 | $0 |
| 2016 | -- | $148,800 | $0 | $0 |
| 2015 | -- | $148,100 | $0 | $0 |
| 2014 | -- | $147,400 | $0 | $0 |
Agents Affiliated with this Home
-
M
Seller's Agent in 2025
Michael Green
Witz Realty, LLC
-
K
Seller Co-Listing Agent in 2025
Kathy Munn
Witz Realty, LLC
-
Shamaur Bryant
S
Buyer's Agent in 2025
Shamaur Bryant
Blue Casa
(443) 475-0532
1 in this area
20 Total Sales
-
Kim Barton

Seller's Agent in 2024
Kim Barton
Keller Williams Legacy
(443) 418-6491
4 in this area
367 Total Sales
Map
Source: Bright MLS
MLS Number: MDAA2082920
APN: 05-693-00089600
- 204 Church St
- 314 Seward Ave
- 5713 Magie St
- 5300 Brookwood Rd
- 5602 Ballman Ave
- 0 Camrose Ave
- 10 Cedar Hill Rd
- 5200 Ballman Ave
- 504 Church St
- 932 Victory Ave
- 250 Refining Dr
- 5226 Patrick Henry Dr
- 240 Refining Dr
- 230 Refining Dr
- 261 Refining Dr
- 6012 Workers Dr
- 0 Bethlehem Place Unit CLARENDON
- 314 Holy Cross Rd
- 144 Bethlehem Place
- 308 W 11th Ave






