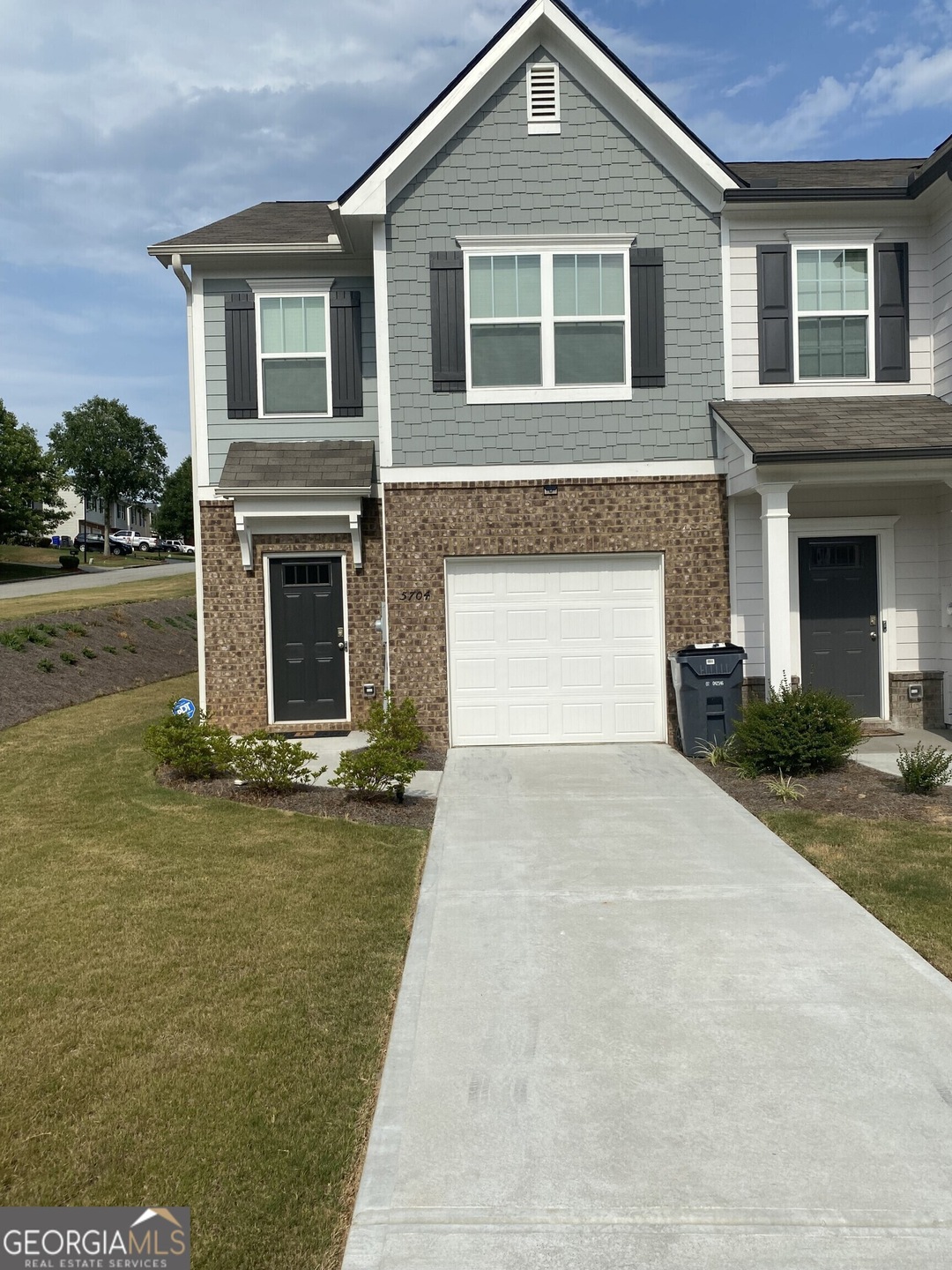
$244,900
- 3 Beds
- 2.5 Baths
- 1,516 Sq Ft
- 5634 Union Pointe Dr
- Union City, GA
Discover the perfect blend of style, comfort, and convenience at the newly renovated 5634 Union Pointe Dr in Union City! This gorgeous 3-bedroom, 2.5-bath townhome, built in 2020, feels brand new with fresh paint, new luxury hardwood flooring on the main level, and plush new carpet upstairs. The open-concept layout is designed for easy living and entertaining, featuring a spacious kitchen with
Nikhil Sharma TOP Brokerage, LLC
