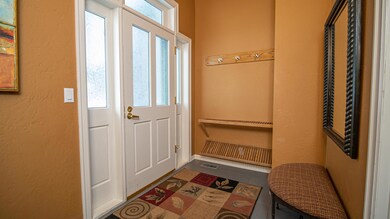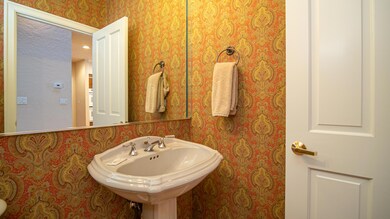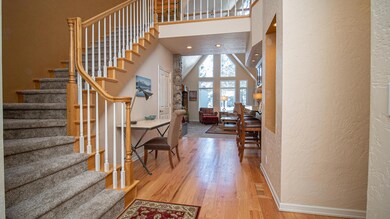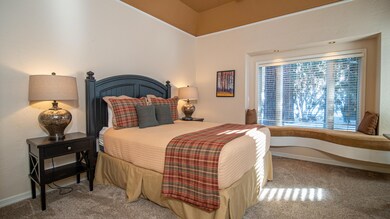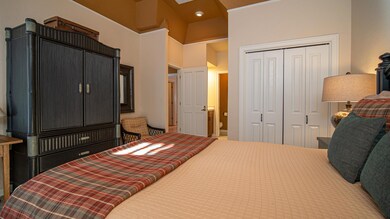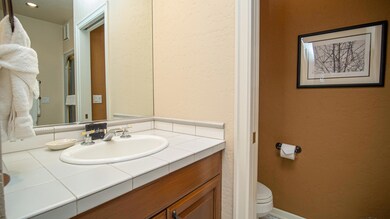57042 Peppermill Cir Unit 25-B Sunriver, OR 97707
Estimated payment $1,498/month
Total Views
22,534
3
Beds
3.5
Baths
2,225
Sq Ft
$42
Price per Sq Ft
Highlights
- Spa
- Open Floorplan
- Deck
- Cascade Middle School Rated A-
- Clubhouse
- Contemporary Architecture
About This Home
TH# 25-B — 20% Deeded Co-Ownership - (10 Weeks). Rare opportunity to purchase a share in one of the original StoneRidge model homes - this home has many upgrades and beautiful decor. Recently refurbished in March 2022 - New furniture, furnishings, beds and bedding, refinished hardwood floors, as well as a new water heater and furnace. Beautiful home and location looking over the large waterfall in the courtyard. Rental option home and weeks can be traded with RCI exchange.
Home Details
Home Type
- Single Family
Est. Annual Taxes
- $1,128
Year Built
- Built in 1991
Lot Details
- Landscaped
- Property is zoned SURM, SURM
HOA Fees
Parking
- 1 Car Attached Garage
Home Design
- Contemporary Architecture
- Stem Wall Foundation
- Frame Construction
- Tile Roof
Interior Spaces
- 2,225 Sq Ft Home
- 2-Story Property
- Open Floorplan
- Wet Bar
- Vaulted Ceiling
- Ceiling Fan
- Skylights
- Gas Fireplace
- Wood Frame Window
- Living Room with Fireplace
- Dining Room
- Territorial Views
Kitchen
- Eat-In Kitchen
- Breakfast Bar
- Double Oven
- Range
- Microwave
- Dishwasher
- Granite Countertops
- Disposal
Flooring
- Wood
- Carpet
- Tile
Bedrooms and Bathrooms
- 3 Bedrooms
- Soaking Tub
- Bathtub Includes Tile Surround
Laundry
- Dryer
- Washer
Home Security
- Carbon Monoxide Detectors
- Fire and Smoke Detector
Pool
- Spa
- Outdoor Pool
Outdoor Features
- Deck
- Patio
Schools
- Three Rivers Elementary School
- Three Rivers Middle School
- Summit High School
Utilities
- Forced Air Heating and Cooling System
- Heating System Uses Natural Gas
Listing and Financial Details
- Tenancy in Common
- Legal Lot and Block 01200 U2 / 25
- Assessor Parcel Number 179162
Community Details
Overview
- Built by Stoneridge Construction
- Stoneth Subdivision
Amenities
- Clubhouse
Recreation
- Tennis Courts
- Pickleball Courts
- Community Playground
- Community Pool
- Snow Removal
Map
Create a Home Valuation Report for This Property
The Home Valuation Report is an in-depth analysis detailing your home's value as well as a comparison with similar homes in the area
Home Values in the Area
Average Home Value in this Area
Tax History
| Year | Tax Paid | Tax Assessment Tax Assessment Total Assessment is a certain percentage of the fair market value that is determined by local assessors to be the total taxable value of land and additions on the property. | Land | Improvement |
|---|---|---|---|---|
| 2025 | $1,231 | $409,850 | -- | -- |
| 2024 | $1,164 | $397,950 | $174,600 | $223,350 |
| 2023 | $1,161 | $397,950 | $174,600 | $223,350 |
| 2022 | $1,112 | $386,400 | $0 | $0 |
| 2021 | $1,127 | $358,800 | $0 | $0 |
| 2019 | -- | $71,760 | $0 | $0 |
| 2018 | -- | $75,030 | $0 | $0 |
| 2017 | -- | $68,920 | $0 | $0 |
| 2016 | -- | $65,220 | $0 | $0 |
| 2015 | -- | $72,850 | $0 | $0 |
| 2014 | -- | $72,490 | $0 | $0 |
Source: Public Records
Property History
| Date | Event | Price | List to Sale | Price per Sq Ft |
|---|---|---|---|---|
| 07/17/2025 07/17/25 | For Sale | $93,000 | -- | $42 / Sq Ft |
Source: Oregon Datashare
Source: Oregon Datashare
MLS Number: 220205996
APN: 179163
Nearby Homes
- 57022 Peppermill Cir Unit 21A
- 57022 Peppermill Cir Unit 21-E
- 57022 Peppermill Cir Unit 21-D
- 57022 Peppermill Cir Unit 21-C
- 57021 Peppermill Cir Unit 14-B
- 57046 Peppermill Cir Unit 26-B
- 57029 Peppermill Cir Unit 16-B
- 57050 Peppermill Cir Unit 27-A
- 56994 Peppermill Cir Unit 8-E
- 57062 Peppermill Cir Unit 30-C
- 57037 Peppermill Cir Unit 18-E
- 17795 Backwoods Ln
- 57041 Peppermill Cir Unit 19-B
- 57074 Peppermill Cir Unit 33C
- 57078 Peppermill Cir Unit 34-J
- 57082 Peppermill Cir Unit 35-H
- 56954 Peppermill Cir Unit 2-E
- 57008 Antelope Ln Unit 4
- 56995 Coyote Ln Unit 16
- 57057 Abbot House Ln Unit 9
- 56832 Besson Rd Unit ID1330999P
- 55823 Wood Duck Dr Unit ID1330991P
- 18710 Choctaw Rd
- 60289 Cinder Butte Rd Unit ID1331001P
- 20512 Whitstone Cir
- 61158 Kepler St Unit A
- 19544 SW Century Dr
- 1797 SW Chandler Ave
- 20174 Reed Ln
- 1609 SW Chandler Ave
- 61489 SE Luna Place
- 515 SW Century Dr
- 61507 White Tail St
- 61560 Aaron Way
- 954 SW Emkay Dr
- 339 SE Reed Market Rd
- 373 SE Reed Market Rd
- 210 SW Century
- 801 SW Bradbury Way
- 525 SE Gleneden Place Unit ID1330994P

