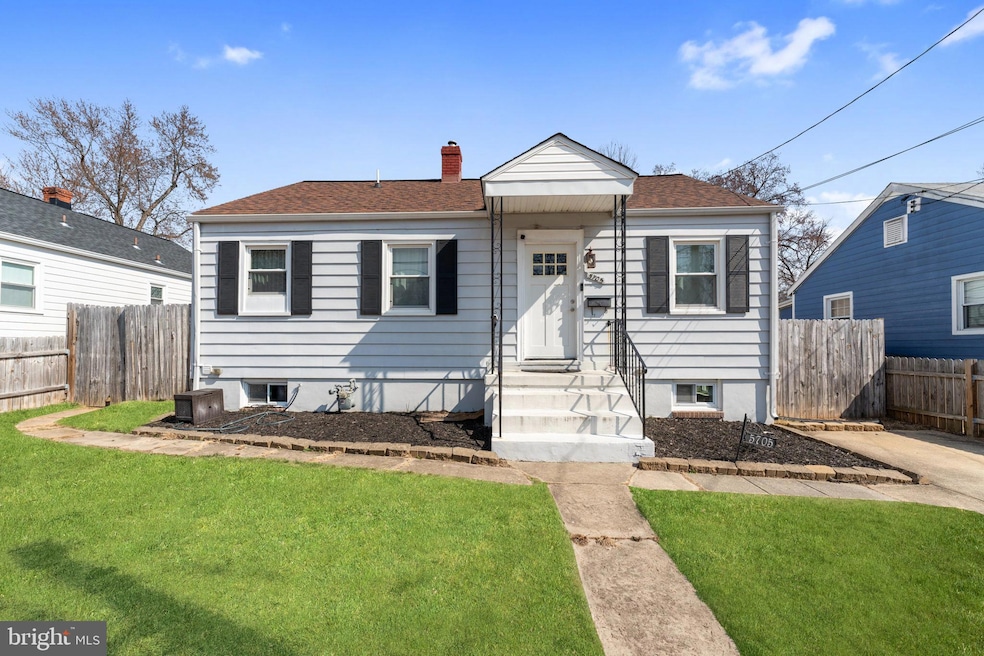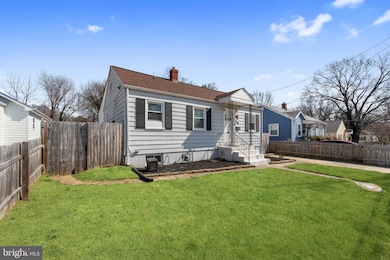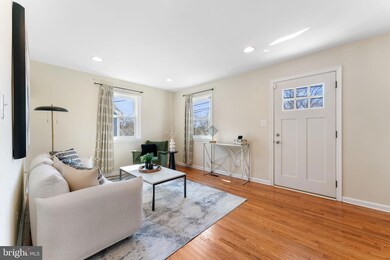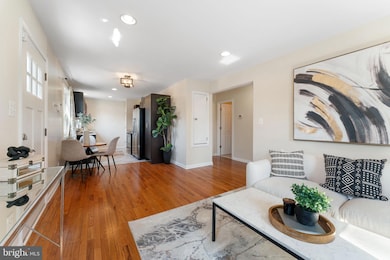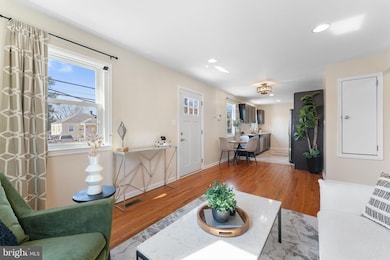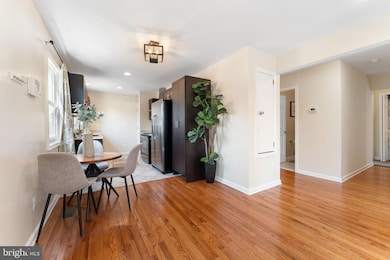
5705 31st Ave Hyattsville, MD 20782
Highlights
- Craftsman Architecture
- No HOA
- Double Pane Windows
- Main Floor Bedroom
- Upgraded Countertops
- Recessed Lighting
About This Home
As of April 2025This beautifully maintained home seamlessly blends space, comfort, and versatility—perfect for families or those looking for room to grow. Freshly painted with brand-new carpet throughout, it offers a crisp, modern feel and is truly move-in ready. From the moment you step inside, you’ll appreciate the warmth and care that has gone into every detail.The main level boasts a well-designed layout with four spacious bedrooms and two full bathrooms. The primary suite is a true retreat, featuring a double vanity and a sleek, modern stand-up shower. Downstairs, the lower level enhances the home’s functionality with a private entrance leading to a generous bedroom and full bathroom. Whether used for guests, extended family, or a potential rental opportunity, this space offers incredible flexibility.Location is key, and this home delivers. Just five minutes from Washington, DC, and a short walk to the West Hyattsville Metro Station, commuting and city access couldn’t be easier. The vibrant Hyattsville area offers trendy dining, shopping, parks, and cultural attractions, along with nearby grocery stores, fitness centers, and public transportation—everything you need is within reach.More than just a home, this is a place to thrive. With thoughtful design, a prime location, and endless possibilities, it offers the perfect balance of suburban comfort and urban convenience. Schedule your showing today and make this exceptional home yours!
Home Details
Home Type
- Single Family
Est. Annual Taxes
- $8,719
Year Built
- Built in 1943 | Remodeled in 2015
Lot Details
- 5,500 Sq Ft Lot
- Property is zoned RSF65
Parking
- Off-Street Parking
Home Design
- Craftsman Architecture
- Frame Construction
- Shingle Roof
Interior Spaces
- Property has 2 Levels
- Recessed Lighting
- Double Pane Windows
- Insulated Windows
- Casement Windows
- Six Panel Doors
- Combination Kitchen and Dining Room
- Stacked Washer and Dryer
Kitchen
- Electric Oven or Range
- Self-Cleaning Oven
- Range Hood
- Ice Maker
- Dishwasher
- Upgraded Countertops
- Disposal
Bedrooms and Bathrooms
- 4 Main Level Bedrooms
- En-Suite Bathroom
Finished Basement
- Heated Basement
- Connecting Stairway
- Interior and Exterior Basement Entry
Home Security
- Motion Detectors
- Monitored
Schools
- Northwestern High School
Utilities
- 90% Forced Air Heating and Cooling System
- Vented Exhaust Fan
- Natural Gas Water Heater
Community Details
- No Home Owners Association
- Queens Chapel Manor Subdivision
Listing and Financial Details
- Assessor Parcel Number 17161795137
Ownership History
Purchase Details
Home Financials for this Owner
Home Financials are based on the most recent Mortgage that was taken out on this home.Purchase Details
Home Financials for this Owner
Home Financials are based on the most recent Mortgage that was taken out on this home.Purchase Details
Purchase Details
Home Financials for this Owner
Home Financials are based on the most recent Mortgage that was taken out on this home.Purchase Details
Home Financials for this Owner
Home Financials are based on the most recent Mortgage that was taken out on this home.Similar Homes in Hyattsville, MD
Home Values in the Area
Average Home Value in this Area
Purchase History
| Date | Type | Sale Price | Title Company |
|---|---|---|---|
| Deed | $450,000 | Realty Title | |
| Deed | $329,000 | Millennium Title & Abstract | |
| Trustee Deed | $129,354 | None Available | |
| Deed | $346,300 | -- | |
| Deed | $346,300 | -- |
Mortgage History
| Date | Status | Loan Amount | Loan Type |
|---|---|---|---|
| Open | $427,500 | New Conventional | |
| Previous Owner | $297,000 | Stand Alone Refi Refinance Of Original Loan | |
| Previous Owner | $312,550 | New Conventional | |
| Previous Owner | $277,040 | Purchase Money Mortgage | |
| Previous Owner | $277,040 | Purchase Money Mortgage |
Property History
| Date | Event | Price | Change | Sq Ft Price |
|---|---|---|---|---|
| 04/23/2025 04/23/25 | Sold | $450,000 | -5.3% | $224 / Sq Ft |
| 04/02/2025 04/02/25 | Pending | -- | -- | -- |
| 03/06/2025 03/06/25 | For Sale | $475,000 | +44.4% | $236 / Sq Ft |
| 06/24/2015 06/24/15 | Sold | $329,000 | -0.3% | $222 / Sq Ft |
| 05/26/2015 05/26/15 | Pending | -- | -- | -- |
| 05/20/2015 05/20/15 | Price Changed | $329,900 | -2.9% | $223 / Sq Ft |
| 05/01/2015 05/01/15 | For Sale | $339,900 | +123.6% | $230 / Sq Ft |
| 11/19/2014 11/19/14 | Sold | $152,000 | -0.3% | $204 / Sq Ft |
| 11/10/2014 11/10/14 | Pending | -- | -- | -- |
| 10/23/2014 10/23/14 | For Sale | $152,500 | -- | $205 / Sq Ft |
Tax History Compared to Growth
Tax History
| Year | Tax Paid | Tax Assessment Tax Assessment Total Assessment is a certain percentage of the fair market value that is determined by local assessors to be the total taxable value of land and additions on the property. | Land | Improvement |
|---|---|---|---|---|
| 2024 | $8,844 | $438,600 | $110,300 | $328,300 |
| 2023 | $7,993 | $397,633 | $0 | $0 |
| 2022 | $7,139 | $356,667 | $0 | $0 |
| 2021 | $6,308 | $315,700 | $100,100 | $215,600 |
| 2020 | $6,034 | $301,533 | $0 | $0 |
| 2019 | $5,788 | $287,367 | $0 | $0 |
| 2018 | $5,526 | $273,200 | $75,100 | $198,100 |
| 2017 | $4,590 | $225,900 | $0 | $0 |
| 2016 | -- | $178,600 | $0 | $0 |
| 2015 | $3,107 | $131,300 | $0 | $0 |
| 2014 | $3,107 | $131,300 | $0 | $0 |
Agents Affiliated with this Home
-

Seller's Agent in 2025
Tohmai Smith
Real Living at Home
(202) 518-8781
3 in this area
228 Total Sales
-

Buyer's Agent in 2025
Ricardo Calderon
Fairfax Realty Premier
(240) 460-6189
1 in this area
30 Total Sales
-

Seller's Agent in 2015
David D'Costa
Home Resource Realty International, Ltd - HRRI
(301) 996-7264
2 in this area
81 Total Sales
-

Buyer's Agent in 2015
Jackie Miller
Portfolio Realty Solutions
(703) 405-5068
15 Total Sales
-

Seller's Agent in 2014
Faith Rosselle
Rosselle Realty Services
(301) 570-9300
81 Total Sales
Map
Source: Bright MLS
MLS Number: MDPG2143618
APN: 16-1795137
- 3103 Lancer Place
- 3112 Lancer Dr
- 5608 31st Ave
- 5633 Jamestown Rd
- 5713-5715 Ager Rd
- 2510 Crimson Fox Dr
- 3404 Lancer Dr
- 5609 35th Ave
- 2503 Nicholson St
- 3502 Hamilton St
- 6101 Enquirer St
- 6211 Chronicle St
- 2521 River Terrace Rd
- 3601 Longfellow St
- 3322 Tribune Ct
- 3812 Nicholson St
- 6029 Sligo Pkwy
- 5011 36th Place
- 5408 21st Place
- 3912 Livingston St
