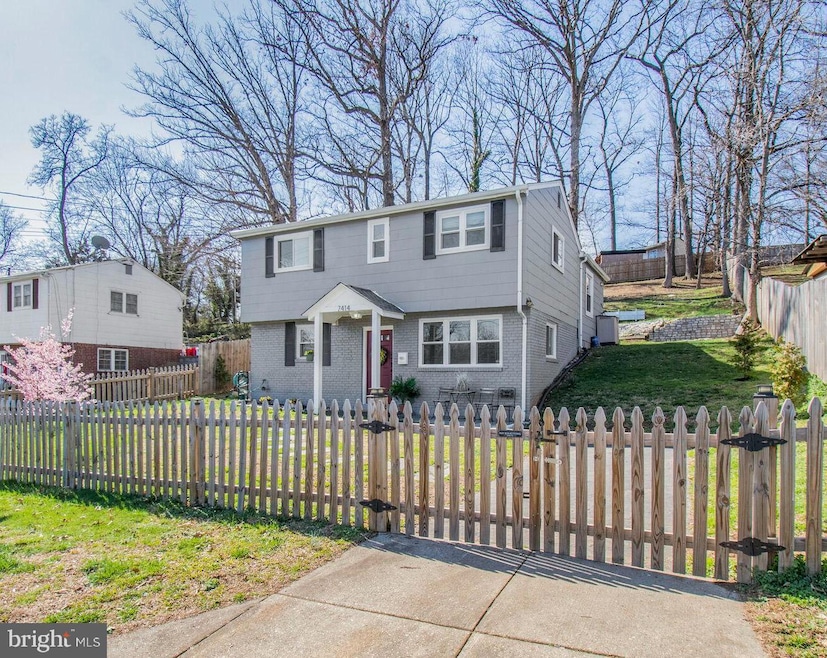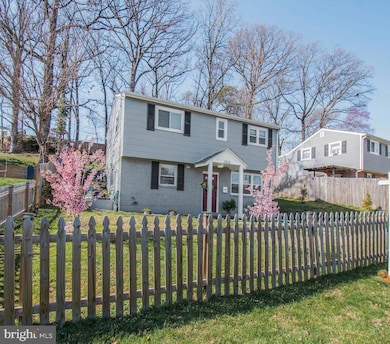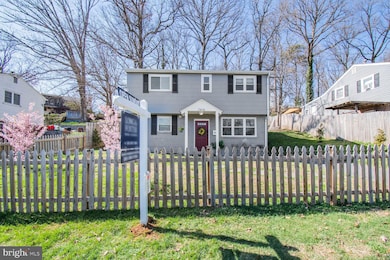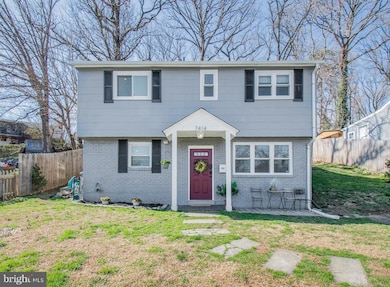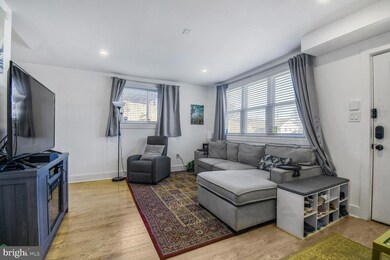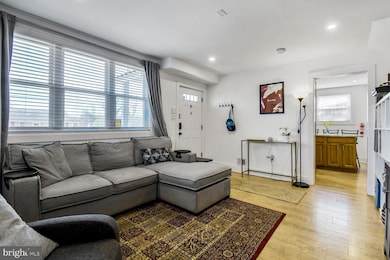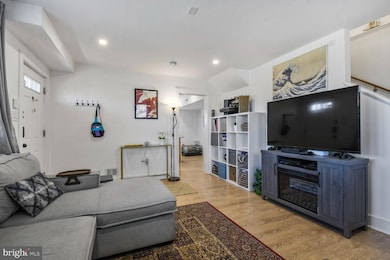
7414 Parkwood St Hyattsville, MD 20784
Landover Hills NeighborhoodEstimated payment $2,802/month
Highlights
- Hot Property
- No HOA
- Central Heating and Cooling System
- Contemporary Architecture
- Luxury Vinyl Plank Tile Flooring
- Property is in excellent condition
About This Home
Easy living in this fully updated, two-level home in the serene neighborhood of Bellemead. A top-to-bottom renovation in 2021 transformed the property into a modern haven, featuring a sleek style with luxury vinyl plank flooring throughout, ensuring easy maintenance and long-term durability. A 25-year warrantied roof (2023-$10k) and new front fence and gate (2024-$10k) completed the transformation. Gorgeous kitchen with granite counters & island, all-stainless Frigidaire appliances, five-burner gas stove, tile backsplash, and a handy side door. The Samsung washer/dryer on the main level adds convenience to weekly chores. Four bedrooms and two updated baths on the upper level, including custom blinds and black-out shades in the primary bedroom, plus bedroom-level access to the patio. Brick and siding exterior and easy off-street driveway parking. The fully fenced yard on a generous 0.19 acres allows plenty of outdoor space for relaxing or entertaining - and your pets will love you for it! Close to retail, commuter corridors (Route 50, I-295 and I-495), plus just 2 miles to the New Carrollton Metro Station, and a half-mile to the under-construction Purple Line (estimated delivery 2026). This home is perfect for those seeking a blend of comfort and style in a desirable location. Sellers have dogs that need to be removed and work non-traditional hours, so please note showing restrictions.
Listing Agent
Long & Foster Real Estate, Inc. License #0225249492 Listed on: 03/22/2025

Home Details
Home Type
- Single Family
Est. Annual Taxes
- $4,711
Year Built
- Built in 1953 | Remodeled in 2021
Lot Details
- 8,292 Sq Ft Lot
- Property is Fully Fenced
- Sloped Lot
- Front Yard
- Property is in excellent condition
- Property is zoned RSF65
Home Design
- Contemporary Architecture
- Brick Exterior Construction
- Composition Roof
- Cement Siding
- Concrete Perimeter Foundation
Interior Spaces
- Property has 2 Levels
- Luxury Vinyl Plank Tile Flooring
- Laundry on main level
Bedrooms and Bathrooms
- 4 Bedrooms
- 2 Full Bathrooms
Parking
- Driveway
- On-Street Parking
Location
- Suburban Location
Schools
- Judge Sylvania W. Woods Elementary School
- Parkdale High School
Utilities
- Central Heating and Cooling System
- Natural Gas Water Heater
Community Details
- No Home Owners Association
- Bellemead Subdivision
Listing and Financial Details
- Tax Lot 18
- Assessor Parcel Number 17020139766
Map
Home Values in the Area
Average Home Value in this Area
Tax History
| Year | Tax Paid | Tax Assessment Tax Assessment Total Assessment is a certain percentage of the fair market value that is determined by local assessors to be the total taxable value of land and additions on the property. | Land | Improvement |
|---|---|---|---|---|
| 2024 | $5,111 | $317,100 | $0 | $0 |
| 2023 | $4,839 | $298,900 | $70,800 | $228,100 |
| 2022 | $4,601 | $282,867 | $0 | $0 |
| 2021 | $4,363 | $266,833 | $0 | $0 |
| 2020 | $4,125 | $250,800 | $70,400 | $180,400 |
| 2019 | $3,317 | $231,600 | $0 | $0 |
| 2018 | $3,156 | $212,400 | $0 | $0 |
| 2017 | $2,958 | $193,200 | $0 | $0 |
| 2016 | -- | $172,300 | $0 | $0 |
| 2015 | $3,311 | $151,400 | $0 | $0 |
| 2014 | $3,311 | $130,500 | $0 | $0 |
Property History
| Date | Event | Price | Change | Sq Ft Price |
|---|---|---|---|---|
| 07/18/2025 07/18/25 | For Sale | $419,900 | -3.5% | $307 / Sq Ft |
| 06/03/2025 06/03/25 | Price Changed | $435,000 | -3.3% | $318 / Sq Ft |
| 04/02/2025 04/02/25 | Price Changed | $450,000 | -1.1% | $329 / Sq Ft |
| 03/22/2025 03/22/25 | For Sale | $454,999 | +19.1% | $333 / Sq Ft |
| 02/18/2022 02/18/22 | Sold | $382,000 | 0.0% | $279 / Sq Ft |
| 11/29/2021 11/29/21 | Price Changed | $382,000 | -1.3% | $279 / Sq Ft |
| 11/17/2021 11/17/21 | Price Changed | $387,000 | -0.3% | $283 / Sq Ft |
| 10/25/2021 10/25/21 | Price Changed | $388,000 | -0.3% | $284 / Sq Ft |
| 10/08/2021 10/08/21 | Price Changed | $389,000 | -1.5% | $284 / Sq Ft |
| 09/23/2021 09/23/21 | Price Changed | $395,000 | -1.0% | $289 / Sq Ft |
| 08/09/2021 08/09/21 | For Sale | $399,000 | -- | $292 / Sq Ft |
Purchase History
| Date | Type | Sale Price | Title Company |
|---|---|---|---|
| Deed | $382,000 | Fidelity National Title | |
| Deed | $186,900 | Gemini Title & Escrow Llc | |
| Trustee Deed | $235,929 | None Available | |
| Deed | $250,000 | -- | |
| Deed | $250,000 | -- | |
| Deed | $102,000 | -- |
Mortgage History
| Date | Status | Loan Amount | Loan Type |
|---|---|---|---|
| Open | $375,081 | FHA | |
| Previous Owner | $50,000 | Purchase Money Mortgage | |
| Previous Owner | $200,000 | Purchase Money Mortgage | |
| Previous Owner | $200,000 | Purchase Money Mortgage | |
| Previous Owner | $101,400 | VA |
About the Listing Agent

As a buyer's agent, I keep my clients informed of suitable properties on the market. I make certain they see every house and every area of interest. When I'm your buyer's agent, there are no ticking time clocks or caps on the number of houses I'll show you. Plus, I'll connect you with lenders and settlement companies who can help bring your transaction to completion ~ and I'll be right there, guiding you every step of the way.
If representing you as a seller's agent, I give my utmost
Susan's Other Listings
Source: Bright MLS
MLS Number: MDPG2145486
APN: 02-0139766
- 4206 74th Place
- 3903 73rd Ave
- 4010 73rd Ave
- 4413 72nd Ave
- 7020 Taylor Terrace
- 7750 Decatur Rd
- 7701 Emerson Rd
- 3902 Thornwood Rd
- 7212 Marywood St
- 5112 72nd Place
- 6909 Standish Dr
- 6836 Standish Dr
- 6730 Darby Rd
- 4828 Woodlawn Dr
- 4827 69th Place
- 4714 Glenoak Rd
- 6900 Freeport St
- 7910 Polk St
- 5500 Karen Elaine Dr Unit 910
- 3717 Ingalls Ave
- 7509 Buchanan St
- 4825 Ellin Rd
- 7216 Annapolis Rd
- 7204 Glenridge Dr
- 3950 Garden City Dr
- 4050 Garden City Dr
- 4600 68th Place
- 7742 Finns Ln
- 7637 Seans Terrace
- 7730 Harkins Rd
- 4827 69th Place
- 6936 Emerson St
- 3402 Dodge Park Rd
- 3119 75th Ave
- 5502 Karen Elaine Dr Unit i 932
- 5538 Karen Elaine Dr Unit 1627
- 4085 Warner Ave
- 7112 Firwood Ln Unit 702
- 5507 Karen Elaine Dr Unit 1026
- 5414 85th Ave Unit 101
