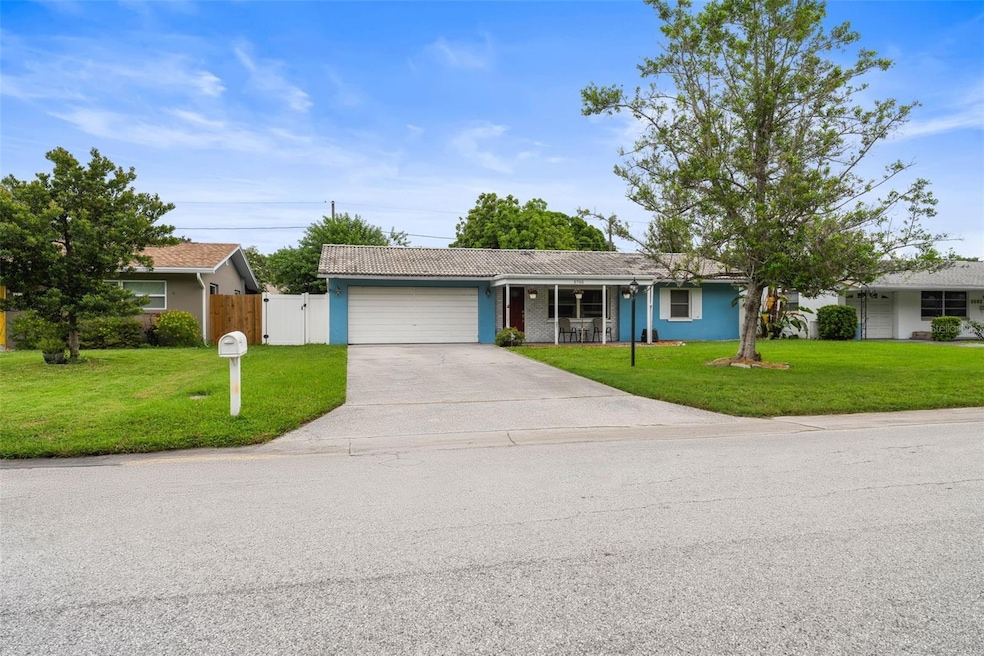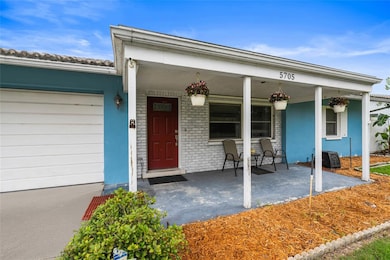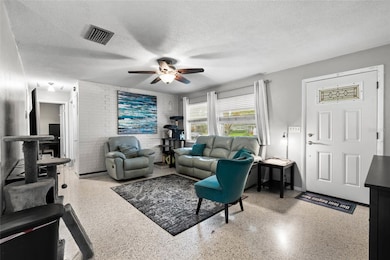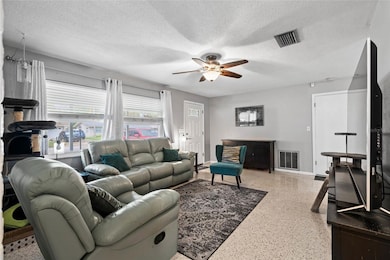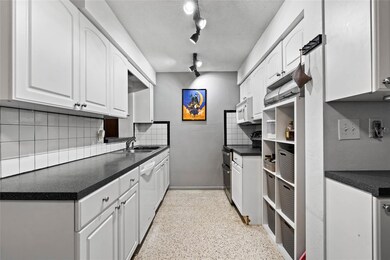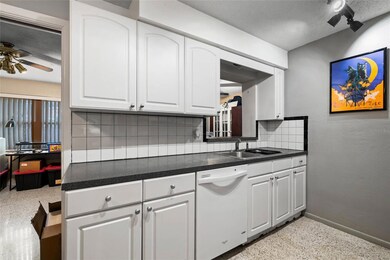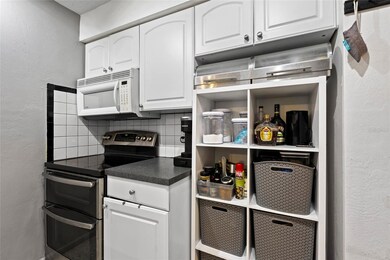5705 45th Ave N Kenneth City, FL 33709
Estimated payment $1,892/month
Highlights
- No HOA
- Living Room
- Central Heating and Cooling System
- 2 Car Attached Garage
- Tile Flooring
- Ceiling Fan
About This Home
Welcome to the perfect starter home or your next investment opportunity! This charming 3-bedroom, 2-bathroom residence offers not only a spacious two-car garage but also a generous bonus space, providing endless possibilities for customization. The terrazzo floors add a touch of classic elegance throughout the home, ensuring durability and easy maintenance. Located in a desirable area, this property promises peace of mind. Key updates include the HVAC and ductwork, replaced in 2022, and a new water heater installed in 2023. Plus, the double-pane windows enhance energy efficiency, and hurricane shutters provide added safety and comfort. A quote for a new main roof is available and can be replaced prior to closing. Whether you're an investor ready to renovate or a first-time home buyer eager to add personal touches, this home is a canvas waiting for your vision. Priced to sell, it offers incredible potential and value. Don't miss out on this unique opportunity to own a home that perfectly balances potential, convenience, and price.
Listing Agent
COMPASS FLORIDA LLC Brokerage Phone: 727-339-7902 License #3241837 Listed on: 07/19/2025

Home Details
Home Type
- Single Family
Est. Annual Taxes
- $1,514
Year Built
- Built in 1964
Lot Details
- 6,913 Sq Ft Lot
- Lot Dimensions are 69x100
- South Facing Home
Parking
- 2 Car Attached Garage
Home Design
- Slab Foundation
- Tile Roof
- Block Exterior
- Stucco
Interior Spaces
- 1,356 Sq Ft Home
- 1-Story Property
- Ceiling Fan
- Window Treatments
- Living Room
Kitchen
- Range
- Disposal
Flooring
- Tile
- Terrazzo
Bedrooms and Bathrooms
- 3 Bedrooms
- 2 Full Bathrooms
Laundry
- Laundry in Garage
- Dryer
- Washer
Outdoor Features
- Rain Gutters
- Private Mailbox
Schools
- Westgate Elementary School
- Tyrone Middle School
- Dixie Hollins High School
Utilities
- Central Heating and Cooling System
- Electric Water Heater
Community Details
- No Home Owners Association
- Camelot Park Subdivision
Listing and Financial Details
- Visit Down Payment Resource Website
- Tax Lot 14
- Assessor Parcel Number 04-31-16-12996-000-0140
Map
Home Values in the Area
Average Home Value in this Area
Tax History
| Year | Tax Paid | Tax Assessment Tax Assessment Total Assessment is a certain percentage of the fair market value that is determined by local assessors to be the total taxable value of land and additions on the property. | Land | Improvement |
|---|---|---|---|---|
| 2025 | $1,425 | $113,018 | -- | -- |
| 2024 | $1,389 | $109,833 | -- | -- |
| 2023 | $1,389 | $106,634 | $0 | $0 |
| 2022 | $1,123 | $103,528 | $0 | $0 |
| 2021 | $1,121 | $100,513 | $0 | $0 |
| 2020 | $1,110 | $99,125 | $0 | $0 |
| 2019 | $1,079 | $96,896 | $0 | $0 |
| 2018 | $1,094 | $96,374 | $0 | $0 |
| 2017 | $1,031 | $94,392 | $0 | $0 |
| 2016 | $1,014 | $92,451 | $0 | $0 |
| 2015 | $1,032 | $91,808 | $0 | $0 |
| 2014 | $1,023 | $91,079 | $0 | $0 |
Property History
| Date | Event | Price | List to Sale | Price per Sq Ft |
|---|---|---|---|---|
| 02/17/2026 02/17/26 | Price Changed | $340,000 | -0.7% | $251 / Sq Ft |
| 02/09/2026 02/09/26 | For Sale | $342,500 | 0.0% | $253 / Sq Ft |
| 11/04/2025 11/04/25 | Off Market | $342,500 | -- | -- |
| 11/04/2025 11/04/25 | Pending | -- | -- | -- |
| 10/10/2025 10/10/25 | Price Changed | $342,500 | -1.4% | $253 / Sq Ft |
| 09/12/2025 09/12/25 | Price Changed | $347,500 | -0.7% | $256 / Sq Ft |
| 07/19/2025 07/19/25 | For Sale | $350,000 | -- | $258 / Sq Ft |
Purchase History
| Date | Type | Sale Price | Title Company |
|---|---|---|---|
| Warranty Deed | $166,000 | Suncoast Title Co Of Fl Inc | |
| Warranty Deed | $142,000 | -- | |
| Warranty Deed | $71,000 | -- |
Mortgage History
| Date | Status | Loan Amount | Loan Type |
|---|---|---|---|
| Open | $169,569 | VA | |
| Previous Owner | $142,995 | FHA | |
| Previous Owner | $140,882 | FHA | |
| Previous Owner | $56,800 | No Value Available |
Source: Stellar MLS
MLS Number: TB8406369
APN: 04-31-16-12996-000-0140
- 5524 46th Ave N
- 5820 43rd Terrace N Unit 1406
- 5860 43rd Terrace N Unit 1513
- 4300 58th St N Unit 1909
- 5851 44th Ave N
- 4154 57th St N Unit 272
- 4154 57th St N Unit 173
- 4153 57th St N Unit 605
- 4325 58th Way N Unit 1531
- 4325 58th Way N Unit 1423
- 4144 56th St N Unit 810
- 4144 56th St N Unit 710
- 4141 56th Way N Unit 801
- 4143 57th St N Unit 600
- 4864 Lake Charles Dr N
- 4295 58th Way N Unit 1606
- 5367 46th Ave N
- 5390 48th Ave N
- 4151 55th Way N Unit 1058
- 5861 42nd Terrace N Unit 1712
- 5650 47th Ave N
- 4500 58th St N
- 5984 47th Ave N
- 4000 58th St N
- 5038 54th Way N
- 5213 45th Ave N
- 6067 43rd Terrace N
- 5865 37th Ave N Unit 27
- 3701 60th St N
- 5870 56th Ave N
- 5016 62nd St N
- 5773 56th Terrace N
- 5600 33rd Ave N
- 6214 54th Ave N
- 4945 36th Ave N
- 5843 60th St N
- 5608 32nd Ave N
- 3980 64th St N
- 3230 51st St N
- 6016 54th St N
Ask me questions while you tour the home.
