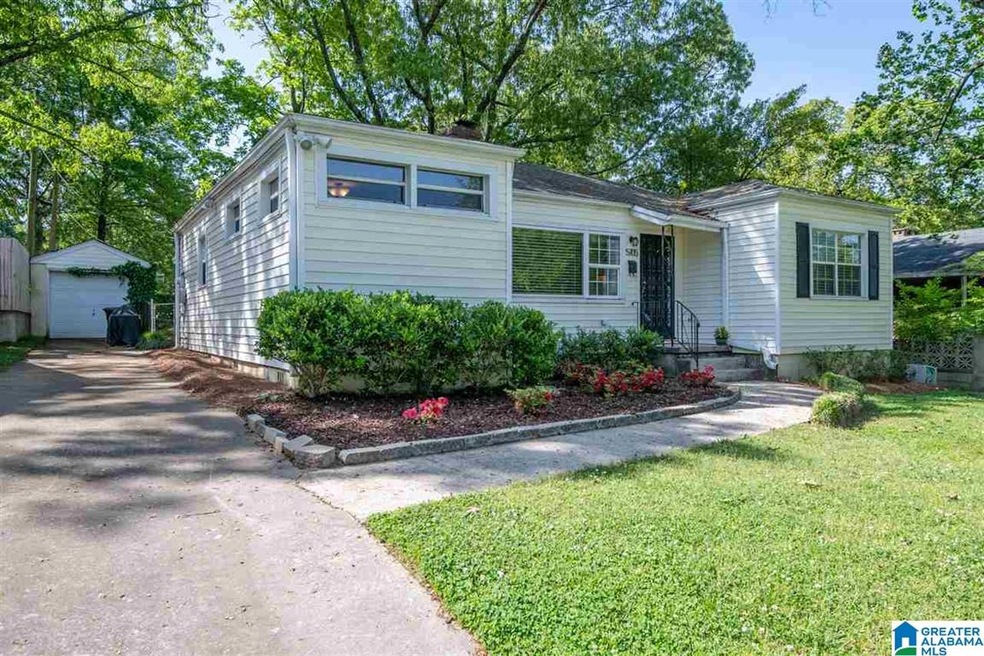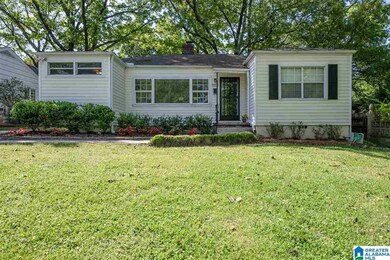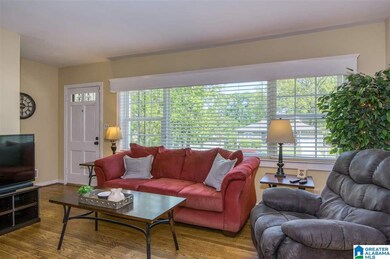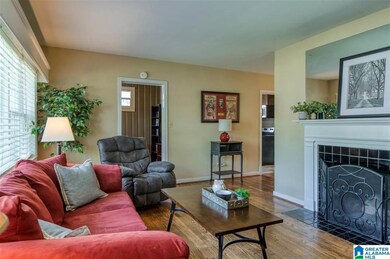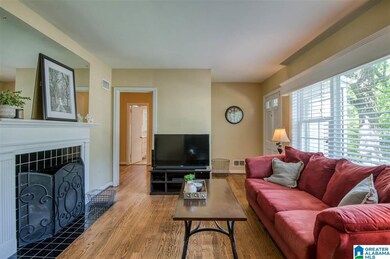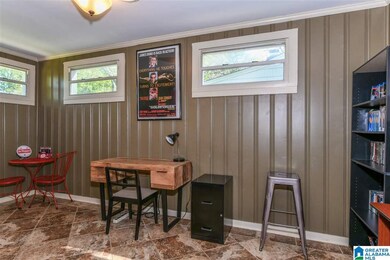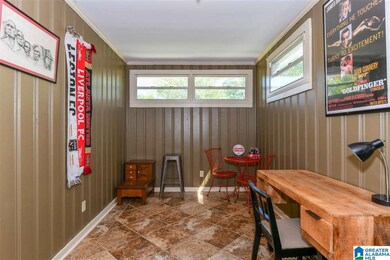
5705 7th Ave S Birmingham, AL 35212
Crestwood North NeighborhoodHighlights
- Wood Flooring
- Stone Countertops
- Fenced Yard
- Attic
- Home Office
- 1 Car Detached Garage
About This Home
As of May 2021MOVE IN READY! This Crestwood charmer awaits YOU! Beautiful hardwood floors. You wll love the updated kitchen with granite countertops, stainless appliances, and tile flooring - all appliances remaining including the washer and dryer in the laundry room. There are 3 good-sized bedrooms and a bonus den which is presently being used as an office. The bathroom has been totally renovated too. Level backyard is fenced. Detached 1 car garage. Entertaining will be a breeze in the large living room and adjacent dining room. This highly sought after neighborhood is minutes from UAB, restaurants, and the Avondale/Lakeview entertainment areas. Roof - 2017. Seller is relocating and hates to leave this home! Come see and be charmed!!
Home Details
Home Type
- Single Family
Est. Annual Taxes
- $1,618
Year Built
- Built in 1950
Lot Details
- 8,276 Sq Ft Lot
- Fenced Yard
- Interior Lot
- Few Trees
Parking
- 1 Car Detached Garage
- Garage on Main Level
- Front Facing Garage
- Driveway
Home Design
- Vinyl Siding
Interior Spaces
- 1,253 Sq Ft Home
- 1-Story Property
- Smooth Ceilings
- Wood Burning Fireplace
- Double Pane Windows
- Window Treatments
- Living Room with Fireplace
- Dining Room
- Home Office
- Crawl Space
- Pull Down Stairs to Attic
- Storm Doors
Kitchen
- Electric Oven
- Electric Cooktop
- Built-In Microwave
- Dishwasher
- Stone Countertops
Flooring
- Wood
- Tile
Bedrooms and Bathrooms
- 3 Bedrooms
- 1 Full Bathroom
- Bathtub and Shower Combination in Primary Bathroom
- Linen Closet In Bathroom
Laundry
- Laundry Room
- Laundry on main level
- Washer and Electric Dryer Hookup
Schools
- Avondale Elementary School
- Putnam Middle School
- Woodlawn High School
Utilities
- Forced Air Heating and Cooling System
- Heating System Uses Gas
- Electric Water Heater
Listing and Financial Details
- Visit Down Payment Resource Website
- Assessor Parcel Number 23-00-21-4-036-007.00
Ownership History
Purchase Details
Home Financials for this Owner
Home Financials are based on the most recent Mortgage that was taken out on this home.Purchase Details
Home Financials for this Owner
Home Financials are based on the most recent Mortgage that was taken out on this home.Purchase Details
Home Financials for this Owner
Home Financials are based on the most recent Mortgage that was taken out on this home.Purchase Details
Home Financials for this Owner
Home Financials are based on the most recent Mortgage that was taken out on this home.Purchase Details
Similar Homes in the area
Home Values in the Area
Average Home Value in this Area
Purchase History
| Date | Type | Sale Price | Title Company |
|---|---|---|---|
| Warranty Deed | -- | -- | |
| Warranty Deed | $245,000 | -- | |
| Warranty Deed | $174,500 | -- | |
| Warranty Deed | $100,000 | -- | |
| Quit Claim Deed | -- | None Available |
Mortgage History
| Date | Status | Loan Amount | Loan Type |
|---|---|---|---|
| Open | $7,000,000 | New Conventional | |
| Previous Owner | $171,338 | FHA | |
| Previous Owner | $80,000 | Commercial |
Property History
| Date | Event | Price | Change | Sq Ft Price |
|---|---|---|---|---|
| 05/12/2021 05/12/21 | Sold | $245,000 | -2.0% | $196 / Sq Ft |
| 04/22/2021 04/22/21 | Pending | -- | -- | -- |
| 04/17/2021 04/17/21 | For Sale | $250,000 | +43.3% | $200 / Sq Ft |
| 05/19/2017 05/19/17 | Sold | $174,500 | 0.0% | $143 / Sq Ft |
| 03/06/2017 03/06/17 | Price Changed | $174,500 | -3.0% | $143 / Sq Ft |
| 02/02/2017 02/02/17 | For Sale | $179,900 | 0.0% | $147 / Sq Ft |
| 12/22/2013 12/22/13 | Rented | $900 | -30.8% | -- |
| 11/22/2013 11/22/13 | Under Contract | -- | -- | -- |
| 10/12/2013 10/12/13 | For Rent | $1,300 | 0.0% | -- |
| 09/17/2013 09/17/13 | Sold | $100,000 | -16.6% | $82 / Sq Ft |
| 08/20/2013 08/20/13 | Pending | -- | -- | -- |
| 07/16/2013 07/16/13 | For Sale | $119,900 | -- | $98 / Sq Ft |
Tax History Compared to Growth
Tax History
| Year | Tax Paid | Tax Assessment Tax Assessment Total Assessment is a certain percentage of the fair market value that is determined by local assessors to be the total taxable value of land and additions on the property. | Land | Improvement |
|---|---|---|---|---|
| 2024 | $3,934 | $56,320 | -- | -- |
| 2022 | $3,787 | $52,240 | $33,400 | $18,840 |
| 2021 | $1,647 | $23,690 | $16,700 | $6,990 |
| 2020 | $1,609 | $23,180 | $16,700 | $6,480 |
| 2019 | $1,609 | $23,180 | $0 | $0 |
| 2018 | $1,207 | $17,640 | $0 | $0 |
| 2017 | $1,947 | $26,860 | $0 | $0 |
| 2016 | $1,947 | $26,860 | $0 | $0 |
| 2015 | $1,947 | $26,860 | $0 | $0 |
| 2014 | $949 | $26,700 | $0 | $0 |
| 2013 | $949 | $26,700 | $0 | $0 |
Agents Affiliated with this Home
-
Leslie Edwards

Seller's Agent in 2021
Leslie Edwards
RealtySouth
(205) 907-8326
1 in this area
48 Total Sales
-
Anna Lu Hemphill

Seller Co-Listing Agent in 2021
Anna Lu Hemphill
RealtySouth
(205) 540-6135
1 in this area
65 Total Sales
-
Deana Sheucraft

Buyer's Agent in 2021
Deana Sheucraft
Keller Williams Homewood
(615) 364-2074
9 in this area
51 Total Sales
-
Rick Curry
R
Seller's Agent in 2017
Rick Curry
TCG Real Estate, Inc.
(205) 266-6666
58 Total Sales
-
C
Buyer Co-Listing Agent in 2017
Cynthia Crawford
RE/MAX Unlimited
-
Mary Lou Vonderau

Seller's Agent in 2013
Mary Lou Vonderau
RE/MAX
(205) 991-1500
150 Total Sales
Map
Source: Greater Alabama MLS
MLS Number: 1281893
APN: 23-00-21-4-036-007.000
- 5605 7th Ave S
- 5618 8th Ct S
- 5436 7th Ave S
- 5829 6th Ave S
- 588 56th St S
- 605 55th Place S
- 633 62nd St S
- 5801 5th Ct S
- 609 54th St S
- 5825 5th Ct S
- 513 59th St S
- 1021 58th St S
- 5724 11th Ave S Unit 38
- 5728 11th Ave S Unit 37
- 6029 5th Ct S
- 6024 5th Ct S
- 575 64th St S
- 5729 11th Ave S
- 612 Antwerp Ave
- 539 63rd St S
