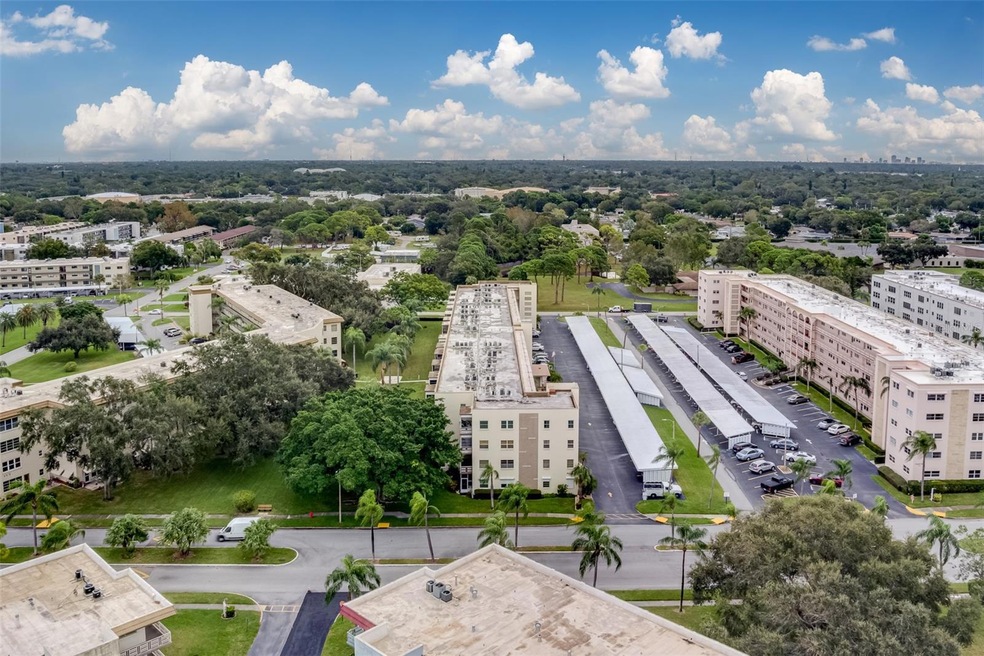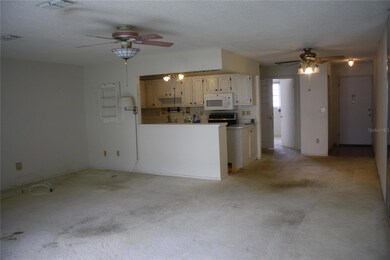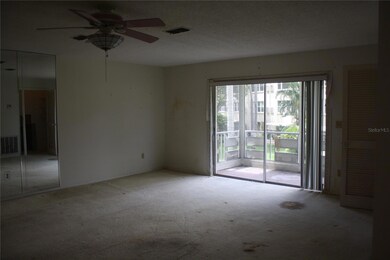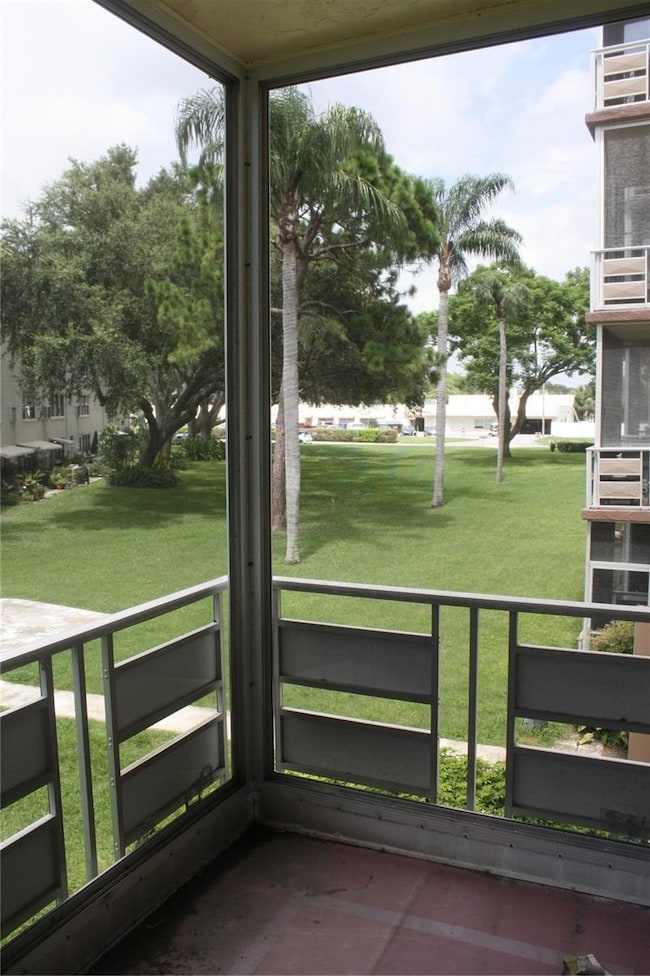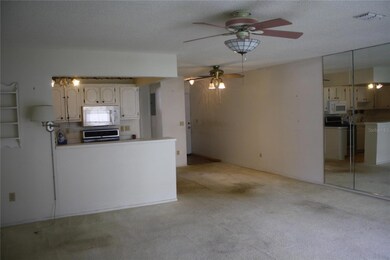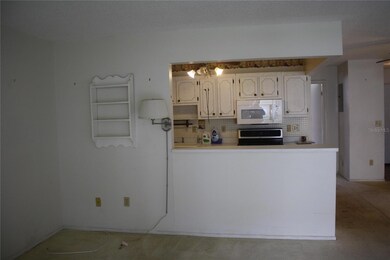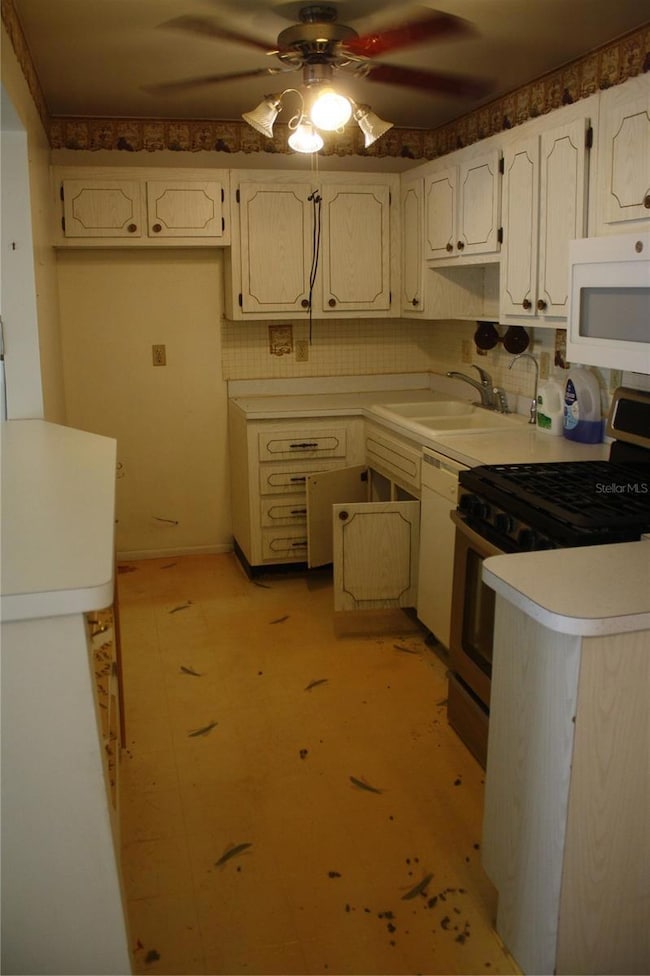
5705 80th St N Unit 207 Saint Petersburg, FL 33709
Terrace Park at Five Towns NeighborhoodEstimated payment $1,063/month
Highlights
- Popular Property
- In Ground Pool
- Clubhouse
- Fitness Center
- Senior Community
- 2-minute walk to Magnolia Sun Center - Terrace Park of Five Towns
About This Home
Affordable Fixer-Upper in Active 55+ Community ? Endless Potential!
Unlock the potential of this 840 square foot, 1-bedroom, 1-bathroom condominium located in a well-maintained 55+ community known for its peaceful atmosphere and friendly neighbors. This is a rare opportunity to customize a space to your taste, whether you're looking to downsize, invest, or create your perfect retirement retreat.
The unit is in need of renovation and updates, making it ideal for buyers with vision or those looking for a project. Features include a spacious living area, a bright bedroom, and ample storage. With a bit of TLC, this condo could shine!
Enjoy the amenities of the community including a clubhouse, pool, fitness center, walking trails, and organized social activities - all designed with an active adult lifestyle in mind.
Listing Agent
BHHS FLORIDA PROPERTIES GROUP Brokerage Phone: 727-461-1700 License #3568054 Listed on: 07/17/2025

Property Details
Home Type
- Condominium
Est. Annual Taxes
- $238
Year Built
- Built in 1979
HOA Fees
Parking
- 1 Assigned Parking Space
Home Design
- Fixer Upper
- Slab Foundation
- Membrane Roofing
- Block Exterior
Interior Spaces
- 840 Sq Ft Home
- 4-Story Property
- Ceiling Fan
- Sliding Doors
- Living Room
Kitchen
- Range
- Microwave
- Dishwasher
Flooring
- Carpet
- Vinyl
Bedrooms and Bathrooms
- 1 Bedroom
- 1 Full Bathroom
Pool
- In Ground Pool
- Gunite Pool
Utilities
- Central Heating and Cooling System
- Cable TV Available
Additional Features
- Balcony
- South Facing Home
Listing and Financial Details
- Visit Down Payment Resource Website
- Tax Lot 207
- Assessor Parcel Number 36-30-15-90326-000-2070
Community Details
Overview
- Senior Community
- Association fees include cable TV, pool, escrow reserves fund, insurance, internet, maintenance structure, ground maintenance, management, private road, recreational facilities, sewer, trash, water
- Terrace Park Of Five Towns Harvard Bldg Association
- Terrace Park Of Five Towns Subdivision
Amenities
- Clubhouse
- Laundry Facilities
Recreation
- Tennis Courts
- Recreation Facilities
- Fitness Center
- Community Pool
- Trails
Pet Policy
- Pet Size Limit
- 1 Pet Allowed
- Small pets allowed
Map
Home Values in the Area
Average Home Value in this Area
Tax History
| Year | Tax Paid | Tax Assessment Tax Assessment Total Assessment is a certain percentage of the fair market value that is determined by local assessors to be the total taxable value of land and additions on the property. | Land | Improvement |
|---|---|---|---|---|
| 2024 | $219 | $34,013 | -- | -- |
| 2023 | $219 | $33,022 | $0 | $0 |
| 2022 | $200 | $32,060 | $0 | $0 |
| 2021 | $186 | $31,126 | $0 | $0 |
| 2020 | $178 | $30,696 | $0 | $0 |
| 2019 | $163 | $30,006 | $0 | $0 |
| 2018 | $151 | $29,447 | $0 | $0 |
| 2017 | $138 | $28,841 | $0 | $0 |
| 2016 | $121 | $28,248 | $0 | $0 |
| 2015 | $94 | $28,052 | $0 | $0 |
| 2014 | $112 | $27,829 | $0 | $0 |
Property History
| Date | Event | Price | Change | Sq Ft Price |
|---|---|---|---|---|
| 07/17/2025 07/17/25 | For Sale | $70,000 | -- | $83 / Sq Ft |
Purchase History
| Date | Type | Sale Price | Title Company |
|---|---|---|---|
| Warranty Deed | $36,900 | -- | |
| Warranty Deed | $36,000 | -- |
Mortgage History
| Date | Status | Loan Amount | Loan Type |
|---|---|---|---|
| Open | $15,000 | New Conventional | |
| Closed | $29,500 | New Conventional | |
| Previous Owner | $32,400 | No Value Available |
Similar Homes in the area
Source: Stellar MLS
MLS Number: TB8394272
APN: 36-30-15-90326-000-2070
- 5725 80th St N Unit 301
- 5725 80th St N Unit 107
- 5725 80th St N Unit 314
- 5705 80th St N Unit 303
- 5705 80th St N Unit 304
- 5623 80th St N Unit 303
- 5623 80th St N Unit 415
- 5623 80th St N Unit 314
- 5623 80th St N Unit 406
- 5623 80th St N Unit 504
- 5623 80th St N Unit 202
- 5623 80th St N Unit 505
- 5623 80th St N Unit 510
- 5750 80th St N Unit 203
- 5750 80th St N Unit A106
- 5750 80th St N Unit C108
- 5750 80th St N Unit B208
- 7951 58th Ave N Unit 308
- 7951 58th Ave N Unit 108
- 5660 80th St N Unit B106
- 5725 80th St N Unit 210
- 5973 Terrace Park Dr N Unit 311
- 7698 Cardiff Ct N
- 5217 81st St N Unit 22
- 5297 81st Ln N Unit 20
- 8199 Terrace Garden Dr N Unit 109
- 5257 81st Ln N Unit 17
- 5220 72nd St N
- 5200 71st Way N
- 4125 Park St N Unit 1034
- 4125 Park St N Unit 119
- 6521 Bonnie Bay Cir N
- 5140 70th St N Unit 3
- 6959 Aberfeldy Ave N
- 4423 73rd St N
- 4421 73rd St N
- 7950 Park Blvd N
- 6092 Burch St N
- 5044 Betty St N Unit ID1053136P
- 8399 42nd Ave N
