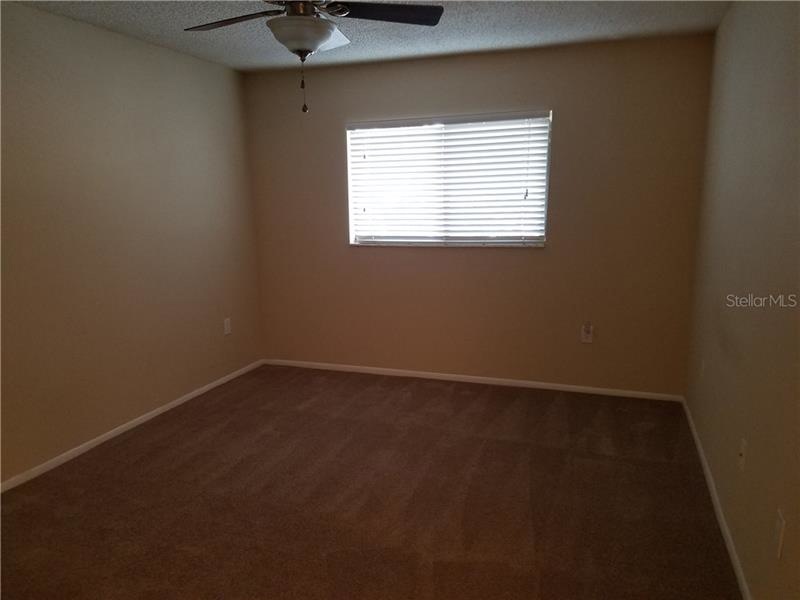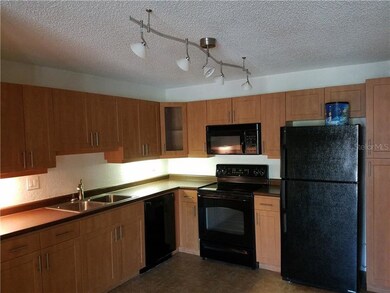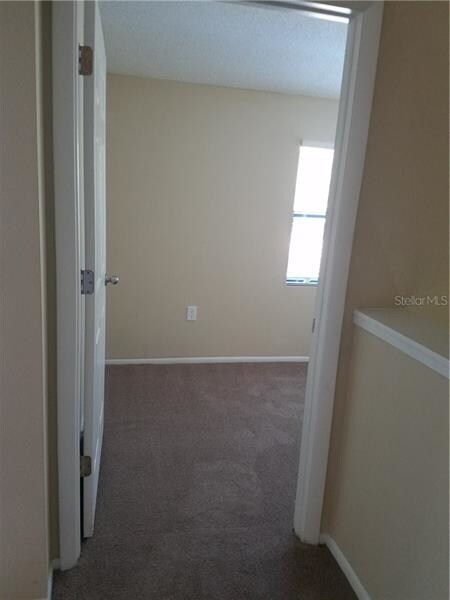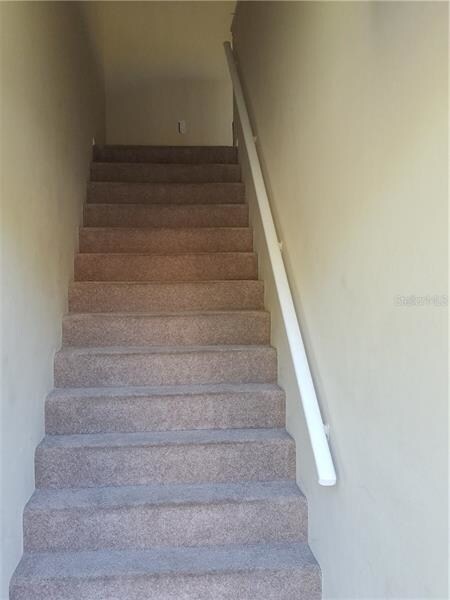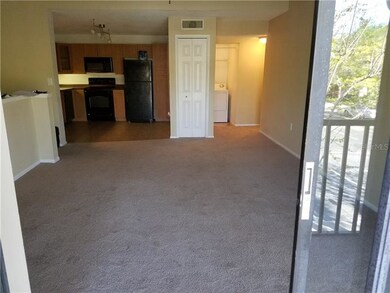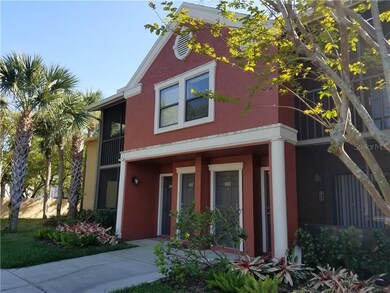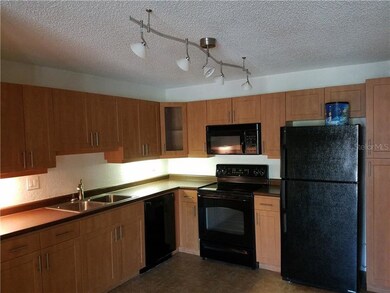
Highlights
- Oak Trees
- In Ground Pool
- Open Floorplan
- Alonso High School Rated A
- Gated Community
- Deck
About This Home
As of April 2018This well maintained Condo unit is located in the desired “Gallery At Bayport Condo” community. The unit features a large Master Bedroom with a walk-in-closet and a separate linen closet outside the bedroom, spacious kitchen with an open view to the large Living/Dining area. This gated complex is well landscaped and features a clubhouse, Community Pool, Tennis Court, Fitness Center and other Recreational facilities. The community is in close proximity to The Veterans Expressway, I 275, Churches, Citrus Mall, West Shore Mall, Countryside Mall and International Mall. There are also numerous different Supermarkets, Pharmacies, Restaurants and Plazas to choose from. Let us not forget our expanding Tampa International Airport which is only a few minutes away. Relax on the screened Balcony and enjoy the scenery outside. Don’t delay, call to schedule your appointment to show this wonderful unit.
Last Agent to Sell the Property
CENTURY 21 CIRCLE License #3133142 Listed on: 03/16/2018

Property Details
Home Type
- Condominium
Est. Annual Taxes
- $1,085
Year Built
- Built in 1987
Lot Details
- Mature Landscaping
- Irrigation
- Oak Trees
HOA Fees
- $279 Monthly HOA Fees
Parking
- Assigned Parking
Home Design
- Slab Foundation
- Shingle Roof
- Block Exterior
Interior Spaces
- 856 Sq Ft Home
- 2-Story Property
- Open Floorplan
- Ceiling Fan
- Blinds
- Sliding Doors
- Combination Dining and Living Room
- Den
- Inside Utility
- Carpet
Kitchen
- Range<<rangeHoodToken>>
- <<microwave>>
- Dishwasher
Bedrooms and Bathrooms
- 1 Bedroom
- Walk-In Closet
- 1 Full Bathroom
Laundry
- Laundry in unit
- Dryer
- Washer
Outdoor Features
- In Ground Pool
- Balcony
- Deck
- Screened Patio
- Exterior Lighting
- Outdoor Grill
- Porch
Location
- Flood Zone Lot
Schools
- Bay Crest Elementary School
- Davidsen Middle School
- Alonso High School
Utilities
- Central Heating and Cooling System
- Cable TV Available
Listing and Financial Details
- Down Payment Assistance Available
- Visit Down Payment Resource Website
- Tax Lot 000420
- Assessor Parcel Number U-33-28-17-885-000000-00042.0
Community Details
Overview
- Association fees include community pool, escrow reserves fund, maintenance structure, ground maintenance, security
- Dianne Bargren 727 869 9700 Association
- Gallery At Bayport Condo Subdivision
- The community has rules related to deed restrictions
- Rental Restrictions
Recreation
- Tennis Courts
- Community Pool
Pet Policy
- Pets up to 50 lbs
- 1 Pet Allowed
Security
- Security Service
- Gated Community
Ownership History
Purchase Details
Purchase Details
Home Financials for this Owner
Home Financials are based on the most recent Mortgage that was taken out on this home.Purchase Details
Home Financials for this Owner
Home Financials are based on the most recent Mortgage that was taken out on this home.Similar Homes in Tampa, FL
Home Values in the Area
Average Home Value in this Area
Purchase History
| Date | Type | Sale Price | Title Company |
|---|---|---|---|
| Warranty Deed | $138,000 | Jeffrey A Herzog Pa | |
| Warranty Deed | $95,000 | Affinity Title Services Of F | |
| Special Warranty Deed | $118,500 | Arbor Title Services Of Tamp |
Mortgage History
| Date | Status | Loan Amount | Loan Type |
|---|---|---|---|
| Previous Owner | $94,800 | Fannie Mae Freddie Mac |
Property History
| Date | Event | Price | Change | Sq Ft Price |
|---|---|---|---|---|
| 06/28/2025 06/28/25 | Price Changed | $184,900 | -2.1% | $216 / Sq Ft |
| 05/21/2025 05/21/25 | For Sale | $188,900 | +98.8% | $221 / Sq Ft |
| 04/25/2018 04/25/18 | Sold | $95,000 | -4.0% | $111 / Sq Ft |
| 03/29/2018 03/29/18 | Pending | -- | -- | -- |
| 03/16/2018 03/16/18 | For Sale | $99,000 | -- | $116 / Sq Ft |
Tax History Compared to Growth
Tax History
| Year | Tax Paid | Tax Assessment Tax Assessment Total Assessment is a certain percentage of the fair market value that is determined by local assessors to be the total taxable value of land and additions on the property. | Land | Improvement |
|---|---|---|---|---|
| 2024 | $2,459 | $140,217 | $100 | $140,117 |
| 2023 | $2,330 | $132,364 | $100 | $132,264 |
| 2022 | $1,792 | $120,224 | $100 | $120,124 |
| 2021 | $1,545 | $87,553 | $100 | $87,453 |
| 2020 | $1,463 | $76,001 | $100 | $75,901 |
| 2019 | $1,454 | $74,765 | $100 | $74,665 |
| 2018 | $1,173 | $67,527 | $0 | $0 |
| 2017 | $1,085 | $61,568 | $0 | $0 |
| 2016 | $964 | $44,725 | $0 | $0 |
| 2015 | $927 | $40,659 | $0 | $0 |
| 2014 | $831 | $36,963 | $0 | $0 |
| 2013 | -- | $33,603 | $0 | $0 |
Agents Affiliated with this Home
-
Theresa Wilson

Seller's Agent in 2025
Theresa Wilson
THE RAND WILSON GROUP
(813) 965-3129
5 in this area
59 Total Sales
-
Herman Bowen
H
Seller's Agent in 2018
Herman Bowen
CENTURY 21 CIRCLE
(813) 300-6423
1 Total Sale
-
Christine Delgado

Buyer's Agent in 2018
Christine Delgado
KELLER WILLIAMS TAMPA PROP.
(813) 731-3001
5 in this area
170 Total Sales
-
J
Buyer Co-Listing Agent in 2018
Justin Myers
Map
Source: Stellar MLS
MLS Number: T2933296
APN: U-33-28-17-885-000000-00042.0
- 10511 Waterview Ct
- 5636 Baywater Dr
- 5618 Baywater Dr Unit 5618
- 5553 Baywater Dr Unit 121
- 5557 Baywater Dr Unit 114
- 5576 Baywater Dr Unit 155
- 5582 Baywater Dr
- 5563 Baywater Dr Unit 37
- 6309 Newtown Cir Unit 9B2
- 6306 Newtown Cir Unit 6A3
- 6345 Newtown Cir Unit 45A3
- 6225 Imperial Key
- 6344 Newtown Cir Unit B2
- 6308 Newtown Cir Unit 8A3
- 6342 Newtown Cir Unit A4
- 6311 Newtown Cir Unit 11B2
- 6311 Newtown Cir Unit 11B1
- 6338 Newtown Cir Unit 38A6
- 6317 Newtown Cir Unit 17B2
- 6320 Newtown Cir Unit 20B1
