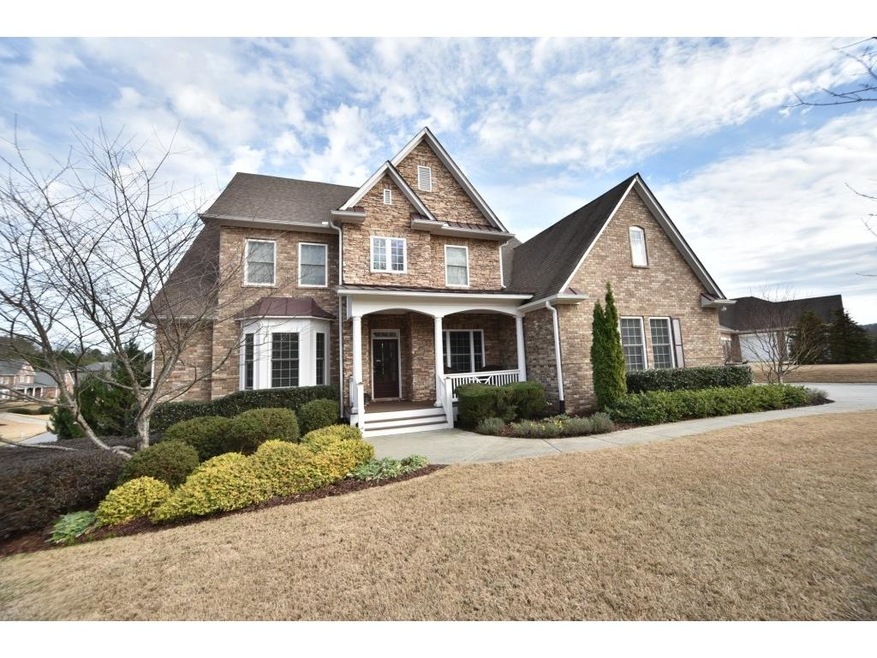
$900,000
- 7 Beds
- 5 Baths
- 5,151 Sq Ft
- 3525 Montebello Pkwy
- Cumming, GA
Welcome to 3525 Montebello Parkway — a miraculously maintained Craftsman Traditional estate nestled in the heart of sought-after Cumming, GA. With 7 bedrooms, 5 baths, and 5,151 square feet of elevated living, this exceptional home is the embodiment of timeless design and thoughtful craftsmanship.A grand double-door entry and soaring two-story foyer introduce this stately residence, flanked by an
Nichole Gauthier Berkshire Hathaway HomeServices Georgia Properties
