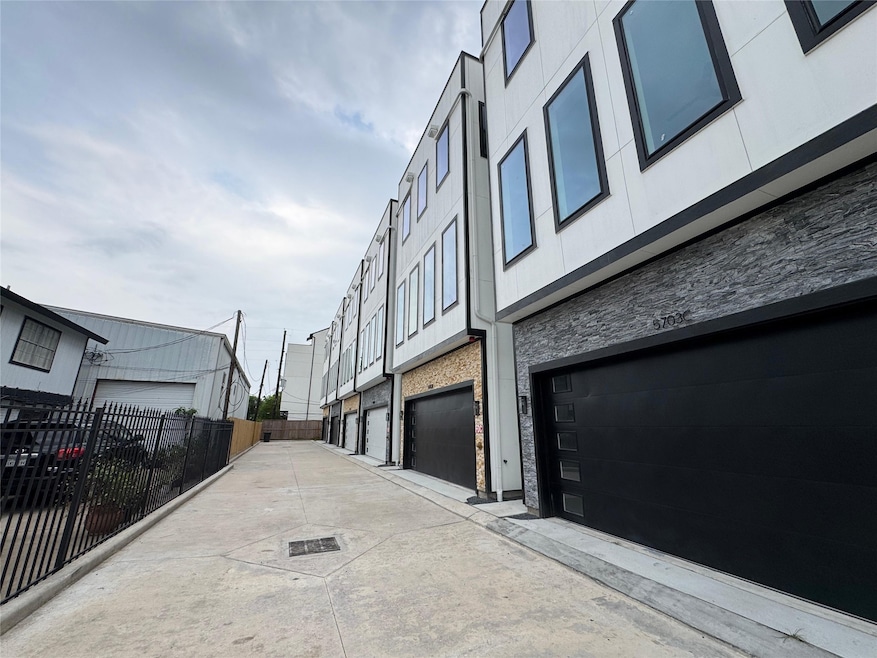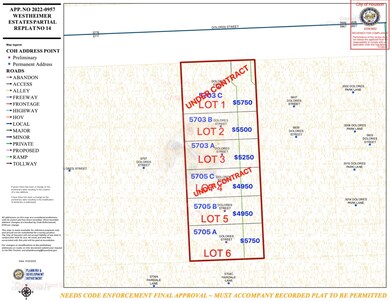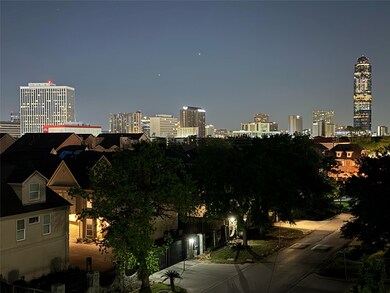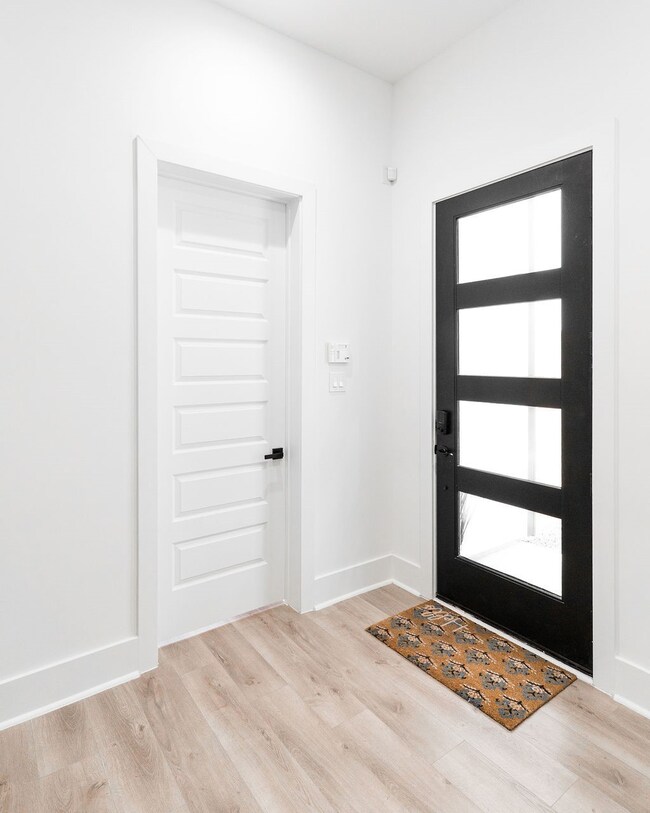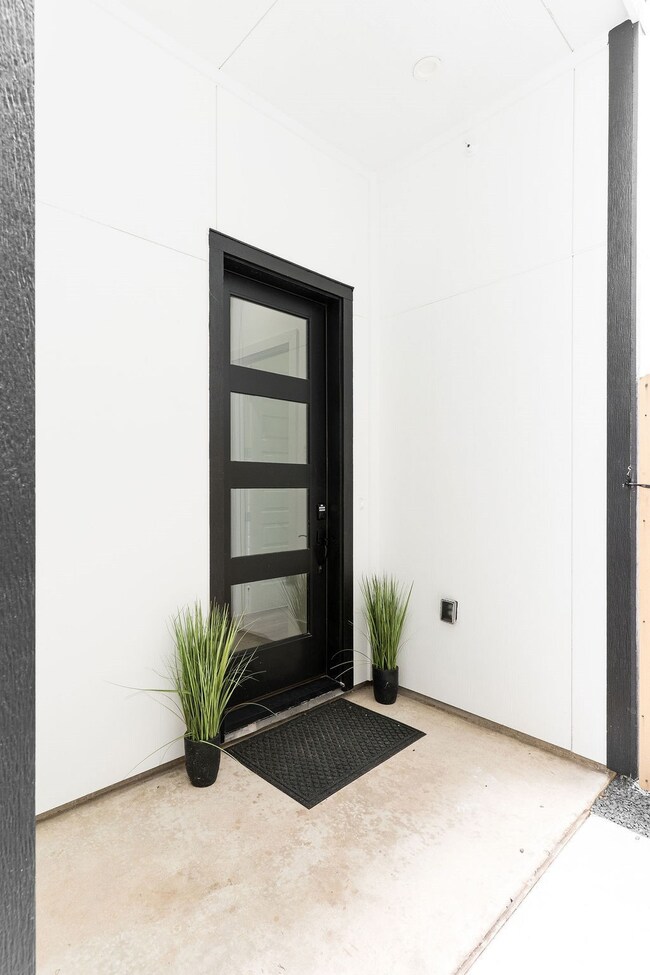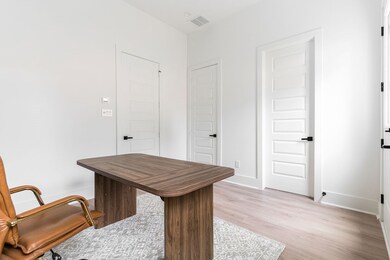5705 Dolores St Unit B Houston, TX 77057
Mid West NeighborhoodHighlights
- Wine Room
- New Construction
- Contemporary Architecture
- School at St. George Place Rated A-
- Maid or Guest Quarters
- Quartz Countertops
About This Home
Luxurious new construction 4-story single family homes with rooftop terrace in gated community in Galleria area walking distance to Houston's premier shopping, entertainment and eateries. 1 Bedroom/office down, living room and kitchen second floor, primary bedroom and 3rd bedroom on the 3rd floor, 4th bedroom, game room, additional kitchen and rooftop terrace on the forth floor. 4th floor could be turned additional guest home with own kitchen. 11" ceiling, wood flooring all around the house, Gas fireplace, quartz countertops, high end appliances with smart HUD system, LED mirrors, up to ceiling bathroom tiles. The outstanding roof top terrace with Galleria and downtown view is an idyllic outdoor venue for hosting events or enjoying the beautiful weather. Pictures from model home, actual unit could be different, corner units have different pricing
Open House Schedule
-
Sunday, July 27, 20252:00 to 4:00 pm7/27/2025 2:00:00 PM +00:007/27/2025 4:00:00 PM +00:00Add to Calendar
Home Details
Home Type
- Single Family
Est. Annual Taxes
- $8,131
Year Built
- Built in 2025 | New Construction
Lot Details
- 1,781 Sq Ft Lot
Parking
- 2 Car Attached Garage
Home Design
- Contemporary Architecture
Interior Spaces
- 3,065 Sq Ft Home
- 4-Story Property
- Free Standing Fireplace
- Gas Fireplace
- Wine Room
- Family Room Off Kitchen
- Living Room
- Combination Kitchen and Dining Room
- Home Office
- Library
- Game Room
- Utility Room
Kitchen
- Breakfast Bar
- Walk-In Pantry
- Microwave
- Dishwasher
- Kitchen Island
- Quartz Countertops
- Self-Closing Drawers and Cabinet Doors
- Disposal
- Pot Filler
Bedrooms and Bathrooms
- 4 Bedrooms
- En-Suite Primary Bedroom
- Maid or Guest Quarters
- Double Vanity
- Soaking Tub
- Separate Shower
Eco-Friendly Details
- ENERGY STAR Qualified Appliances
- Energy-Efficient HVAC
- Energy-Efficient Insulation
- Ventilation
Schools
- School At St George Place Elementary School
- Tanglewood Middle School
- Wisdom High School
Utilities
- Central Heating and Cooling System
- Heating System Uses Gas
Listing and Financial Details
- Property Available on 4/15/25
- Long Term Lease
Community Details
Overview
- Richmond Terr/Westheimer Gnds Subdivision
Pet Policy
- Call for details about the types of pets allowed
- Pet Deposit Required
Map
Source: Houston Association of REALTORS®
MLS Number: 48184393
APN: 0741370000090
- 5703 Dolores St Unit A
- 5703 Dolores St Unit C
- 5706 Fairdale Ln Unit C
- 5708 Dolores St Unit A
- 3003 Bering Dr
- 5701 Winsome Ln Unit 2
- 5631 Winsome Ln
- 5603 Dolores St
- 5615 Winsome Ln Unit C
- 5710 Winsome Ln Unit B
- 5615 Winsome Villas Ln Unit H
- 5717 Val Verde St Unit B
- 5841 Dolores St
- 5615 Val Verde St Unit B
- 5615 Val Verde St Unit A
- 5611 Val Verde St Unit C
- 5611 Val Verde St Unit B
- 5611 Val Verde St Unit A
- 5613 Val Verde St Unit C
- 5613 Val Verde St Unit B
- 5702 Fairdale Ln Unit C
- 5708 Dolores St Unit A
- 5625 Dolores St Unit B
- 2905 Bering Dr
- 5712 Winsome Ln Unit 5
- 5615 Winsome Villas Ln Unit H
- 2819 Bering Dr
- 5811 Fairdale Ln Unit A
- 5811 Winsome Ln
- 5837 Dolores St
- 5815 Fairdale Ln Unit E
- 5859 Dolores St
- 5849 Dolores St
- 5824 Winsome Ln Unit A
- 5920 Fairdale Ln Unit 7
- 5920 Fairdale Ln Unit 11
- 5615 Richmond Ave
- 5513 Fairdale Ln
- 5545 Navarro St Unit GQ
- 5921 Dolores St
