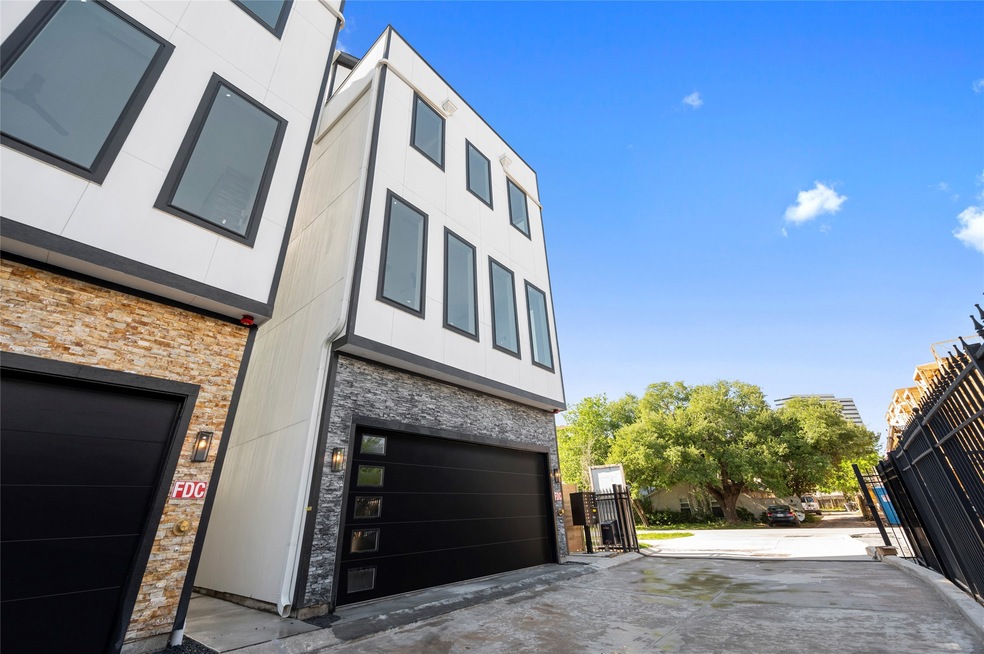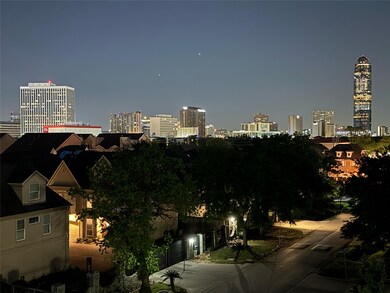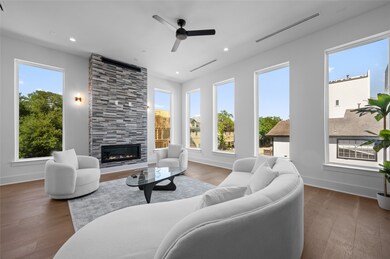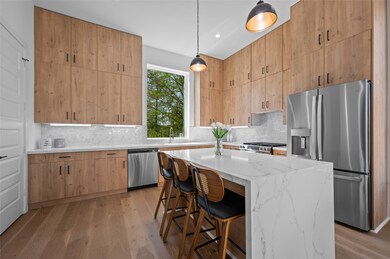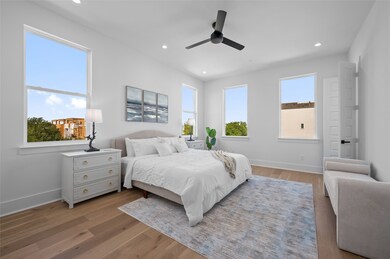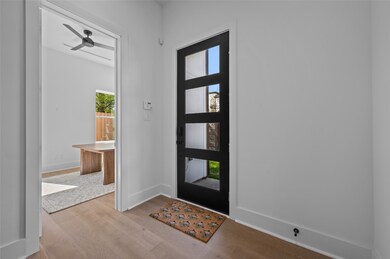
5705 Dolores St Unit C Houston, TX 77057
Mid West NeighborhoodEstimated payment $4,547/month
Highlights
- New Construction
- Rooftop Deck
- High Ceiling
- School at St. George Place Rated A-
- Contemporary Architecture
- Quartz Countertops
About This Home
Another impressive New Construction by Vita Homes. This 4 story single family home with a rooftop terrace is in a gated community & just minutes away to Galleria shopping, dining & entertainment. The 1st floor Study can also function as a 4th bedroom. The Living Room, Dining area & Kitchen are all sure to please. Primary Suite with luxurious spa bath & 2nd bedroom are on the 3rd floor. The 4th floor Game Room includes a wet bar with beverage fridge & a half bath while the 3rd bedroom includes an oversized closet. The spacious Rooftop Terrace provides wonderful Galleria views for hosting guests or simply enjoying a beautiful day. Other notable features include elevator ready, 11’ ceiling on 1st & 2nd floor, Linear gas fireplace with floor to ceiling stone surround, quartz countertops, LED mirrors, No HOA, all secondary bedrooms have en-suite baths. Seller will give credit to customize primary closet per buyers selection. Some pictures shown are from model home which is a similar plan.
Home Details
Home Type
- Single Family
Est. Annual Taxes
- $8,139
Year Built
- Built in 2025 | New Construction
Lot Details
- 1,781 Sq Ft Lot
- Back Yard Fenced
- Cleared Lot
Parking
- 2 Car Attached Garage
Home Design
- Contemporary Architecture
- Slab Foundation
- Composition Roof
- Wood Siding
- Cement Siding
- Stone Siding
- Radiant Barrier
Interior Spaces
- 2,890 Sq Ft Home
- 4-Story Property
- Elevator
- Wet Bar
- High Ceiling
- Ceiling Fan
- Decorative Fireplace
- Gas Fireplace
- Family Room Off Kitchen
- Living Room
- Combination Kitchen and Dining Room
- Home Office
- Game Room
- Utility Room
- Washer and Gas Dryer Hookup
Kitchen
- Walk-In Pantry
- Electric Oven
- Gas Cooktop
- Free-Standing Range
- Microwave
- Dishwasher
- Kitchen Island
- Quartz Countertops
- Self-Closing Drawers and Cabinet Doors
- Disposal
Flooring
- Laminate
- Tile
Bedrooms and Bathrooms
- 3 Bedrooms
- En-Suite Primary Bedroom
- Double Vanity
- Soaking Tub
- Bathtub with Shower
- Separate Shower
Home Security
- Security System Owned
- Fire and Smoke Detector
Eco-Friendly Details
- ENERGY STAR Qualified Appliances
- Energy-Efficient HVAC
- Energy-Efficient Insulation
- Energy-Efficient Thermostat
- Ventilation
Outdoor Features
- Rooftop Deck
- Rear Porch
Schools
- School At St George Place Elementary School
- Tanglewood Middle School
- Wisdom High School
Utilities
- Central Heating and Cooling System
- Heating System Uses Gas
- Programmable Thermostat
Community Details
Overview
- Built by Vita Group
- Richmond Terr/Westheimer Gnds Subdivision
Security
- Controlled Access
Map
Home Values in the Area
Average Home Value in this Area
Tax History
| Year | Tax Paid | Tax Assessment Tax Assessment Total Assessment is a certain percentage of the fair market value that is determined by local assessors to be the total taxable value of land and additions on the property. | Land | Improvement |
|---|---|---|---|---|
| 2023 | $8,139 | $118,615 | $118,615 | -- |
Property History
| Date | Event | Price | Change | Sq Ft Price |
|---|---|---|---|---|
| 05/31/2025 05/31/25 | Price Changed | $739,000 | -1.3% | $256 / Sq Ft |
| 05/18/2025 05/18/25 | For Sale | $749,000 | 0.0% | $259 / Sq Ft |
| 05/07/2025 05/07/25 | Pending | -- | -- | -- |
| 03/26/2025 03/26/25 | For Sale | $749,000 | -- | $259 / Sq Ft |
Mortgage History
| Date | Status | Loan Amount | Loan Type |
|---|---|---|---|
| Closed | $500,000 | New Conventional |
Similar Homes in the area
Source: Houston Association of REALTORS®
MLS Number: 96480279
APN: 0741370150004
- 5705 Dolores St Unit B
- 5705 Dolores St Unit C
- 5706 Fairdale Ln Unit C
- 3003 Bering Dr
- 5603 Dolores St
- 5631 Winsome Ln
- 5615 Winsome Ln Unit C
- 5615 Winsome Villas Ln Unit H
- 5710 Winsome Ln Unit B
- 5717 Val Verde St Unit B
- 5712 Val Verde St
- 5820 Winsome Ln Unit B
- 5514 Bosque St
- 5512 Bosque St
- 3209 Mcculloch Cir
- 5510 Bosque St
- 5902 Winsome Ln
- 5920 Fairdale Ln Unit 7
- 5506 Bosque St
- 5526 Mcculloch Cir
